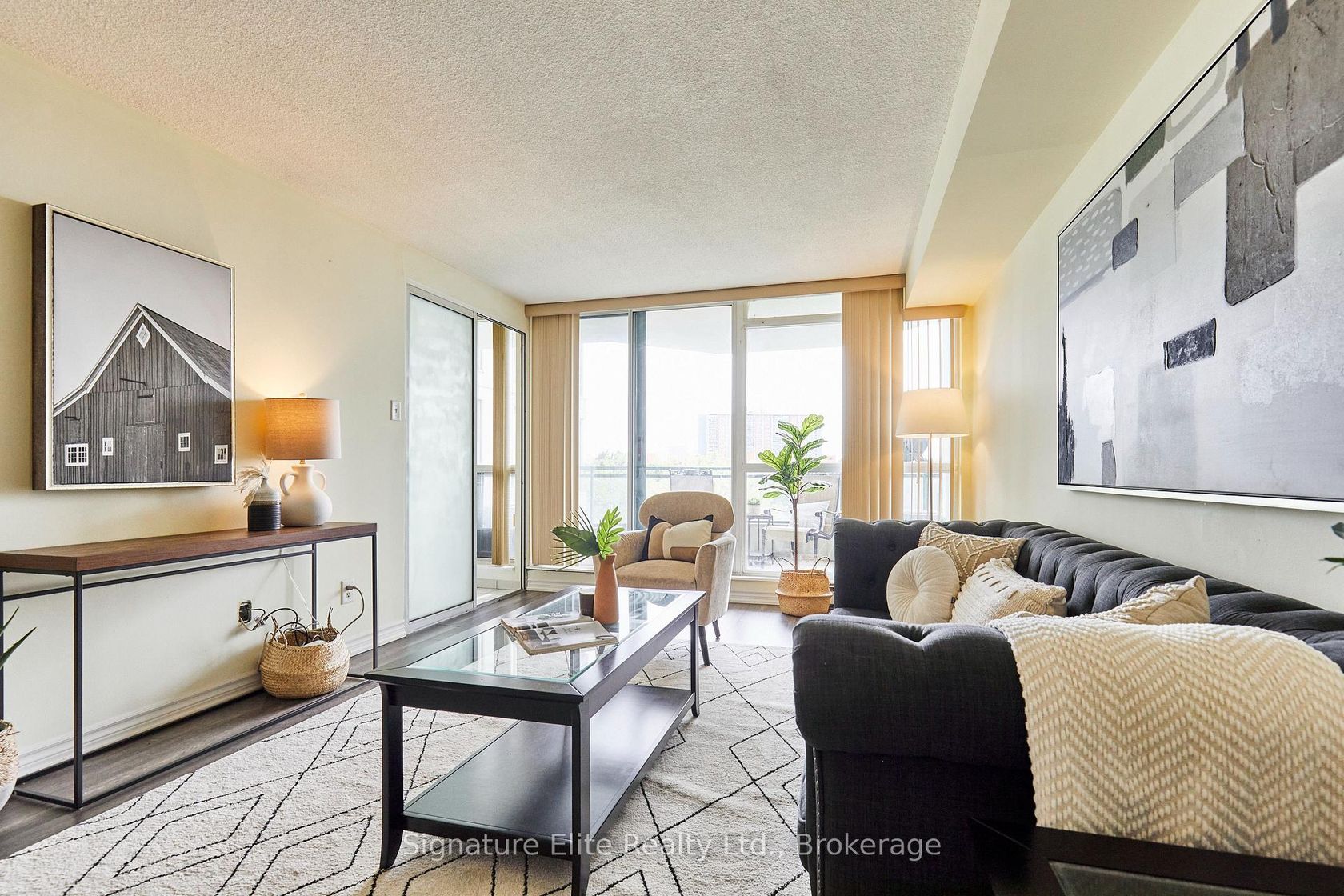
$530,000
About this Condo
Live the Resort Lifestyle at The Riviera Club! Step into comfort, convenience, and community with this spacious 2-bedroom + den + solarium suite, offering thoughtfully designed living space in one of Scarborough's most amenity-rich buildings. Enjoy a bright, open-concept living and dining area with updated laminate flooring throughout, and walk out to your own private balcony the perfect spot for morning coffee or relaxing evenings. The kitchen is both functional and stylish, featuring stainless steel appliances, ample storage, a built-in workspace, and a convenient pass-through to the dining area for easy entertaining. The generous primary bedroom includes a walk-in closet and a private 4-piece ensuite, while the second bedroom boasts floor-to-ceiling windows and connects to a sun-filled solarium ideal for a home office, reading nook, or creative space. Additional features include ensuite laundry and secure underground parking.But the real showstopper? The Riviera Club itself offering an unmatched lineup of resort-style amenities: 24-hour concierge Indoor & outdoor pools Tennis & squash courts Fully equipped gym & sauna Party room and more! Located just steps from Scarborough Town Centre, with quick access to Hwy 401, TTC, Agincourt GO, and walking distance to the future McCowan & Sheppard subway extension this is a commuters dream and a lifestyle lovers paradise. Perfect for first-time buyers, downsizers, or savvy investors this rare find wont last. Book your private showing today and discover why life is better at The Riviera Club!
Listed by Signature Elite Realty Ltd..
 Brought to you by your friendly REALTORS® through the MLS® System, courtesy of Brixwork for your convenience.
Brought to you by your friendly REALTORS® through the MLS® System, courtesy of Brixwork for your convenience.
Disclaimer: This representation is based in whole or in part on data generated by the Brampton Real Estate Board, Durham Region Association of REALTORS®, Mississauga Real Estate Board, The Oakville, Milton and District Real Estate Board and the Toronto Real Estate Board which assumes no responsibility for its accuracy.
Features
- MLS®: E12327724
- Type: Condo
- Building: 4727 E Sheppard Avenue E, Toronto
- Bedrooms: 2
- Bathrooms: 2
- Square Feet: 1,200 sqft
- Taxes: $1,800 (2024)
- Maintenance: $847.00
- Parking: 1 Underground
- Storage: None
- Basement: None
- Storeys: 6 storeys
- Style: Apartment
































