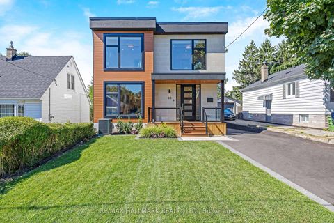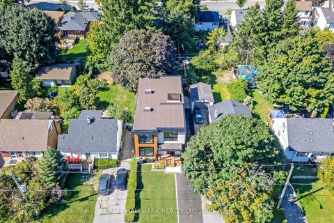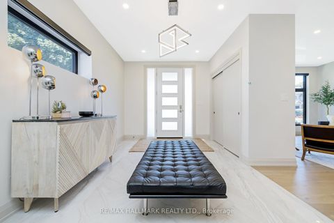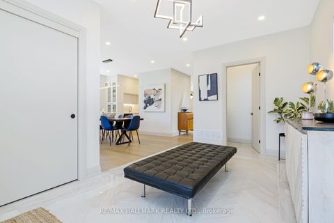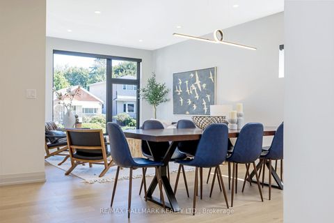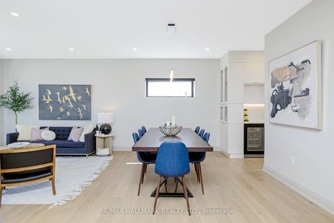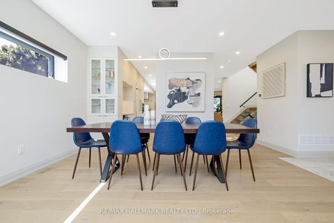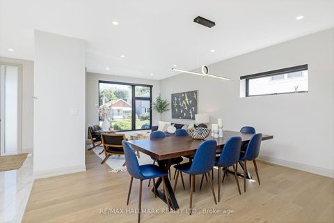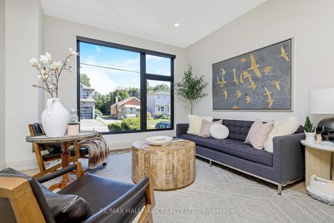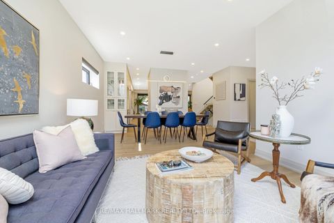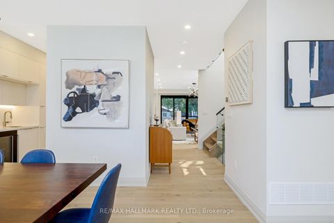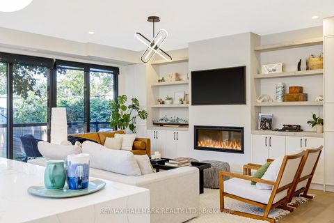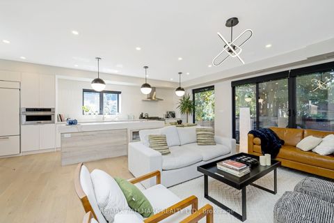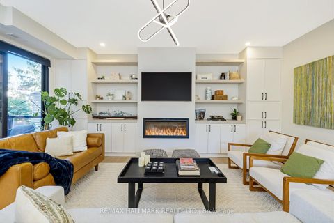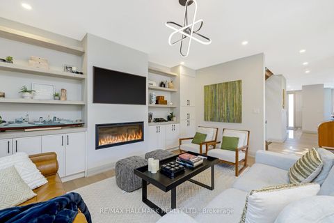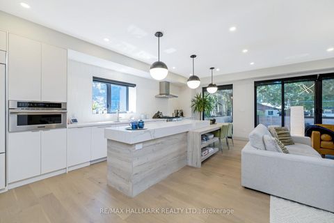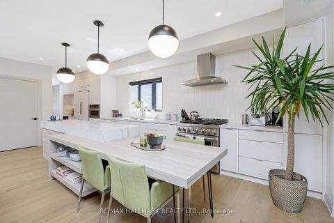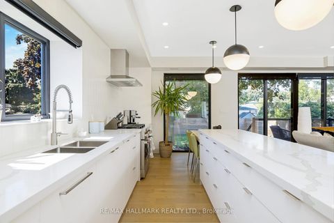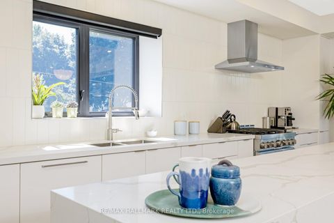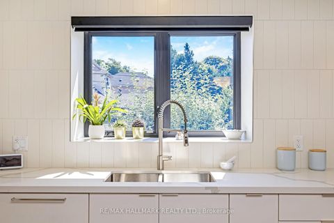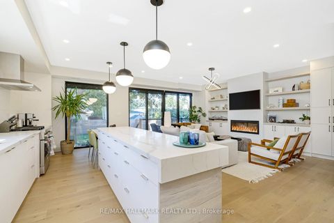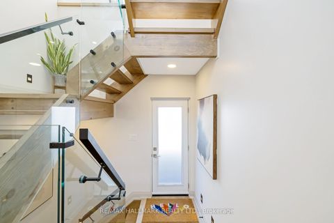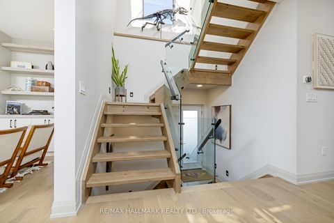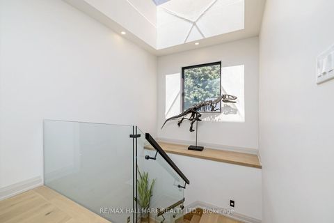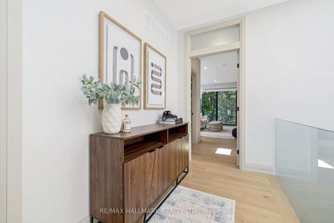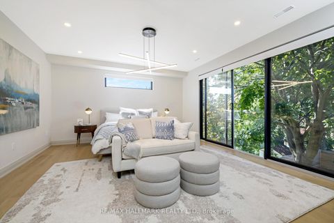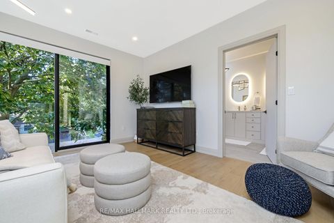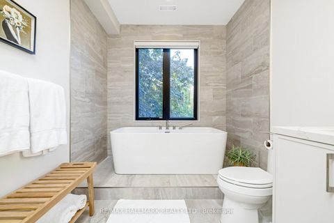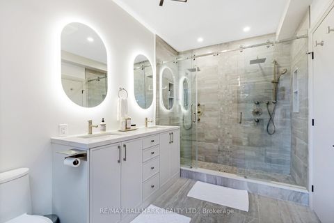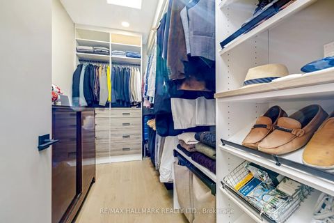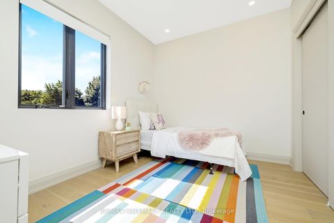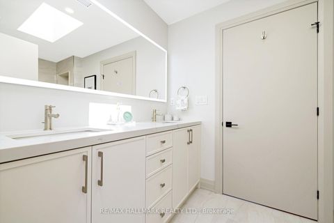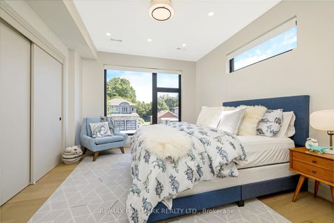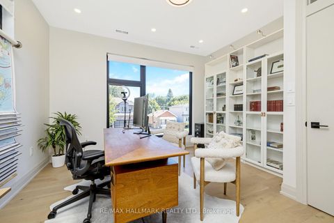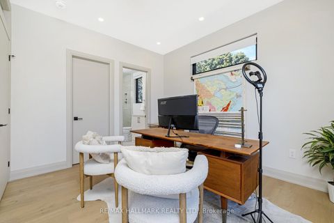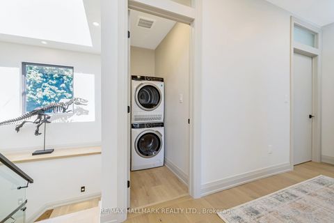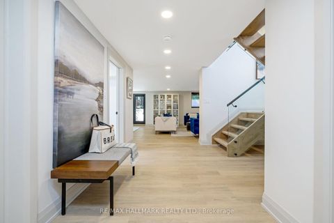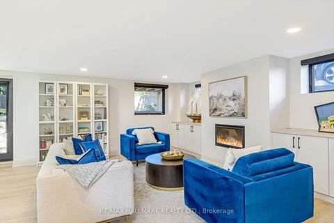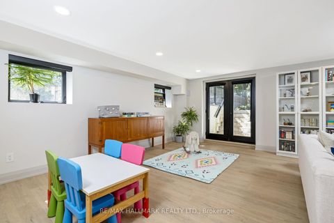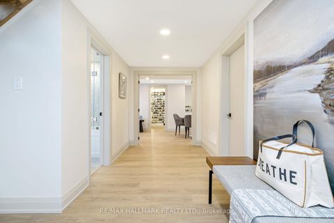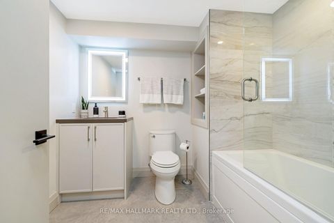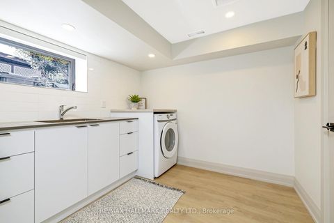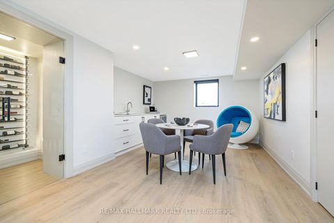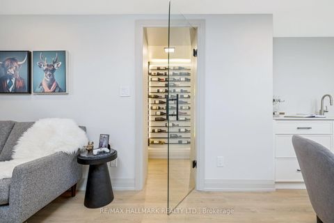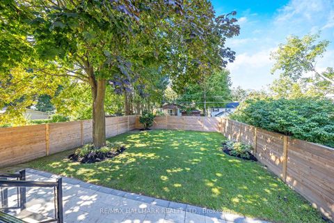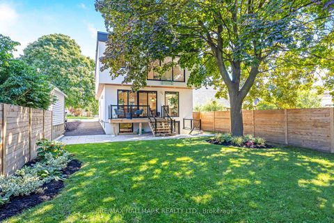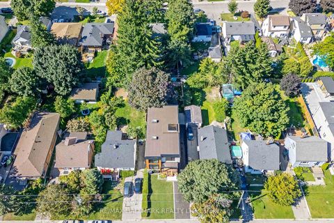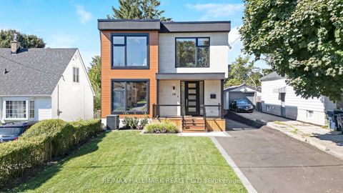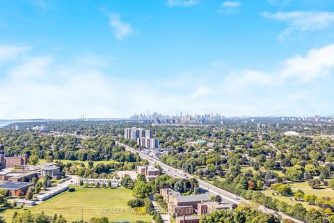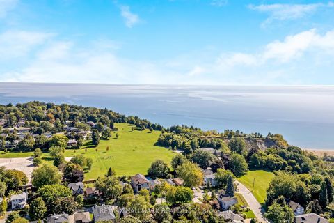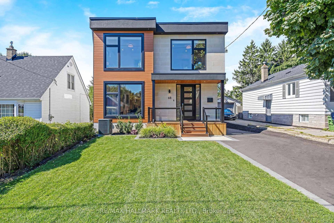
$2,398,000
About this Detached
This modern custom-built home in the Bluffs offers over 3,000 sqft of living space is and designed for both comfort and style. The main floor features a gourmet kitchen with an oversized island, B/I breakfast nook, and a walk-in pantry, ideal for cooking and entertaining. The kitchen flows into a family room with a gas fireplace, floor-to-ceiling windows, and a walkout to a large deck and west-facing backyard. Head up the beautiful floating stairs to find four spacious bedrooms. Primary offers a private retreat with a luxurious ensuite bathroom including a separate soaker tub and walk in shower. Also note a 2nd floor laundry area for convenience. The lower level is designed for entertainment, featuring a large rec room with a gas fireplace, a wet bar, and a games room with a wine cellar. Above-grade windows throughout the basement bring in ample natural light, creating a bright and welcoming atmosphere. French doors provide a walkout to the backyard, enhancing indoor-outdoor living. Located in the Fairmount Public School and RH King Academy districts, the home is well-connected with easy access to TTC and the GO station for a quick commute downtown.
Listed by RE/MAX HALLMARK REALTY LTD..
 Brought to you by your friendly REALTORS® through the MLS® System, courtesy of Brixwork for your convenience.
Brought to you by your friendly REALTORS® through the MLS® System, courtesy of Brixwork for your convenience.
Disclaimer: This representation is based in whole or in part on data generated by the Brampton Real Estate Board, Durham Region Association of REALTORS®, Mississauga Real Estate Board, The Oakville, Milton and District Real Estate Board and the Toronto Real Estate Board which assumes no responsibility for its accuracy.
Features
- MLS®: E12329602
- Type: Detached
- Bedrooms: 4
- Bathrooms: 4
- Square Feet: 2,500 sqft
- Lot Size: 5,320 sqft
- Frontage: 40.00 ft
- Depth: 133.00 ft
- Taxes: $8,447.56 (2025)
- Parking: 5 Parking(s)
- View: Garden
- Basement: Finished with Walk-Out
- Year Built: 2020
- Style: 2-Storey

