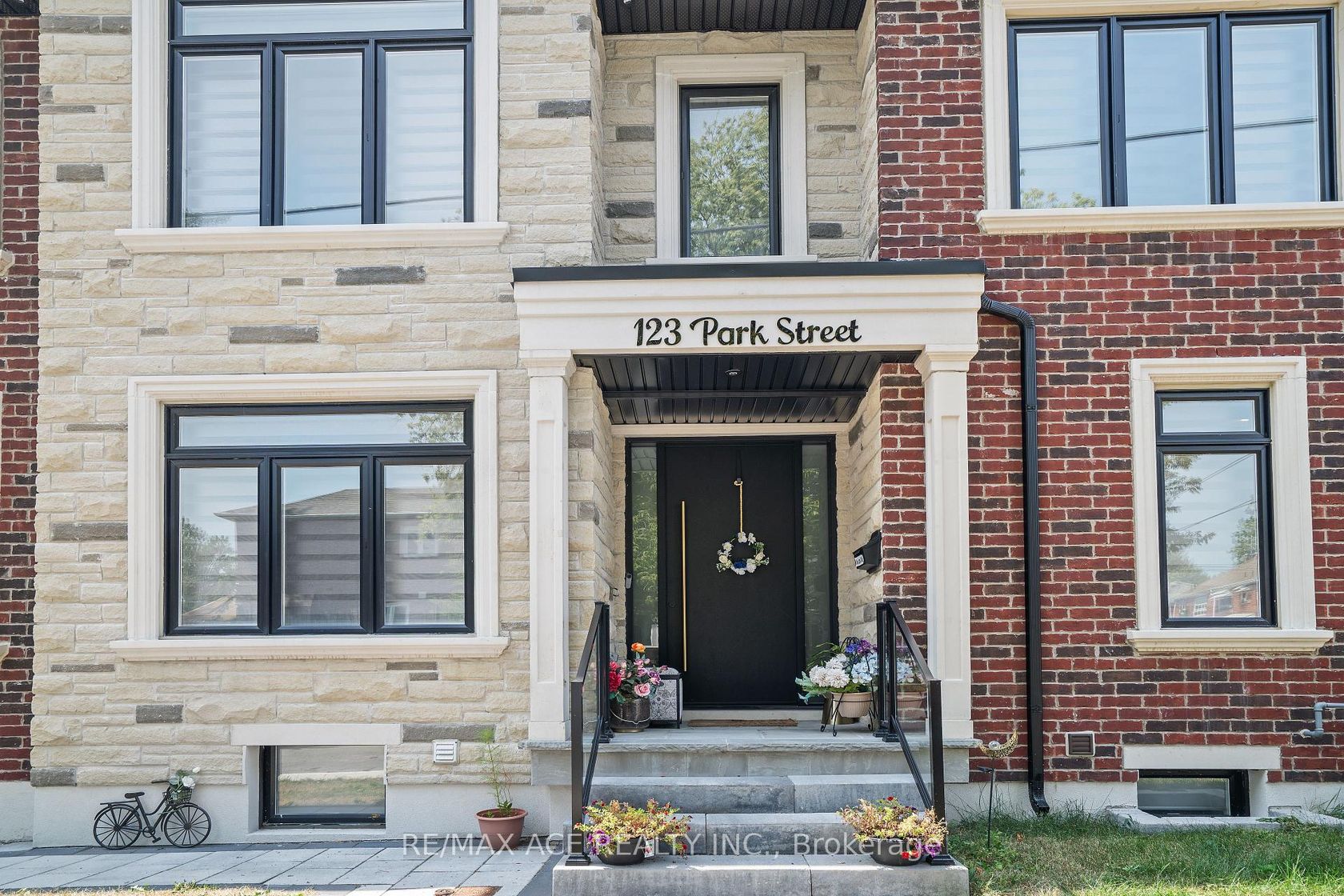
$1,559,999
About this Detached
Dream Home! Close To Downtown Toronto!! Situated on a desirable corner lot, this beautiful custom home boasts unique custom ceiling and wall Mouldings that give the interior an exclusive touch. Engineered Hardwood floors throughout, complemented by high-quality porcelain tiles in the floors and bathrooms, add to the elegance. The kitchen is a masterpiece, featuring a quartz island, countertops, and backsplash that seamlessly match the overall design. All High End Jennair Appliances throughout the kitchen. Modern light fixtures and pot lights throughout the house create a chic ambiance. Surveillance camera on property included with the home! Enjoy the attractive blend of indoor and outdoor spaces with glass railings. The fully finished basement includes a kitchen, finished washroom, along with two additional rooms as well as a Studio offering versatility for bedrooms, offices, or a separate unit for extended family.
Listed by RE/MAX ACE REALTY INC..
 Brought to you by your friendly REALTORS® through the MLS® System, courtesy of Brixwork for your convenience.
Brought to you by your friendly REALTORS® through the MLS® System, courtesy of Brixwork for your convenience.
Disclaimer: This representation is based in whole or in part on data generated by the Brampton Real Estate Board, Durham Region Association of REALTORS®, Mississauga Real Estate Board, The Oakville, Milton and District Real Estate Board and the Toronto Real Estate Board which assumes no responsibility for its accuracy.
Features
- MLS®: E12338335
- Type: Detached
- Bedrooms: 4
- Bathrooms: 6
- Square Feet: 2,000 sqft
- Lot Size: 2,901 sqft
- Frontage: 25.00 ft
- Depth: 116.04 ft
- Taxes: $5,661.71 (2024)
- Parking: 1 Parking(s)
- Basement: Separate Entrance, Finished
- Year Built: 2020
- Style: 2-Storey









































