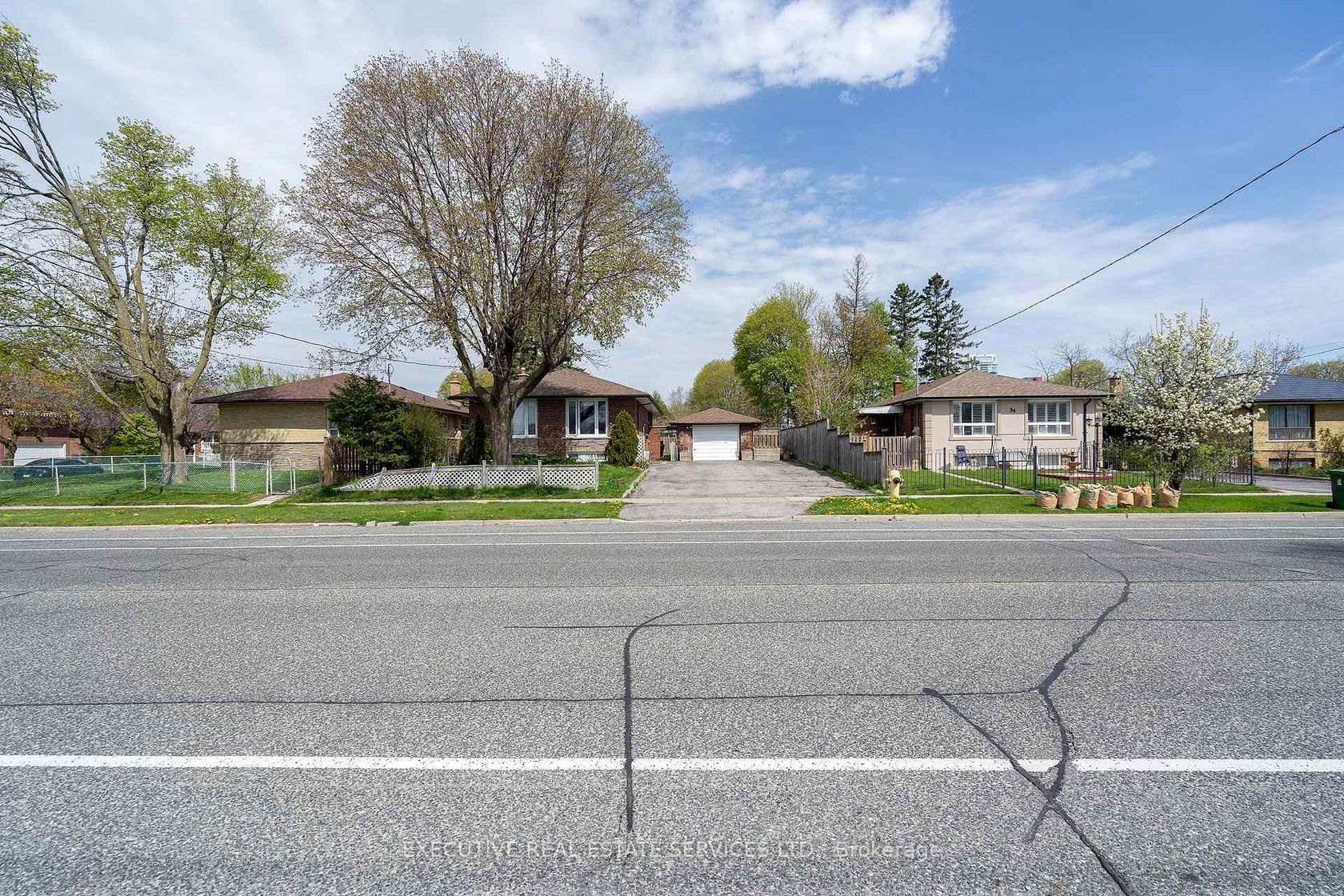
$1,050,000
About this Detached
In Scarborough's heart lies a captivating bungalow, embodying suburban living's essence. With a generous lot size of 60'x116', it offers ample space indoors and outdoor for comfort, convenience, and community. Recent renovations have refreshed the main floor, with new flooring enhancing its modern appeal. The kitchen, a focal point, boasts sleek design and top-notch appliances, perfect for culinary endeavors and cherished gatherings. Adjoining the kitchen, a spacious living area invites relaxation, while a nearby dining room sets the stage for convivial meals and conversations.The main floor hosts 3 bedrooms, each offering peaceful retreats. Descending to the basement reveals further delights a renovated full washroom and three additional bedrooms, adaptable to various needs. Beyond its interiors, the bungalow's locale enhances its allure. Within walking distance lie Scarborough Town Centre and the YMCA, ensuring entertainment and fitness opportunities. Easy access to Highway 401 simplifies commuting and exploring Toronto's delights. In essence, this bungalow promises a harmonious blend of comfort, convenience, and community, a true haven to call home.
Listed by EXECUTIVE REAL ESTATE SERVICES LTD..
 Brought to you by your friendly REALTORS® through the MLS® System, courtesy of Brixwork for your convenience.
Brought to you by your friendly REALTORS® through the MLS® System, courtesy of Brixwork for your convenience.
Disclaimer: This representation is based in whole or in part on data generated by the Brampton Real Estate Board, Durham Region Association of REALTORS®, Mississauga Real Estate Board, The Oakville, Milton and District Real Estate Board and the Toronto Real Estate Board which assumes no responsibility for its accuracy.
Features
- MLS®: E12340312
- Type: Detached
- Bedrooms: 6
- Bathrooms: 3
- Square Feet: 1,500 sqft
- Lot Size: 6,994 sqft
- Frontage: 60.29 ft
- Depth: 116.00 ft
- Taxes: $4,335 (2024)
- Parking: 5 Detached
- Basement: Finished
- Year Built: 5199
- Style: Bungalow










































