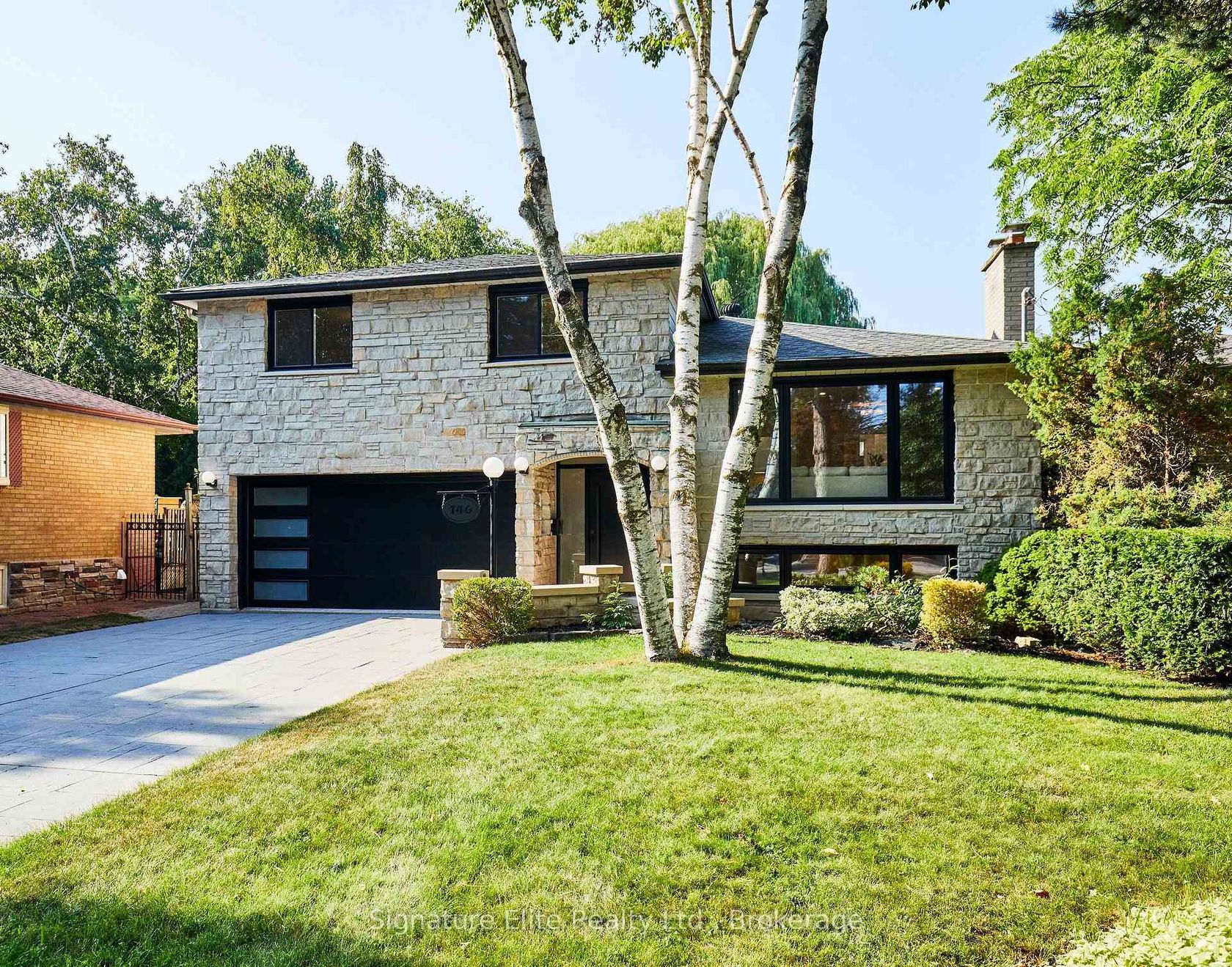
$1,474,900
About this Detached
Situated on an extraordinary 253-foot deep lot in the prestigious Guildwood community, this fully detached, turnkey home combines modern updates, functional design, and unbeatable location. Renovated from top to bottom, it's ideal for families, professionals, or investors looking for strong long-term value. No detail overlooked - Engineered oak hardwood floors, new stairs and railing, chef's kitchen featuring quartz counters and brand new stainless steel appliances, fresh paint, a modern Wi-Fi-enabled garage door, energy-efficient windows (2024), and more. Generous principal rooms and multiple living spaces make it perfect for both daily living and entertaining. The finished basement offers incredible versatility, featuring ample storage, rec room with a fireplace, a 322 sq. ft. workshop, and plenty of space for a potential in-law suite, home office, or rental unit. Outdoors, the expansive backyard is fully fenced, offering privacy, green space, and endless possibilities for play, gardening, or future enhancements. A built-in double garage plus a private drive for 6 more vehicles provides ample parking. This prime location puts you steps from parks, wooded trails, waterfront paths, and top-rated schools, with TTC, GO Transit, and the 401 minutes away. Guildwood's vibrant community spirit and proximity to shopping, dining, and recreation make it one of Toronto's most sought-after neighbourhoods. Opportunities to secure a move-in-ready home on a lot this size in this area are rare. Act fast - 146 Sylvan Avenue will not last.
Listed by Signature Elite Realty Ltd..
 Brought to you by your friendly REALTORS® through the MLS® System, courtesy of Brixwork for your convenience.
Brought to you by your friendly REALTORS® through the MLS® System, courtesy of Brixwork for your convenience.
Disclaimer: This representation is based in whole or in part on data generated by the Brampton Real Estate Board, Durham Region Association of REALTORS®, Mississauga Real Estate Board, The Oakville, Milton and District Real Estate Board and the Toronto Real Estate Board which assumes no responsibility for its accuracy.
Features
- MLS®: E12340590
- Type: Detached
- Bedrooms: 4
- Bathrooms: 4
- Square Feet: 1,500 sqft
- Lot Size: 15,666 sqft
- Frontage: 61.92 ft
- Depth: 253.00 ft
- Taxes: $6,017.61 (2025)
- Parking: 8 Built-In
- Basement: Finished
- Style: Sidesplit 4















































