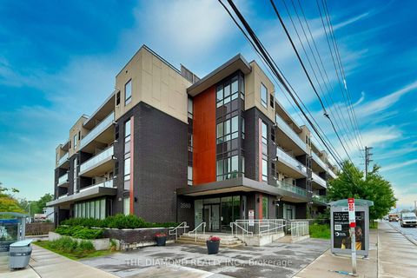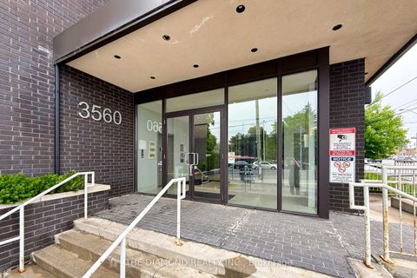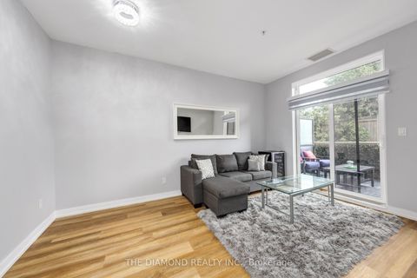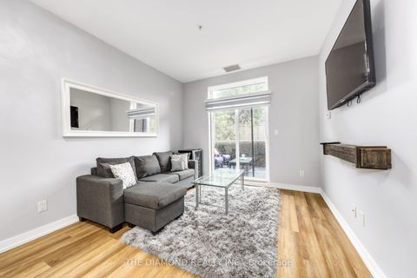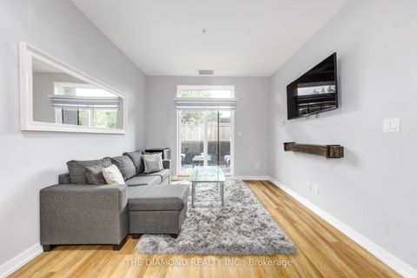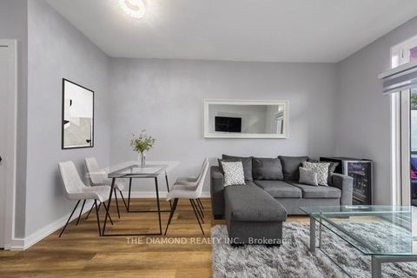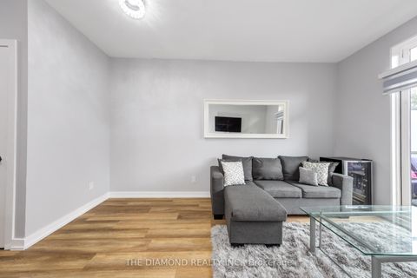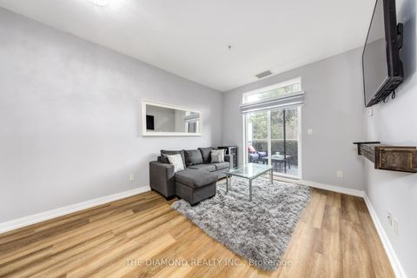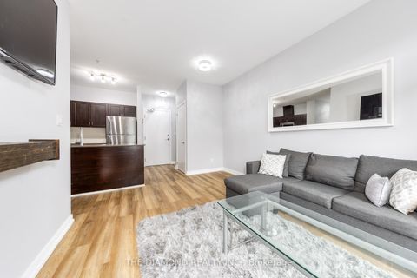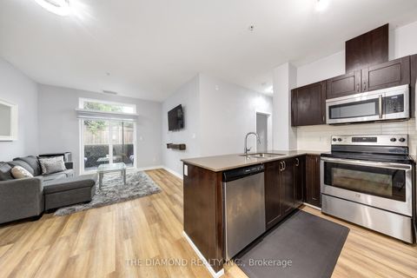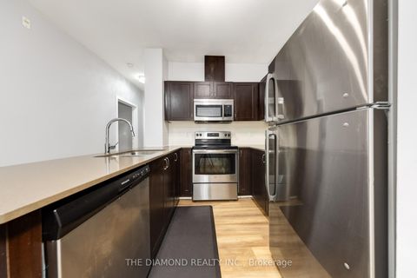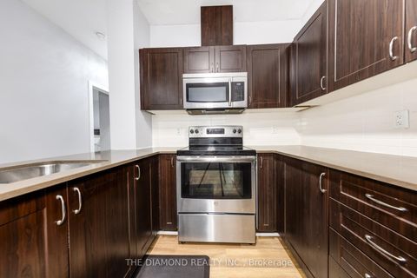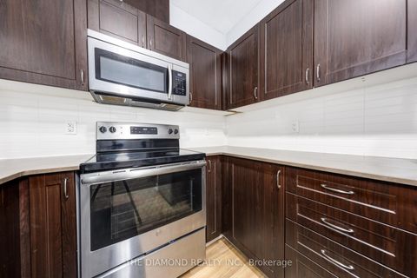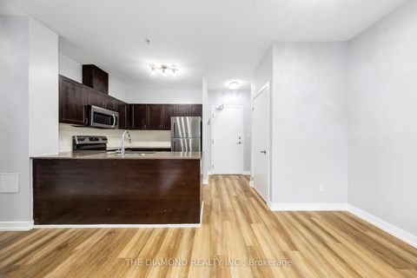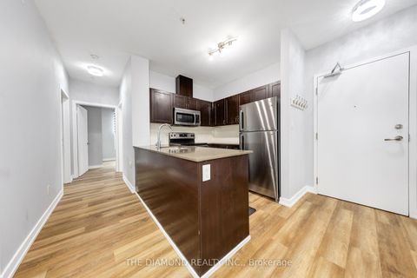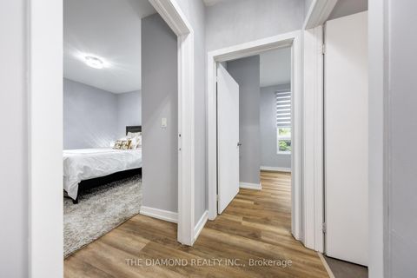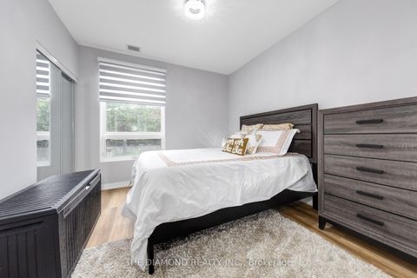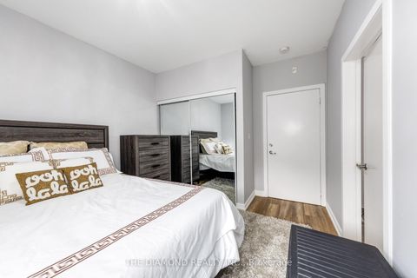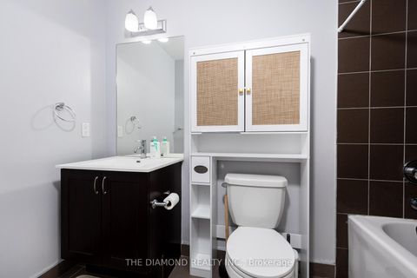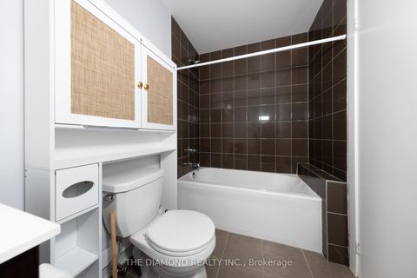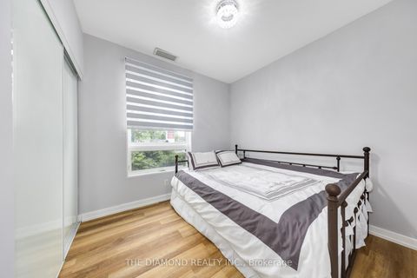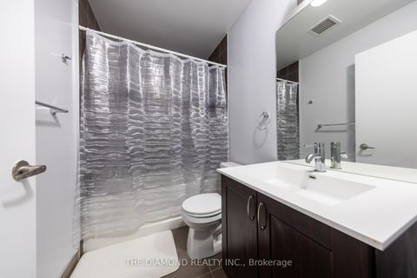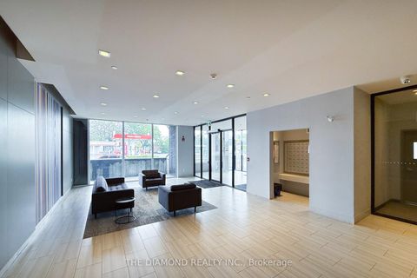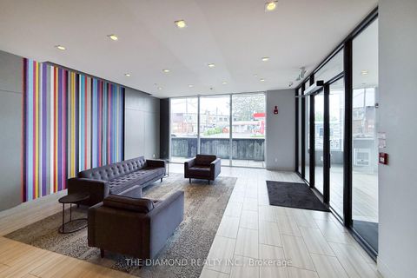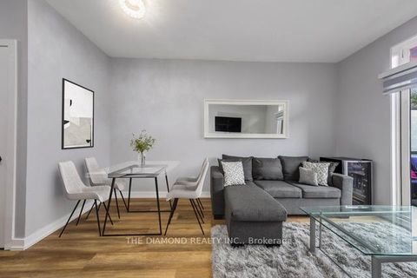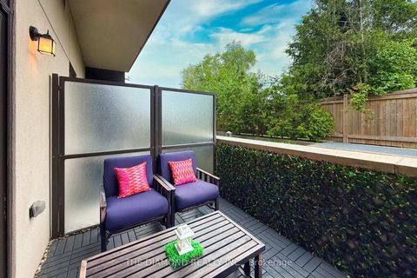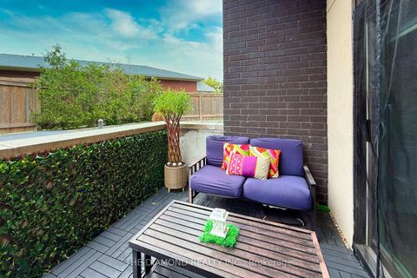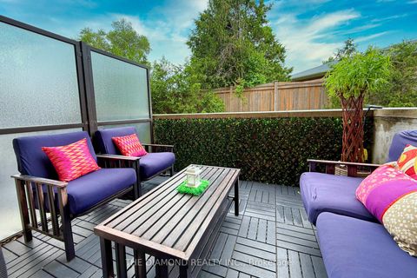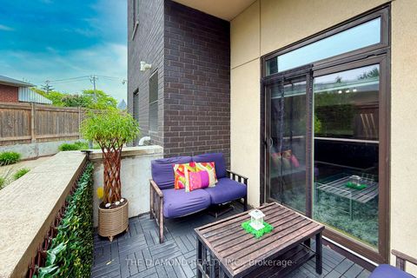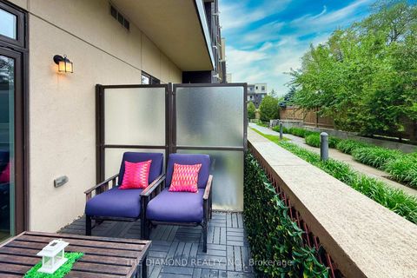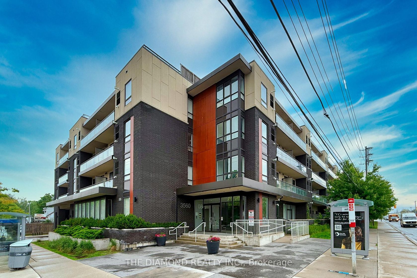
$578,000
About this Condo
Welcome to Imagine Boutique-Style Condominium. Step into this beautifully designed 2-bedroom, 2-bathroom corner unit, one of the most sought-after layouts in the building. With quick access to major routes and GO station , commuting is effortless, and the charming views are just the beginning. This spacious and flowing unit features Vinyl floors throughout, an open-concept kitchen with stainless steel appliances, and elegant quartz countertops-perfect for entertaining or relaxing at home. The primary bedroom offers both comfort and functionality with his-and-hers closets and a private ensuite. Step outside onto your zen-like terrace, ideal for peaceful mornings or unwinding after a long day. With everything you need for modern living, this home truly has it all. Experience the perfect blend of style, convenience, and comfort. Open House 13th and 14th september
Listed by THE DIAMOND REALTY INC..
 Brought to you by your friendly REALTORS® through the MLS® System, courtesy of Brixwork for your convenience.
Brought to you by your friendly REALTORS® through the MLS® System, courtesy of Brixwork for your convenience.
Disclaimer: This representation is based in whole or in part on data generated by the Brampton Real Estate Board, Durham Region Association of REALTORS®, Mississauga Real Estate Board, The Oakville, Milton and District Real Estate Board and the Toronto Real Estate Board which assumes no responsibility for its accuracy.
Features
- MLS®: E12341566
- Type: Condo
- Building: 3560 E St Clair Avenue E, Toronto
- Bedrooms: 2
- Bathrooms: 2
- Square Feet: 700 sqft
- Taxes: $2,382.91 (2025)
- Maintenance: $619.59
- Parking: 1 Underground
- Storage: Owned
- Basement: None
- Storeys: 1 storeys
- Style: Apartment

