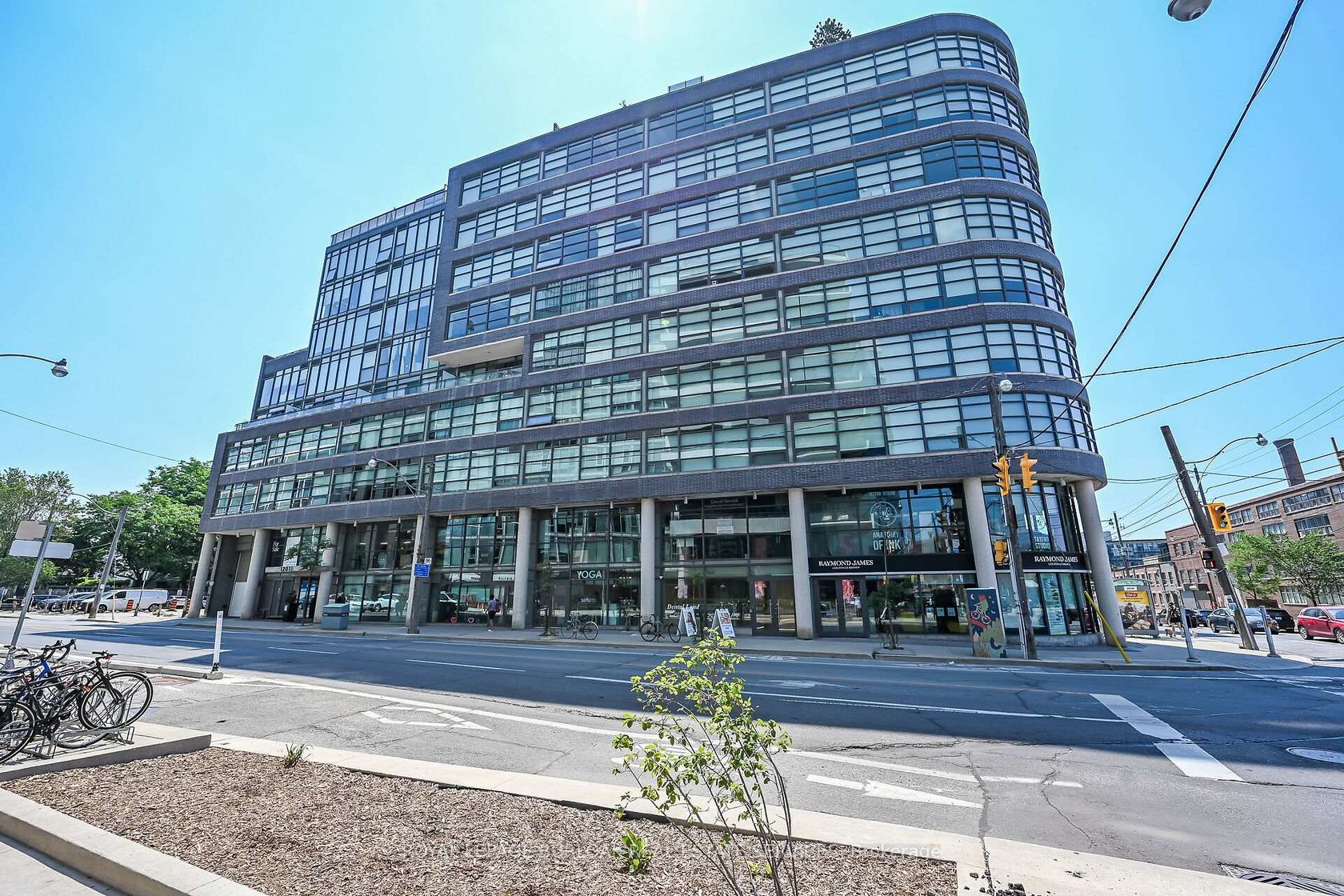
$679,900
About this Condo
Welcome to Suite 902 at the Flat Iron Lofts-aka your new "I can't believe I live here" home.This bright + spacious 1-bedroom + den corner unit is basically the cool, effortlessly stylish friend we all secretly want to be. With floor-to-ceiling windows along the entire south wall, you'll have sunlight pouring in all day-perfect for plants, selfies, and pretending you're in a movie every time you make coffee.Inside, the vibe is industrial-chic-meets-modern-comfort:Exposed concrete ceilings? Check.Wide-plank hardwood floors? Check.A kitchen that doesn't pretend it's tiny and actually fits full-sized appliances? Absolutely.Cook, entertain, or simply stand in the kitchen eating snacks like the adult you are-it all works here.Then there's the balcony.Oh, the balcony.This outdoor oasis is huge-basically a bonus room in the sky. It's got a gas BBQ hookup, so you can grill like a champion, host sunset dinners, or just lounge with a drink and judge the traffic below like royalty. The views? Delightfully Toronto. The sunsets? Honestly spectacular.You'll also get access to a rooftop terrace with jaw-dropping skyline views. Great for photos, bad for ever wanting to live anywhere else.And let's talk Leslieville:You're steps to parks, transit, and the holy trinity of neighbourhood bliss-amazing coffee, unbeatable brunch, and shops you didn't know you needed but suddenly can't live without. Queen East and Gerrard are basically your backyard.Suite 902 isn't just a condo-it's your new favourite place to be.And trust us, your friends will suddenly want to visit a lot.
Listed by ROYAL LEPAGE BURLOAK REAL ESTATE SERVICES.
 Brought to you by your friendly REALTORS® through the MLS® System, courtesy of Brixwork for your convenience.
Brought to you by your friendly REALTORS® through the MLS® System, courtesy of Brixwork for your convenience.
Disclaimer: This representation is based in whole or in part on data generated by the Brampton Real Estate Board, Durham Region Association of REALTORS®, Mississauga Real Estate Board, The Oakville, Milton and District Real Estate Board and the Toronto Real Estate Board which assumes no responsibility for its accuracy.
Features
- MLS®: E12345524
- Type: Condo
- Building: 1201 E Dundas Street E, Toronto
- Bedrooms: 1
- Bathrooms: 1
- Square Feet: 600 sqft
- Taxes: $2,669.47 (2025)
- Maintenance: $516.26
- Parking: 0 Parking(s)
- Storage: Exclusive
- View: Downtown
- Basement: None
- Storeys: 9 storeys
- Style: Apartment
