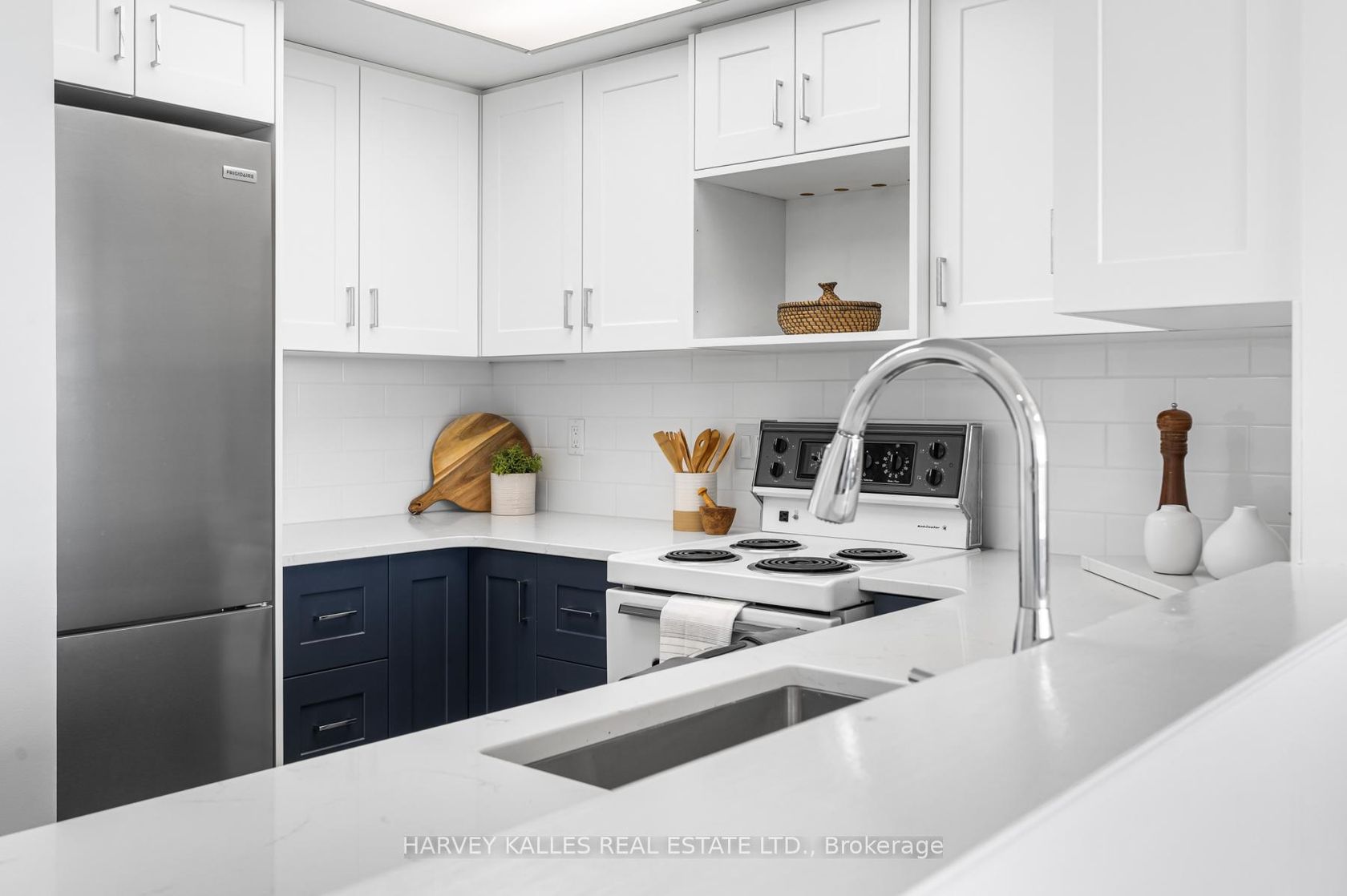
$420,000
About this Condo
Renovated & bright 1-bedroom unit (576 square feet) in Tridel-built building! Perfect for first-time buyer as a starter home or investment. Better than paying rent + maintenance fees include all utilities! Functional layout with new laminate flooring & walls painted in neutral colour to suit any style. Upgraded modern kitchen with stainless steel fridge & dishwasher, two-tone cabinets, sleek quartz counter & classic subway tile backsplash. Rough-in electrical for microwave above stove. Open concept living/dining with updated lighting. Unobstructed view of city skyline & incredible, panoramic sunsets year round! Ensuite laundry. 1 parking space included. Great building with security at gate, indoor & outdoor pools, exercise room, large meeting room/party room, visitor parking, squash/racquetball courts, saunas, rooftop deck and garden, and more. Ultra convenient location steps to supermarket, park & public transit. Common areas currently undergoing upgrades! Floor plan in attachments.
Listed by HARVEY KALLES REAL ESTATE LTD..
 Brought to you by your friendly REALTORS® through the MLS® System, courtesy of Brixwork for your convenience.
Brought to you by your friendly REALTORS® through the MLS® System, courtesy of Brixwork for your convenience.
Disclaimer: This representation is based in whole or in part on data generated by the Brampton Real Estate Board, Durham Region Association of REALTORS®, Mississauga Real Estate Board, The Oakville, Milton and District Real Estate Board and the Toronto Real Estate Board which assumes no responsibility for its accuracy.
Features
- MLS®: E12362591
- Type: Condo
- Building: 5 E Greystone Walk Drive E, Toronto
- Bedrooms: 1
- Bathrooms: 1
- Square Feet: 500 sqft
- Taxes: $1,161.30 (2025)
- Maintenance: $531.34
- Parking: 1 Underground
- Storage: None
- View: City, Trees/Woods, Skyline
- Basement: None
- Storeys: 9 storeys
- Style: 1 Storey/Apt



































