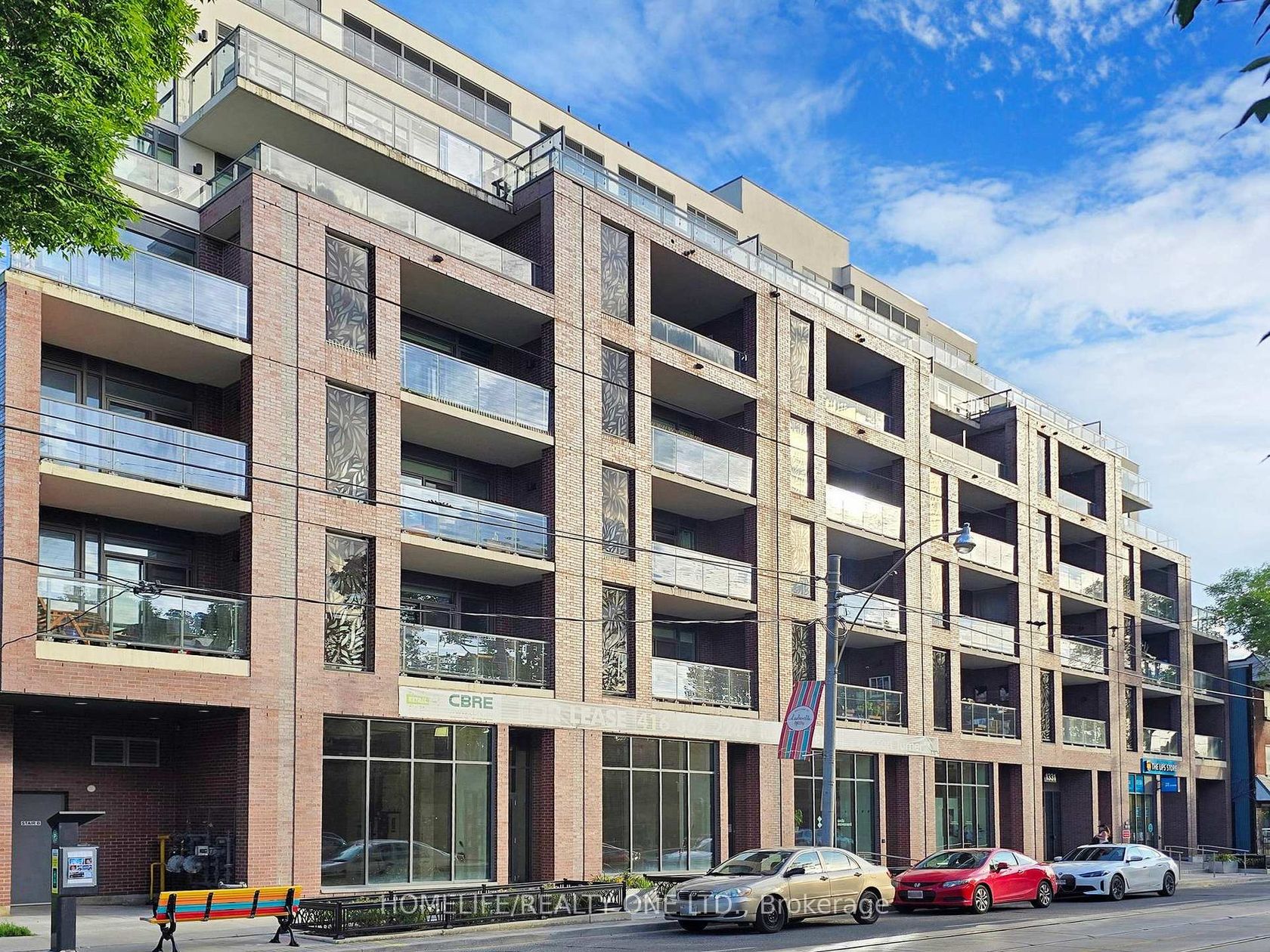
$674,000
About this Condo
Discover A Rare Gem Nestle Within a Boutique George Residence, Right In The Heart of Leslieville. This Executive 1 + 1 Suite Epitomizes Urban Chic Lifestyle. You Will Love the Mix Of Style, Function, Comfort & A Thoughtfully Designed Floor Plan That Offers Specious Room, Timeless Quality Finishes, Floor-to-Ceiling Windows, High Ceilings & Ample Storage Throughout. Spanning approximately 700 sq. ft. Of Living Space With Two Walk-Outs Leading To Over 100 sq. ft. Private Urban Yard Fitted W/Full Size Gas BBQ. Stunning Principal Room Will Impress You With Spacious Uninterrupted Flow & Show Stopper Grand Kitchen Ideal For Entertaining - The Oversized Centre Island, Breakfast Bar, Quartz Counters & Backsplash, Soft Closing Euro-Style Cabinetry with Extended 8-Ft Upper Cabinets, 4 Burner Gas Range Make It Both Functional & Stylish. Spacious Primary Retreat Is Fitted With 3-Piece Semi-Ensuite That Features Wall-to-Wall Shower, Two Double Closets & Walk-out To Balcony. Versatile Separate Room Den Is Perfectly Suited For Home Office Or Guest Room. Entrance Foyer Includes a Large Double Closet For Convenient Storage. Engineered Hardwood Floors Flow Throughout. Suite Is Equipped With Front Load Ensuite Laundry. A Locker For Additional Storage Is Included. This Premium Building Offers Fantastic Amenities Such As A Gorgeous Outdoor Terrace Fitted w/Lounge, Kitchen, BBQs, Fire Pit & Fitness Area, Party Room, Gym, Concierge, Dog Wash Station & Visitors Parking. Conveniently Situated with All Amenities At Your Doorstep, Walk, Bike & Pet Friendly Community. This Is An Exceptional Opportunity To Embrace The Vibrant Lifestyle of Leslieville & Beaches Without Maintaining A House.
Listed by HOMELIFE/REALTY ONE LTD..
 Brought to you by your friendly REALTORS® through the MLS® System, courtesy of Brixwork for your convenience.
Brought to you by your friendly REALTORS® through the MLS® System, courtesy of Brixwork for your convenience.
Disclaimer: This representation is based in whole or in part on data generated by the Brampton Real Estate Board, Durham Region Association of REALTORS®, Mississauga Real Estate Board, The Oakville, Milton and District Real Estate Board and the Toronto Real Estate Board which assumes no responsibility for its accuracy.
Features
- MLS®: E12364056
- Type: Condo
- Building: 1331 E Queen Street E, Toronto
- Bedrooms: 1
- Bathrooms: 1
- Square Feet: 600 sqft
- Taxes: $2,767.50 (2025)
- Maintenance: $641.77
- Parking: 0 Underground
- Storage: Owned
- View: Clear
- Basement: None
- Storeys: 4 storeys
- Year Built: 2020
- Style: Apartment


















































