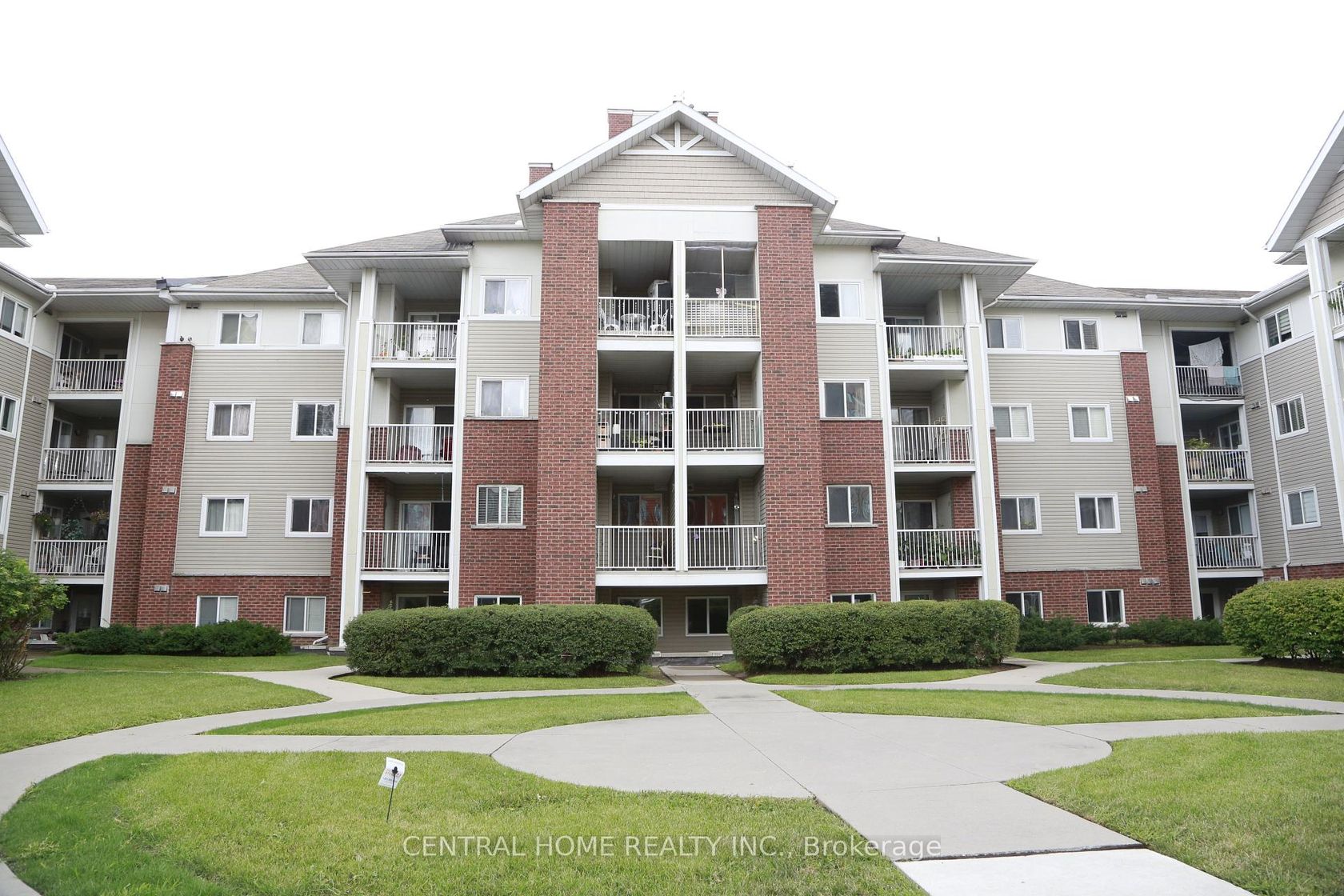
$545,000
About this Condo
Discover stylish urban living in this beautifully designed 2-bedroom condo with a den, offering over 700 sq ft in the heart of Agincourt North. The open-concept floor plan seamlessly blends the living and dining areas, featuring sleek laminate flooring and access to a private walk-out balcony. The contemporary kitchen is equipped with quartz countertops, ceramic tile flooring, and stainless steel appliances. A separate den provides flexible space, along with an in-unit laundry area for added convenience. Residents can enjoy premium building amenities, including an indoor pool, fitness center, and guest accommodations. Ideally located close to public transit and green spaces, this condo is perfect for those who value both comfort and accessibility.
Listed by CENTRAL HOME REALTY INC..
 Brought to you by your friendly REALTORS® through the MLS® System, courtesy of Brixwork for your convenience.
Brought to you by your friendly REALTORS® through the MLS® System, courtesy of Brixwork for your convenience.
Disclaimer: This representation is based in whole or in part on data generated by the Brampton Real Estate Board, Durham Region Association of REALTORS®, Mississauga Real Estate Board, The Oakville, Milton and District Real Estate Board and the Toronto Real Estate Board which assumes no responsibility for its accuracy.
Features
- MLS®: E12378410
- Type: Condo
- Building: 5225 E Finch Avenue E, Toronto
- Bedrooms: 2
- Bathrooms: 1
- Square Feet: 700 sqft
- Taxes: $1,666.63 (2024)
- Maintenance: $578.62
- Parking: 1 Underground
- Storage: None
- Basement: None
- Storeys: 3 storeys
- Style: Apartment
