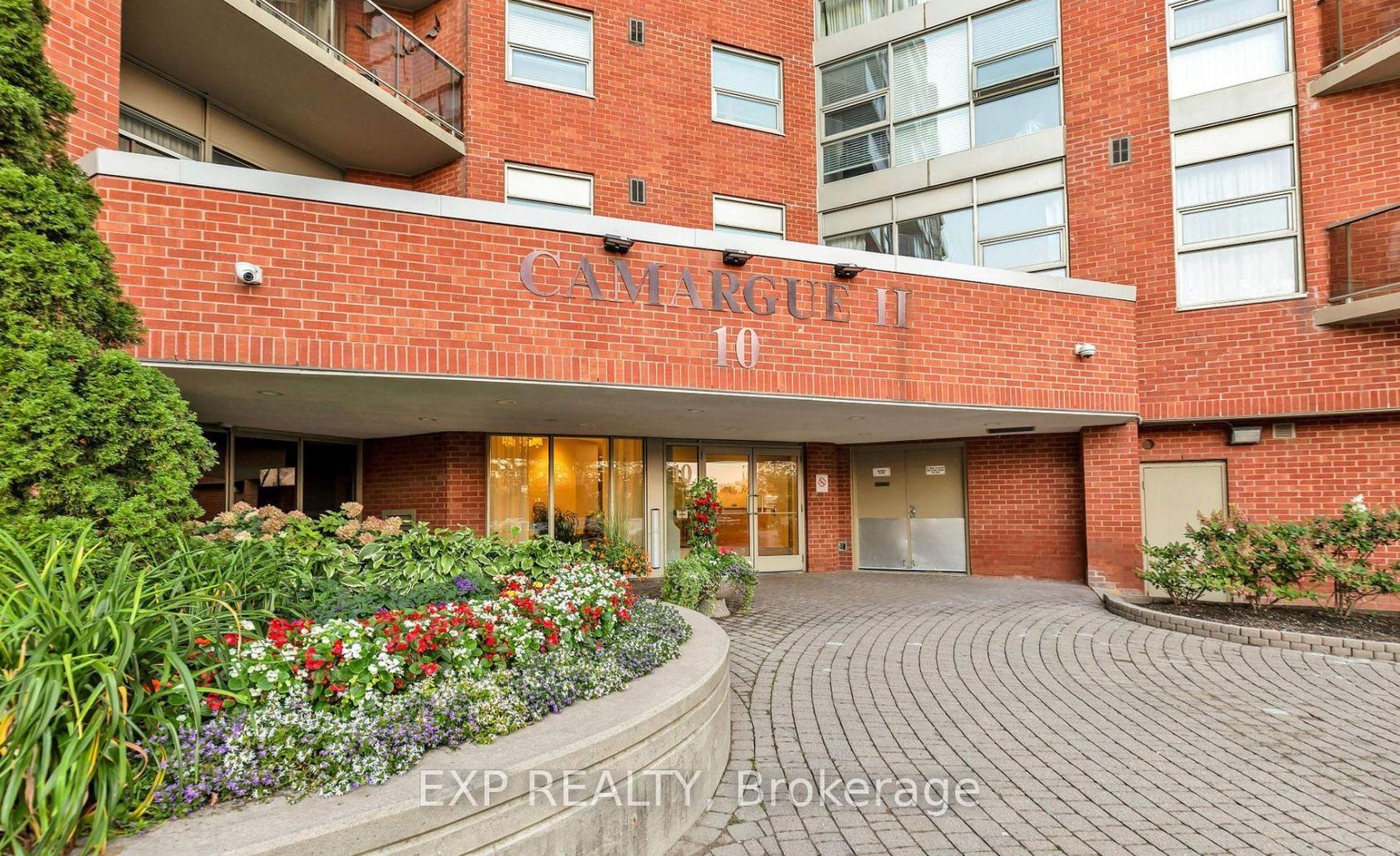
$785,000
About this Condo
Say Goodbye to Snow Shoveling, Lawn Maintenance, and Home Upkeep! This Rare 1,800 Sq Ft Corner Condo in Scarborough Isn't Just Spacious It Feels Like Home. Experience the Comfort of a Townhome-Sized Suite without the Stairs. This Expansive 2-Bedroom + Den Layout Offers a Bright Eat-In Kitchen, and a Private Walkout Balcony from the Primary Bedroom. The Custom Den Features a Full Wraparound Desk and Built-In Office Storage Ideal for Remote Work or Hobbies. Enjoy 2 Full Baths, In-Suite Laundry with Space for Storage. Located on the 5th Floor of a Quiet, Exceptionally Maintained Building, You'll Love the Blend of Space and 24-Hour Security with Monitored Cameras. Resort-Style Amenities Include: Indoor Salt Water Pool with Sundeck, Whirlpool Spa & Fully Equipped Gym. Mens & Womens Saunas with Showers & Change Rooms. Tennis Court, TV Lounge & Party Room for Hosting. Steps to TTC, Highway 401, Schools, Library, Churches, Shopping Centres, GO Transit, the Toronto Zoo, and Rouge Valley Trails. The Building Boasts Upgraded Common Areas, a Car Wash, Award-Winning Gardens, and an Impeccable Maintenance Record with No Special Assessments and a Healthy Reserve Fund.
Listed by EXP REALTY.
 Brought to you by your friendly REALTORS® through the MLS® System, courtesy of Brixwork for your convenience.
Brought to you by your friendly REALTORS® through the MLS® System, courtesy of Brixwork for your convenience.
Disclaimer: This representation is based in whole or in part on data generated by the Brampton Real Estate Board, Durham Region Association of REALTORS®, Mississauga Real Estate Board, The Oakville, Milton and District Real Estate Board and the Toronto Real Estate Board which assumes no responsibility for its accuracy.
Features
- MLS®: E12387411
- Type: Condo
- Building: 10 Dean Park Road, Toronto
- Bedrooms: 2
- Bathrooms: 2
- Square Feet: 1,800 sqft
- Taxes: $1,983.25 (2025)
- Maintenance: $1,079.00
- Parking: 1 Underground
- Storage: None
- Basement: None
- Storeys: 5 storeys
- Style: 1 Storey/Apt










































