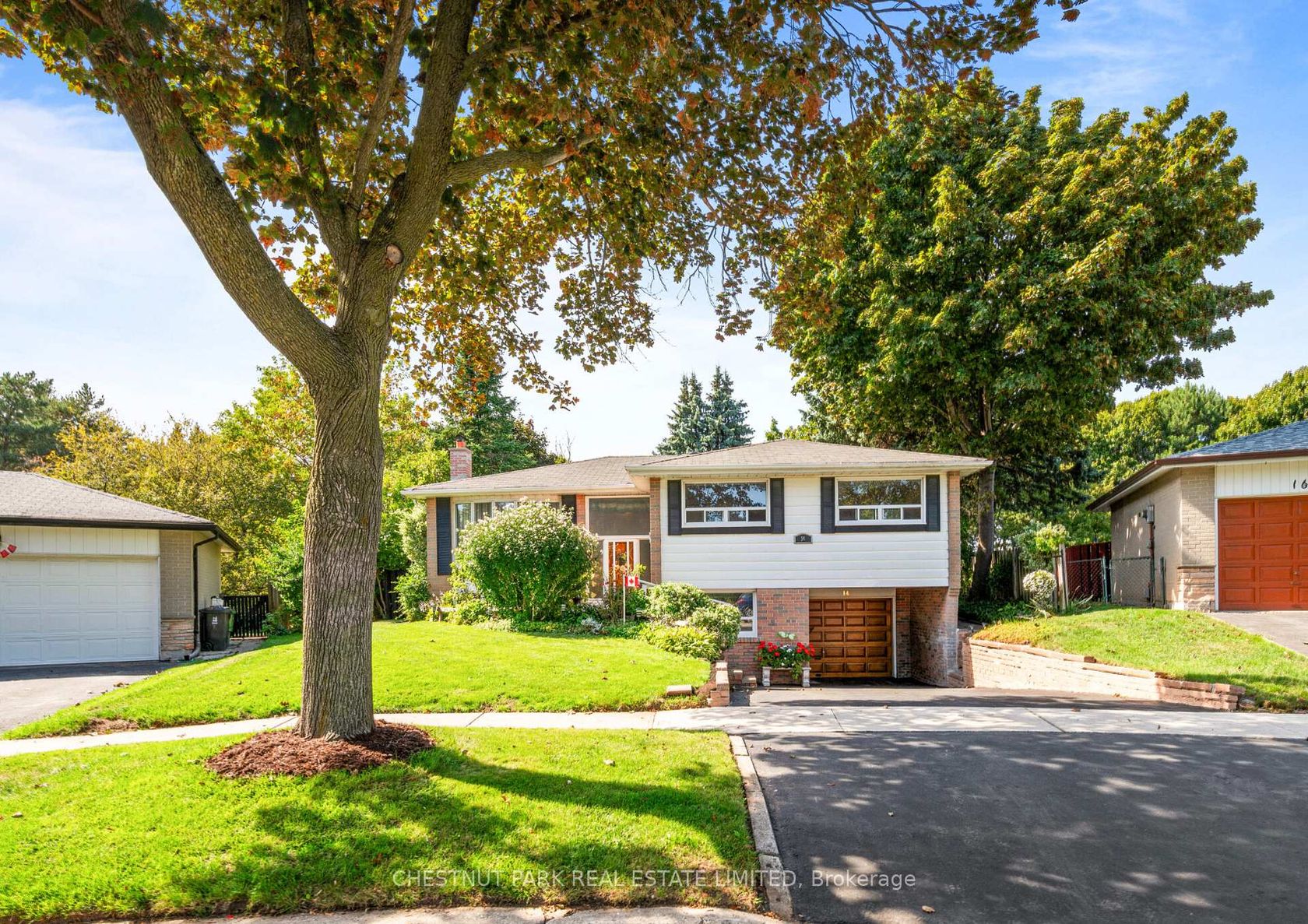
$949,000
About this Detached
Lovingly cared for and beautifully maintained, this sun-filled family home offers true single-level living with a fully finished lower level and separate entrance. Set on an expansive, huge, park-like pie-shaped lot that widens to approx 120' at the rear and framed by mature gardens. The main floor includes formal living and dining rooms, a kitchen with breakfast room, and a charming rear sunroom. Outdoors, two outbuildings plus a greenhouse accompany a large patio; a built-in garage and private drive complete the package. Three bedrooms on the main level include a primary with walk-in closet and 2-piece ensuite. The lower level adds a generous family room with fireplace, 3-piece bath, and a flexible office/den. Beloved Seven Oaks location: close to TTC, schools and shopping; minutes to Hwy 401, U of T Scarborough, Centennial College and Centenary Hospital.
Listed by CHESTNUT PARK REAL ESTATE LIMITED.
 Brought to you by your friendly REALTORS® through the MLS® System, courtesy of Brixwork for your convenience.
Brought to you by your friendly REALTORS® through the MLS® System, courtesy of Brixwork for your convenience.
Disclaimer: This representation is based in whole or in part on data generated by the Brampton Real Estate Board, Durham Region Association of REALTORS®, Mississauga Real Estate Board, The Oakville, Milton and District Real Estate Board and the Toronto Real Estate Board which assumes no responsibility for its accuracy.
Features
- MLS®: E12388431
- Type: Detached
- Bedrooms: 3
- Bathrooms: 3
- Square Feet: 1,100 sqft
- Lot Size: 8,726 sqft
- Frontage: 45.00 ft
- Depth: 193.91 ft
- Taxes: $3,966.49 (2025)
- Parking: 3 Built-In
- Basement: Finished with Walk-Out
- Style: Bungalow

































