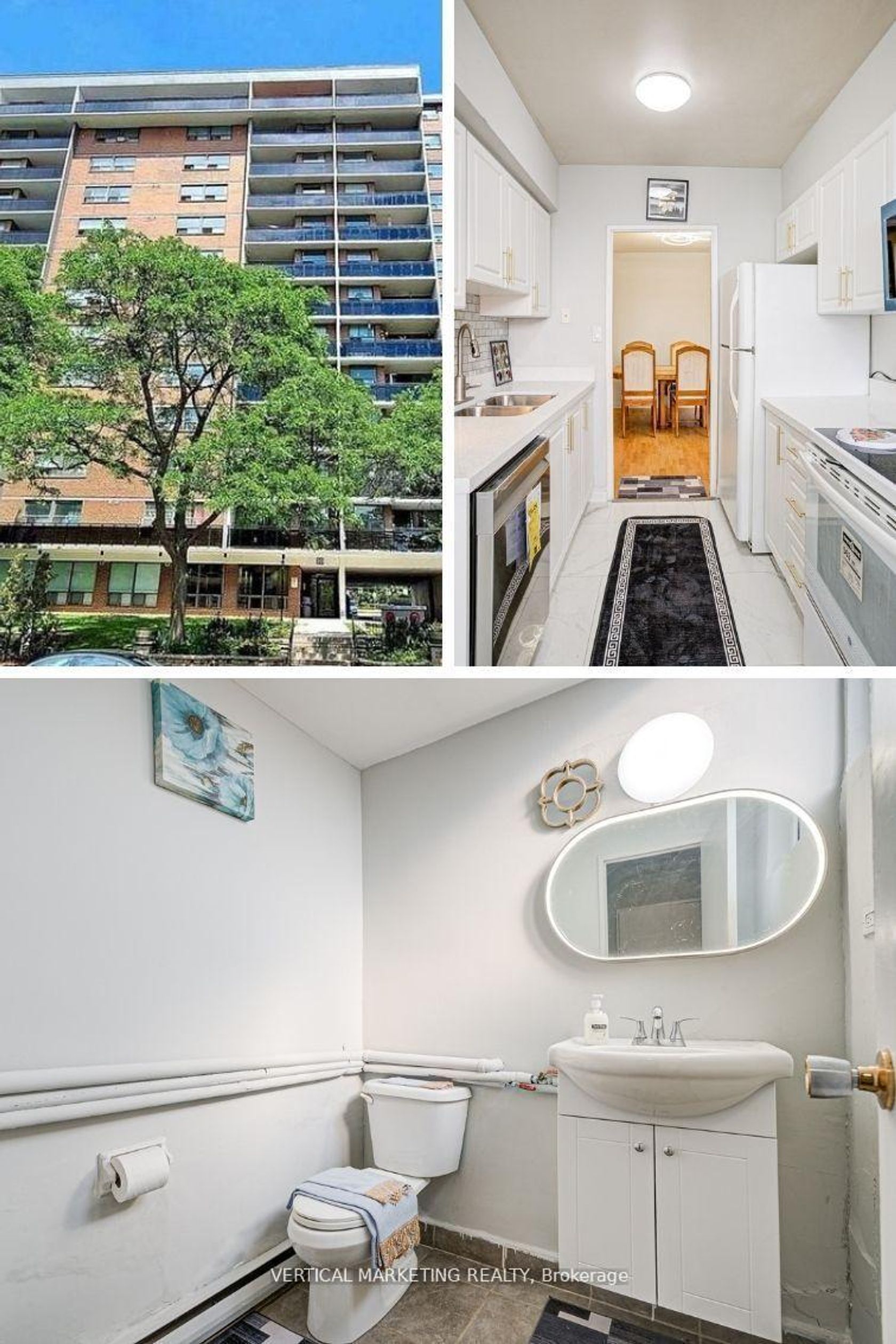
$509,000
About this Condo
Dreaming Penthouse Apartment of Total A-Z Renovated Immaculate Modern Updated Condo Unit. Centre Of Toronto Scarborough North Facing Corner Suite. Approx 1400+ Sqft With Modern Interiors, 3 Spacious Bedrooms comes with Window Air-Conditioner in Living room, Open Space Concept Large Living Room, Breakfast Corner in the Kitchen, Large Dining Room, Two Washrooms with Modern Touch Mirrors and LED Lights, In-House almost New Washer-Dryer, Brand New appliances Over the Range Microwave, Dish Washer under two years service warrantee. In suite Laundry room comes with extra store room. His/Her Walking closet with Master Bedroom. Brand New Kitchen Cabinet With Quartz/Granite Countertop & Awesome New Floor Tiles in Kitchen, Floor Heating System, Exclusive super Large Balcony North facing 401/Scarborough Town Center, Waterproof Laminated Flooring All Over The House. Children's Playground On Property. The all-inclusive maintenance fee covers all utilities excluding Hydro, Residents enjoy premium amenities indoor Pool, Gym, Sauna, and secure underground parking. Underground 2 parking spot one owned and one rent for 70.00/m. Conveniently located 4-5 Min walking distance to Kennedy Subway Station and 1 Min to new LRT Subway station. Close to GO Station, 24-hour TTC service, Multiple shopping Mall, Hospital, and more, this home combines comfort, convenience, New broiler machine and New Balcony installed and affordability Great in Choice ! ! ! Monthly Maintenance fees include heat, water, common elements & building insurance.
Listed by VERTICAL MARKETING REALTY.
 Brought to you by your friendly REALTORS® through the MLS® System, courtesy of Brixwork for your convenience.
Brought to you by your friendly REALTORS® through the MLS® System, courtesy of Brixwork for your convenience.
Disclaimer: This representation is based in whole or in part on data generated by the Brampton Real Estate Board, Durham Region Association of REALTORS®, Mississauga Real Estate Board, The Oakville, Milton and District Real Estate Board and the Toronto Real Estate Board which assumes no responsibility for its accuracy.
Features
- MLS®: E12390386
- Type: Condo
- Bedrooms: 3
- Bathrooms: 2
- Square Feet: 1,200 sqft
- Taxes: $1,208.84 (2024)
- Maintenance: $1,049.80
- Parking: 2 Underground
- Storage: None
- Basement: None
- Storeys: 14 storeys
- Year Built: 3150
- Style: Apartment

















































