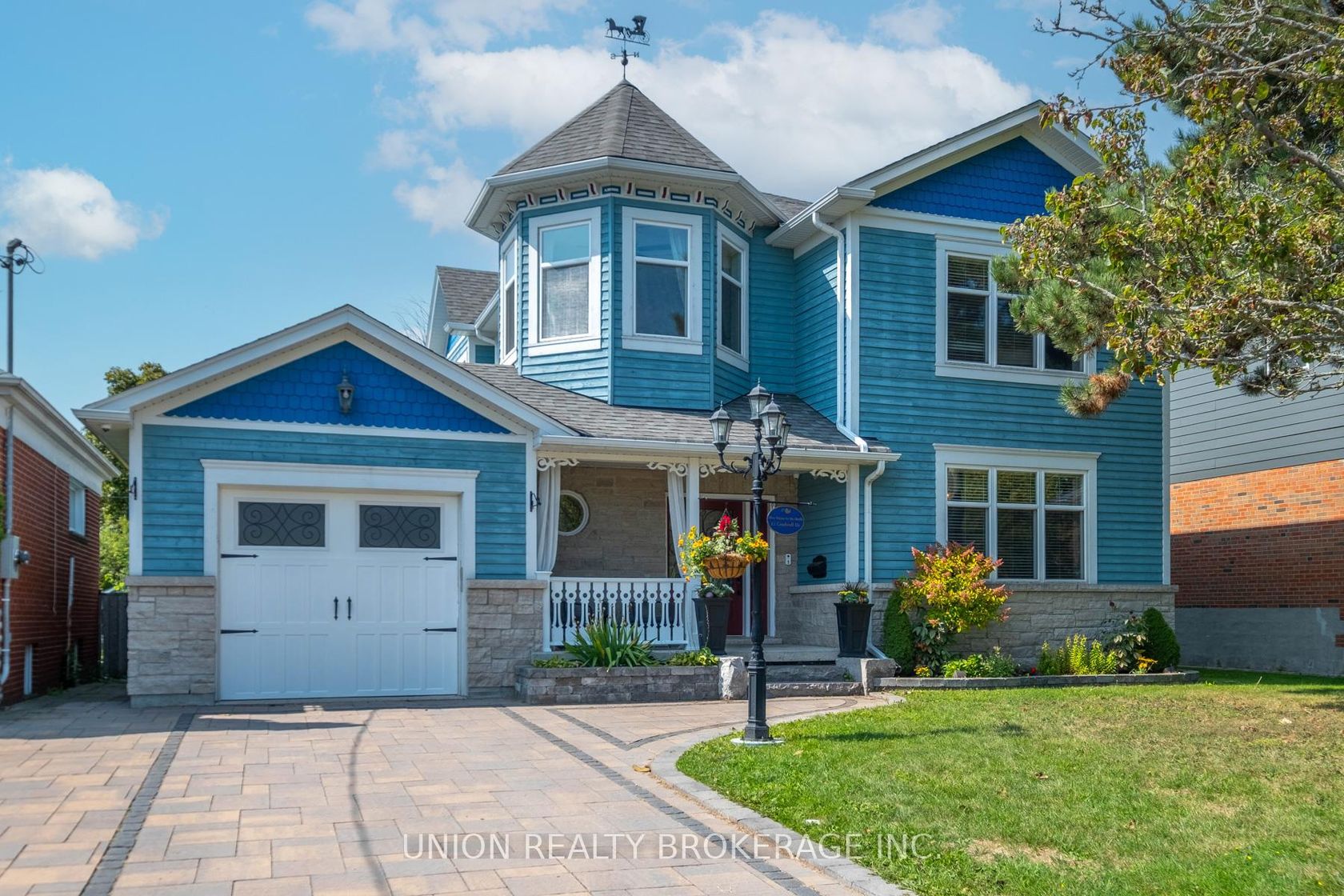
$2,500,000
About this Detached
Welcome to your forever home in the Bluffs, a rare blend of space, design, and lakeside charm. Nestled south of Kingston Rd, this custom built 4+1 bedroom, 3,000 sq ft residence offers bright, open living with 9' ceilings, hardwood floors, and custom details throughout. At the heart of the home, the chefs kitchen is a masterpiece featuring granite counters, a centrepiece masonry stove with wood-fired pizza oven, a beverage station, and a showpiece La Cornue range imported from France. The generous centre island, breakfast nook, and adjoining living/family room make this the true gathering place of the home, while the formal dining room, and office provide space for every occasion. Upstairs, the principal suite features a 5-pc ensuite, walk-in closet and peaceful lake views, the turret sitting room the perfect spot to relax and read a book, also enjoys lake views. Three additional spacious bedrooms all with double and/or walk-in closets and bright picture windows, a large 4-pc family bathroom as well as smart features like a laundry chute keep daily life effortless. The lower level is perfect for active families, featuring a spacious recreation room and games area, a guest suite, 3-pc bathroom, and abundant storage for everyones activities. With a backyard ready for a pool or outdoor kitchen to entertain family and friends, a playground and splash pad across the street, and walking distance to Bluffers Park, this is a home designed for lakeside living at its best.
Listed by UNION REALTY BROKERAGE INC..
 Brought to you by your friendly REALTORS® through the MLS® System, courtesy of Brixwork for your convenience.
Brought to you by your friendly REALTORS® through the MLS® System, courtesy of Brixwork for your convenience.
Disclaimer: This representation is based in whole or in part on data generated by the Brampton Real Estate Board, Durham Region Association of REALTORS®, Mississauga Real Estate Board, The Oakville, Milton and District Real Estate Board and the Toronto Real Estate Board which assumes no responsibility for its accuracy.
Features
- MLS®: E12393662
- Type: Detached
- Bedrooms: 4
- Bathrooms: 4
- Square Feet: 3,000 sqft
- Lot Size: 6,968 sqft
- Frontage: 52.00 ft
- Depth: 134.00 ft
- Taxes: $10,093 (2024)
- Parking: 6 Attached
- View: Water, Park/Greenbelt
- Basement: Full, Finished
- Style: 2-Storey











































