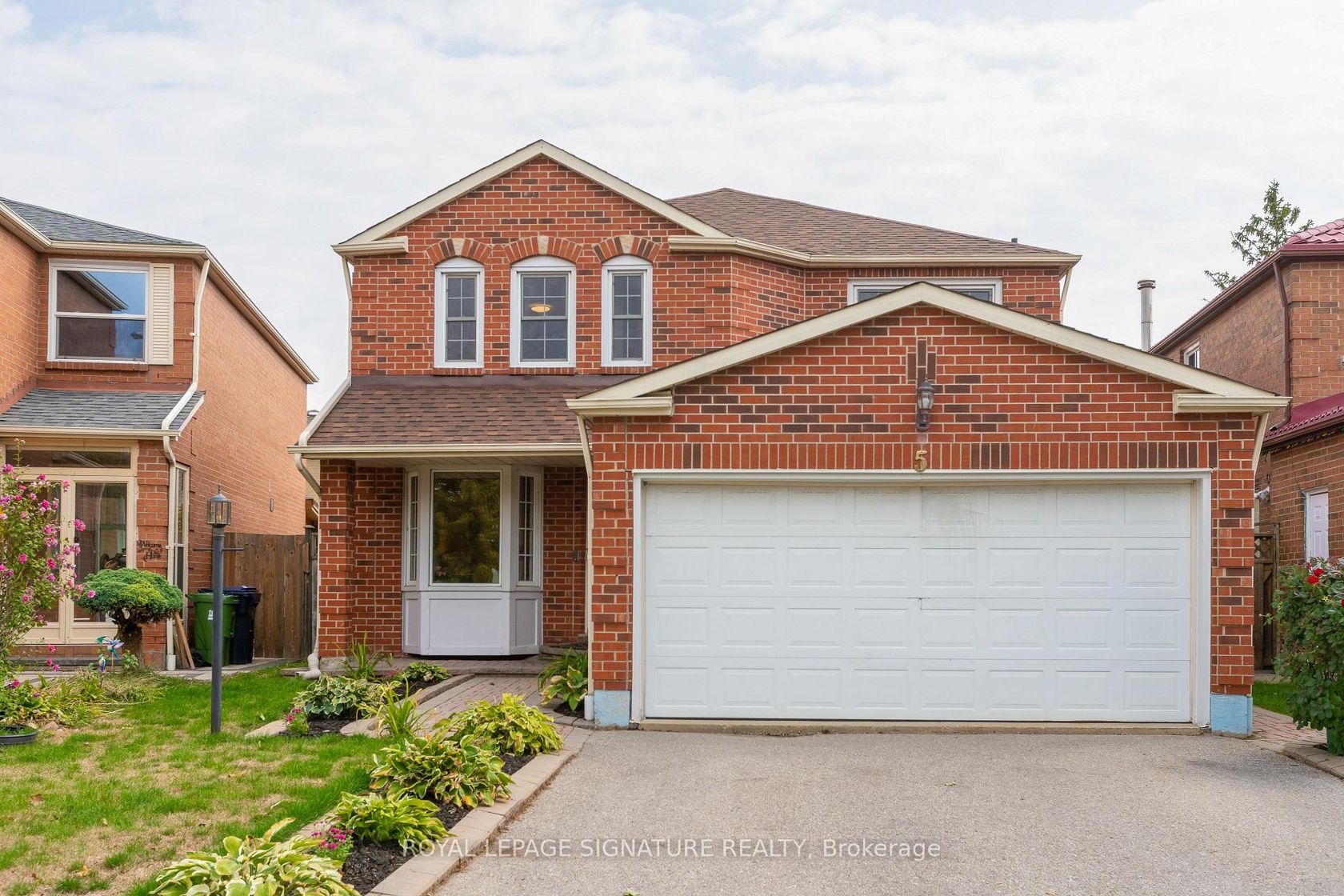
$1,098,800
About this Detached
Discover this spacious family home, perfectly designed for both everyday living and entertaining * Nearly 2200 sf + 1024 sf in the basement * 4133 sf lot is over 1,000 sf bigger than many on the street * The main floor features a generous sized, combined living and dining room, an eat-in kitchen with a walk-out to the patio, and a cozy family room complete with a wood burning fireplace. The ground floor laundry room will make your life so much easier, you're wonder how you lived without it! * Upstairs, you'll find four big bedrooms, including a shared 4-piece bathroom with skylight. The primary suite is a true retreat, offering a large walk-in closet, a comfortable sitting area, and a luxurious 4-piece ensuite with a huge soaker tub and a separate vanity area * The fully finished basement provides an incredible amount of extra space, with a very large recreation area that includes a built-in bar, a dedicated office/exercise area, and plenty of storage * The home also features a double garage and private double driveway * Located in a highly desirable neighbourhood, this home is close to a variety of amenities and schools, including Morrish PS, Cardinal Leger, St. John Paul II, and West Hill Collegiate Institute. It's also conveniently near the TTC, U of T, Centennial College, Toronto Pan-Am Centre, and numerous nature trails. The close proximity to the 401 makes it an easy commute. This is an ideal location for families looking for convenience, space, and a connection to nature * Pillar to Post Home Inspection Available
Listed by ROYAL LEPAGE SIGNATURE REALTY.
 Brought to you by your friendly REALTORS® through the MLS® System, courtesy of Brixwork for your convenience.
Brought to you by your friendly REALTORS® through the MLS® System, courtesy of Brixwork for your convenience.
Disclaimer: This representation is based in whole or in part on data generated by the Brampton Real Estate Board, Durham Region Association of REALTORS®, Mississauga Real Estate Board, The Oakville, Milton and District Real Estate Board and the Toronto Real Estate Board which assumes no responsibility for its accuracy.
Features
- MLS®: E12394231
- Type: Detached
- Bedrooms: 4
- Bathrooms: 4
- Square Feet: 2,000 sqft
- Lot Size: 4,133 sqft
- Frontage: 31.43 ft
- Depth: 102.54 ft
- Taxes: $5,323.85 (2025)
- Parking: 4 Built-In
- Basement: Finished
- Style: 2-Storey

































