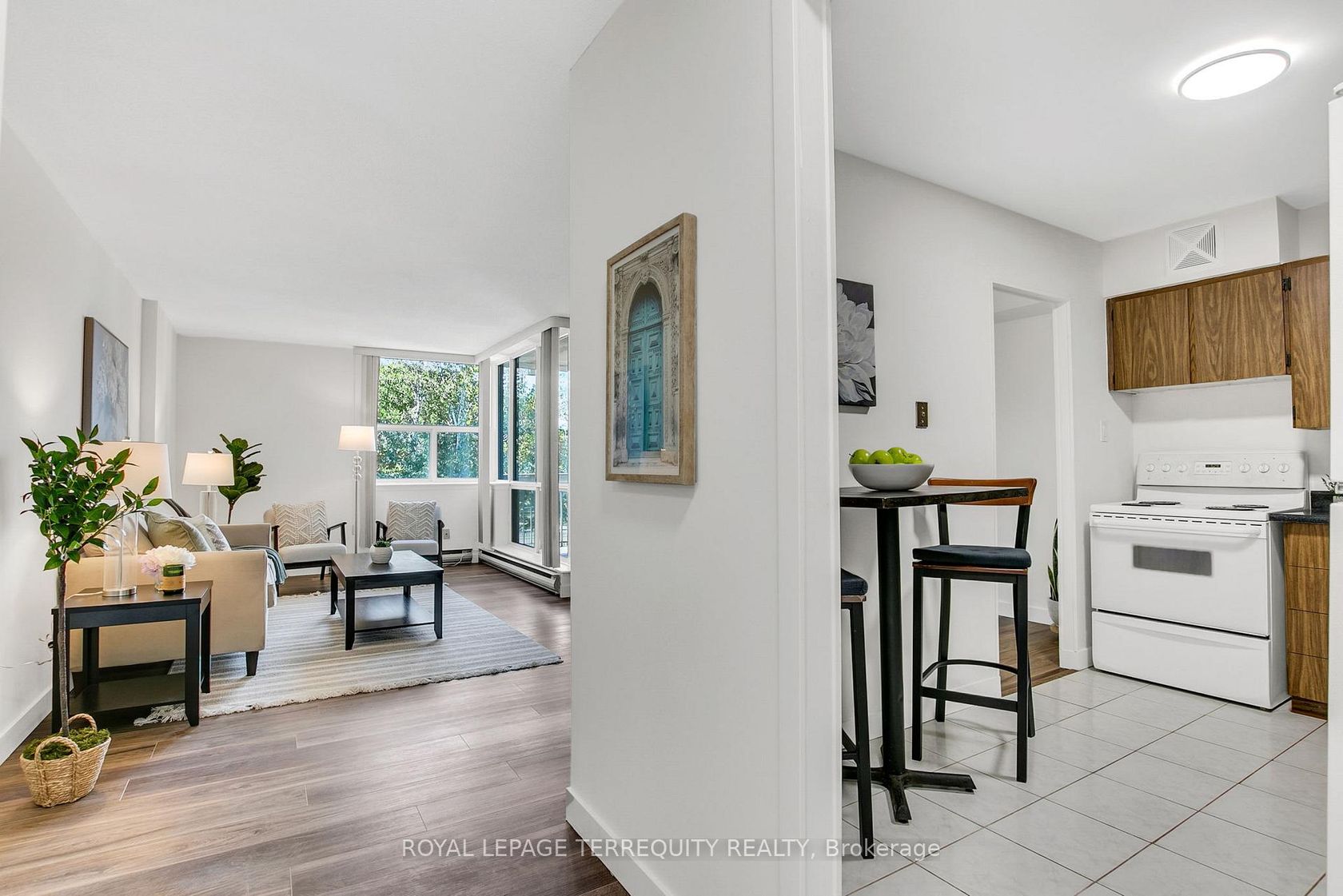
$379,000
About this Condo
This spacious 2 bedroom unit comes with not one but two underground parking spots, and offers brand new modern vinyl plank flooring throughout all living areas, brand new lighting, and has been freshly painted. The combined living room/dining room provides plenty of space for a growing family or downsizer. The eat-in kitchen offers tons of cupboard space, and is equipped with a fridge, stove and dishwasher. Enjoy your morning coffee on your spacious private balcony. The 4-piece bathroom offers contemporary finishes including a newer vanity and new porcelain tub tile surround. Enjoy in-suite laundry, along with an oversized in-unit storage room. This property is conveniently located across the street from Bridlewood Mall, and is close to schools, parks, libraries, and Birchmount Hospital. Quick access to HWY 404, HWY 401, and is walking distance to the TTC bus stop, connecting you to the subway system
Listed by ROYAL LEPAGE TERREQUITY REALTY.
 Brought to you by your friendly REALTORS® through the MLS® System, courtesy of Brixwork for your convenience.
Brought to you by your friendly REALTORS® through the MLS® System, courtesy of Brixwork for your convenience.
Disclaimer: This representation is based in whole or in part on data generated by the Brampton Real Estate Board, Durham Region Association of REALTORS®, Mississauga Real Estate Board, The Oakville, Milton and District Real Estate Board and the Toronto Real Estate Board which assumes no responsibility for its accuracy.
Features
- MLS®: E12394466
- Type: Condo
- Building: 2500 S Bridletowne Circle S, Toronto
- Bedrooms: 2
- Bathrooms: 1
- Square Feet: 900 sqft
- Taxes: $1,568.50 (2025)
- Maintenance: $923.47
- Parking: 2 Underground
- Storage: Ensuite
- Basement: None
- Storeys: 2 storeys
- Style: Apartment


































