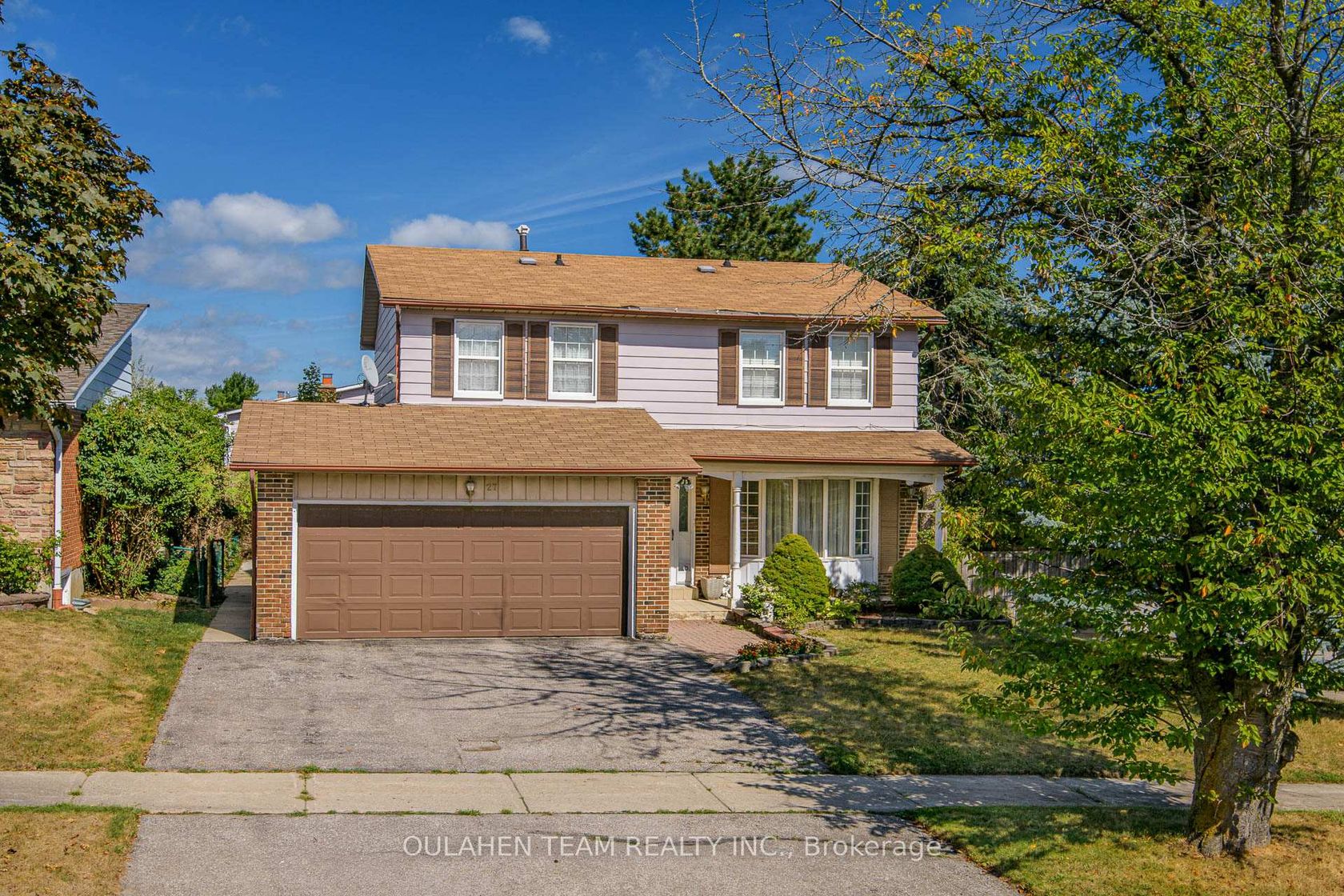
$1,199,000
About this Detached
Bright and spacious 4 bed, 4 bath detached home on prime corner lot. This 2,322 + 1,168 sq. ft. home featuring fully finished basement and private family room. Formal living room with bay window overlooking front porch. Dedicated dining room perfect for family meals and entertaining. Eat-in kitchen with extra large centre island with breakfast bar and walk out to solarium with gas fireplace. Walk out to spacious deck from family room. Laundry room with plenty of storage on main level. Primary bedroom with French doors, luxurious 4 piece bath, and wall-to-wall closets. Spacious bedrooms with bright windows and large closets. Finished basement extra large recreation area, media room, wet bar, and 3 piece bath. Private backyard oasis with large deck perfect for relaxing. Attached 2 car garage with private double drive. Conveniently located with easy access to Highway 401, TTC, and GO station. Just steps to Food Basics, parks, schools, restaurants, shops, and so much more!
Listed by OULAHEN TEAM REALTY INC..
 Brought to you by your friendly REALTORS® through the MLS® System, courtesy of Brixwork for your convenience.
Brought to you by your friendly REALTORS® through the MLS® System, courtesy of Brixwork for your convenience.
Disclaimer: This representation is based in whole or in part on data generated by the Brampton Real Estate Board, Durham Region Association of REALTORS®, Mississauga Real Estate Board, The Oakville, Milton and District Real Estate Board and the Toronto Real Estate Board which assumes no responsibility for its accuracy.
Features
- MLS®: E12397152
- Type: Detached
- Bedrooms: 4
- Bathrooms: 4
- Square Feet: 2,000 sqft
- Lot Size: 5,732 sqft
- Frontage: 55.06 ft
- Depth: 104.10 ft
- Taxes: $6,387.12 (2025)
- Parking: 4 Attached
- Basement: Finished
- Style: 2-Storey




































