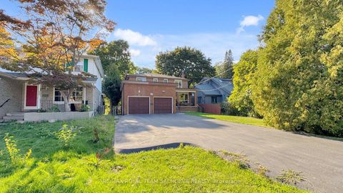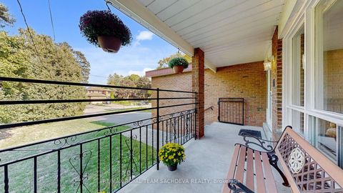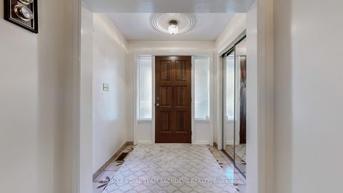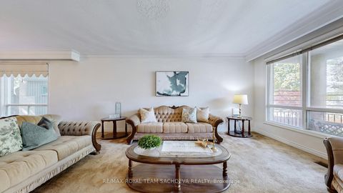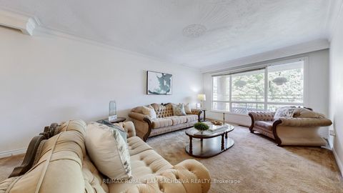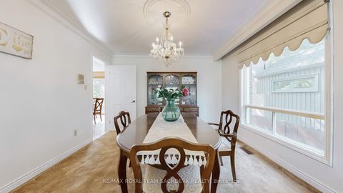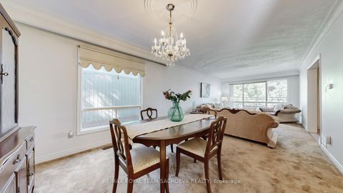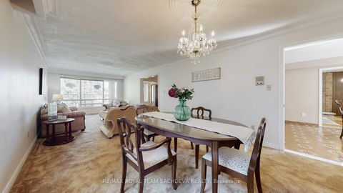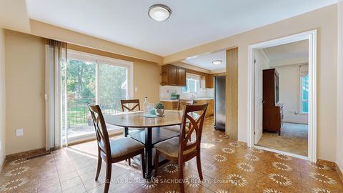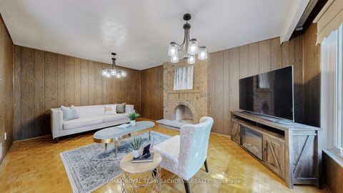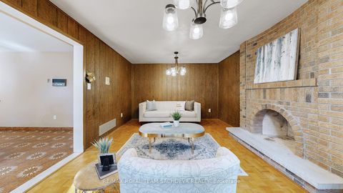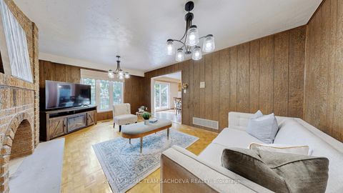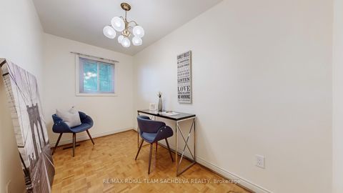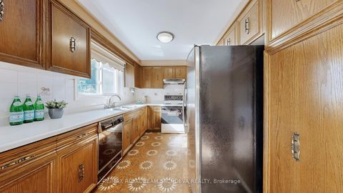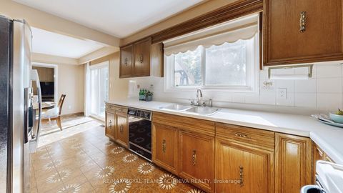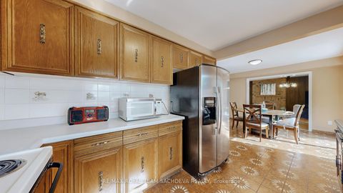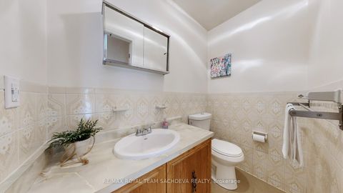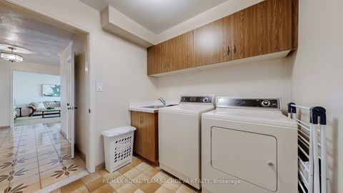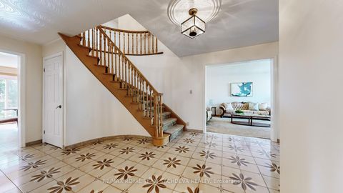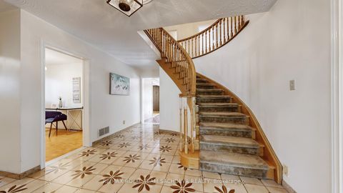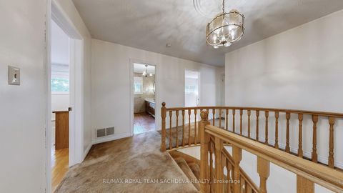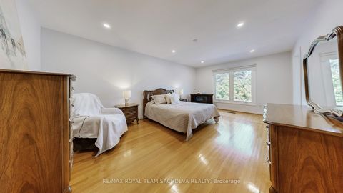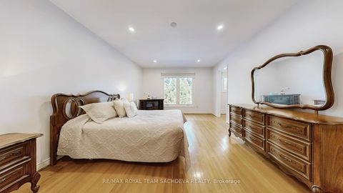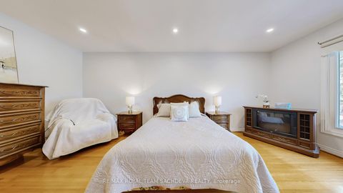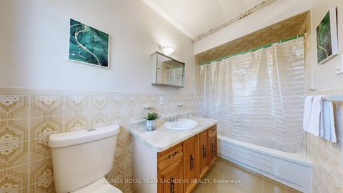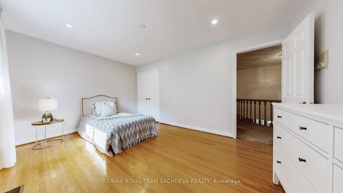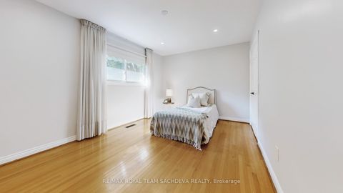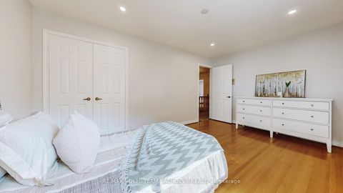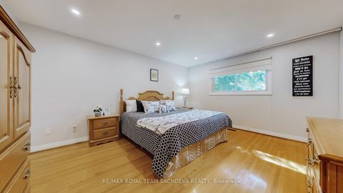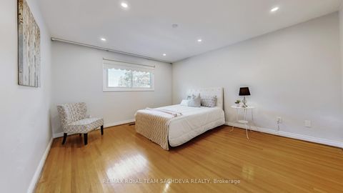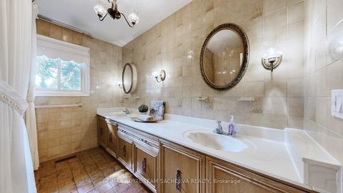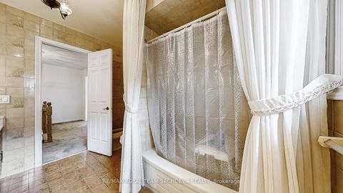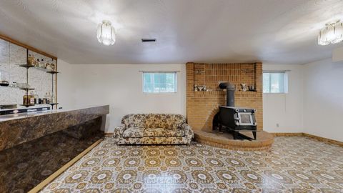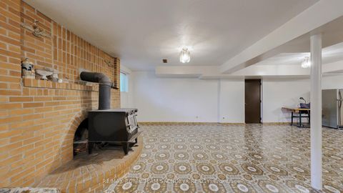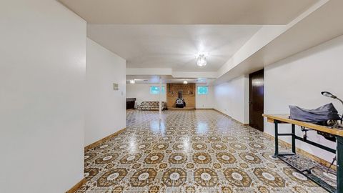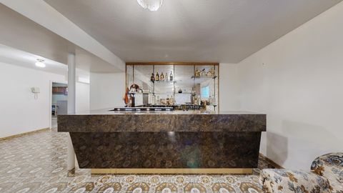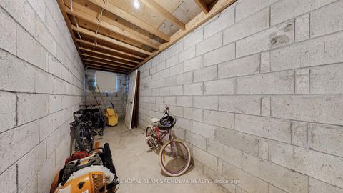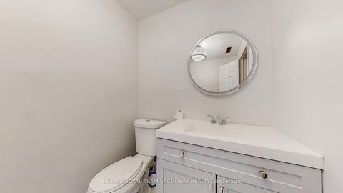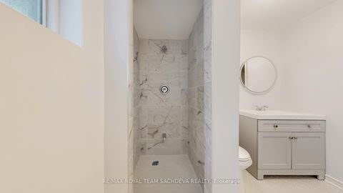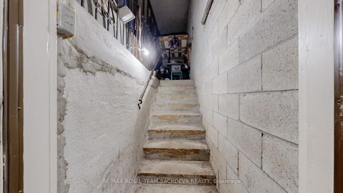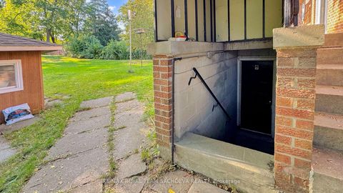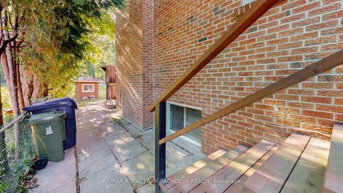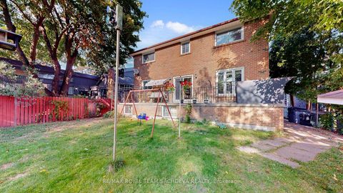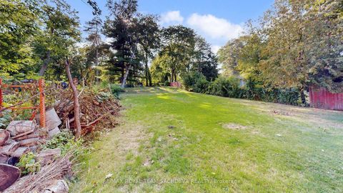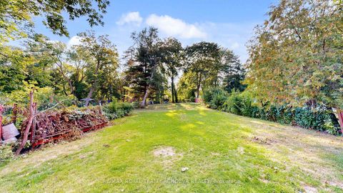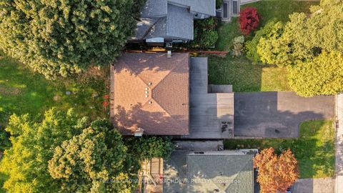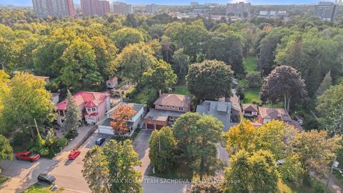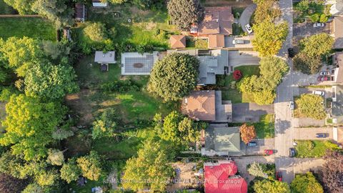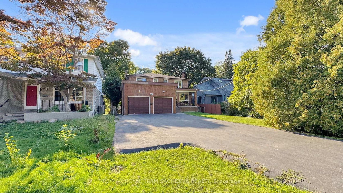
$1,360,000
About this Detached
Gem of West Hill! This fantastic opportunity sits on an extra-deep 52.78 ft by 297.94 ft lot in a quiet and family-friendly neighbourhood. The well-maintained detached 2-storey brick home offers 2,604 sq ft of bright and spacious living area, featuring 4+1 large bedrooms, 4 washrooms, and a welcoming family room complete with a cozy fireplace and pot lights. The home is designed with functionality in mind, offering huge, square-shaped bedrooms perfect for growing families. The finished basement comes with two separate entrances, one from the garage and another from the backyard, providing excellent potential for extended family living. **Versatile main floor office, perfect for remote work or easily convertible into a comfortable day bedroom for seniors with a **Main Floor washroom with a Stand Up Shower**. Step outside to an expansive backyard your own country retreat within the city ideal for entertaining, gardening, or simply relaxing. Conveniently located close to the highway, Univ of Toronto, Rouge Hill GO , TTC, shops, schools, and parks, this home combines suburban comfort with urban convenience. Flexible closing is available, making it an opportunity not to be missed. Roof 2015, Furnace 2013, AC 2013, Hot water Tank 2013
Listed by RE/MAX ROYAL TEAM SACHDEVA REALTY.
 Brought to you by your friendly REALTORS® through the MLS® System, courtesy of Brixwork for your convenience.
Brought to you by your friendly REALTORS® through the MLS® System, courtesy of Brixwork for your convenience.
Disclaimer: This representation is based in whole or in part on data generated by the Brampton Real Estate Board, Durham Region Association of REALTORS®, Mississauga Real Estate Board, The Oakville, Milton and District Real Estate Board and the Toronto Real Estate Board which assumes no responsibility for its accuracy.
Features
- MLS®: E12399480
- Type: Detached
- Bedrooms: 4
- Bathrooms: 4
- Square Feet: 2,500 sqft
- Lot Size: 15,725 sqft
- Frontage: 52.78 ft
- Depth: 297.94 ft
- Taxes: $6,077.94 (2025)
- Parking: 8 Attached
- Basement: Finished
- Year Built: 3150
- Style: 2-Storey

