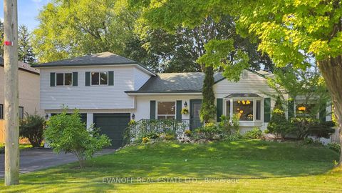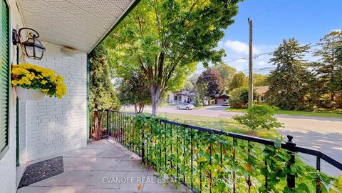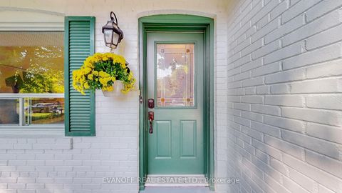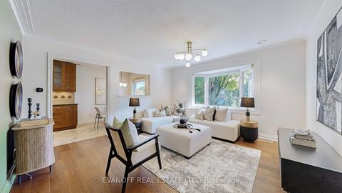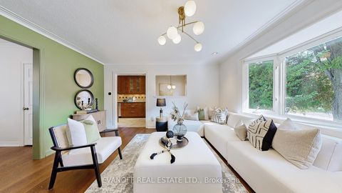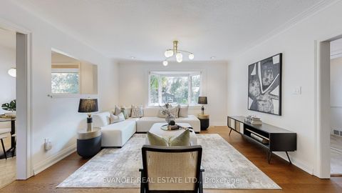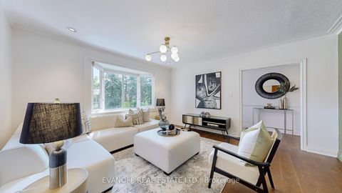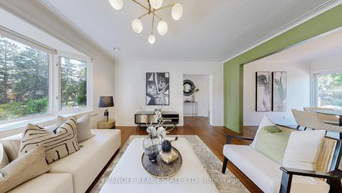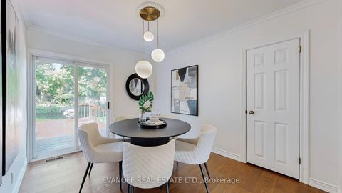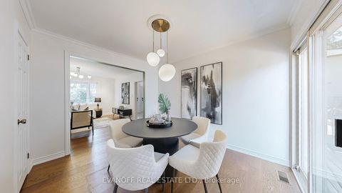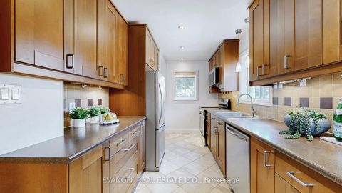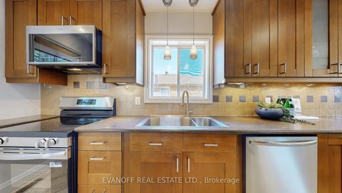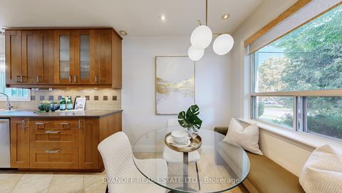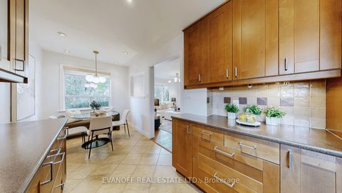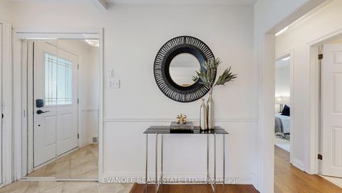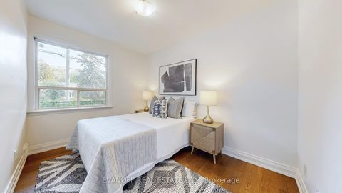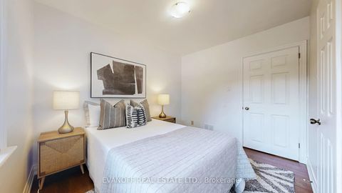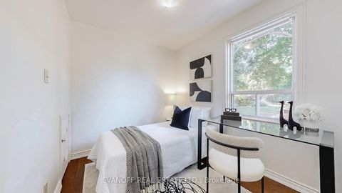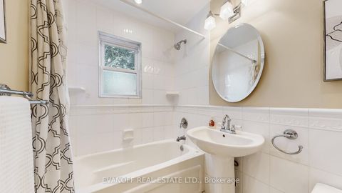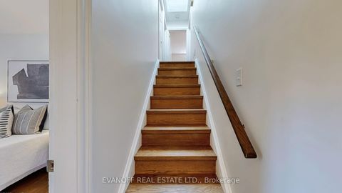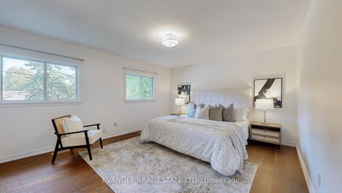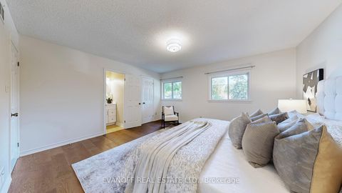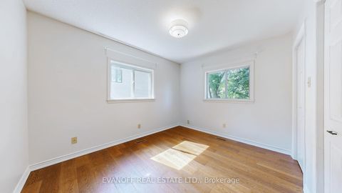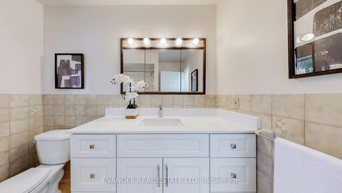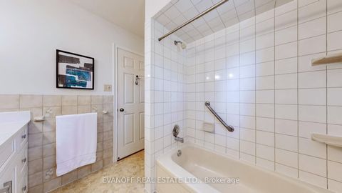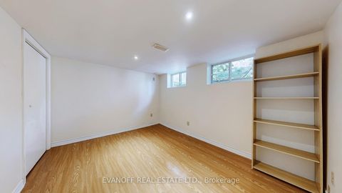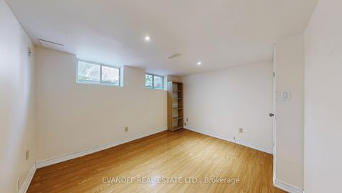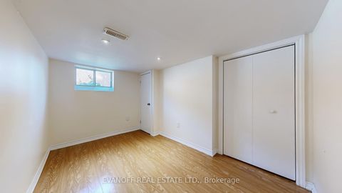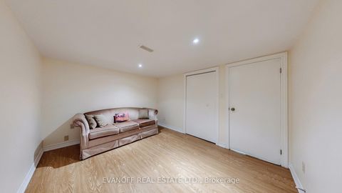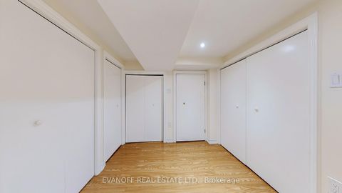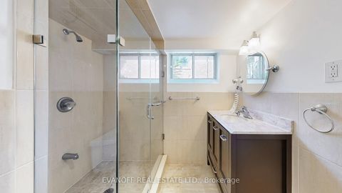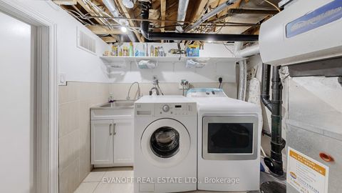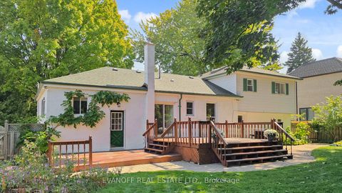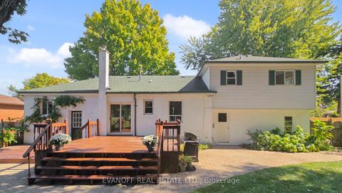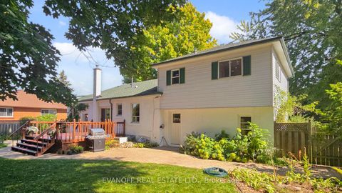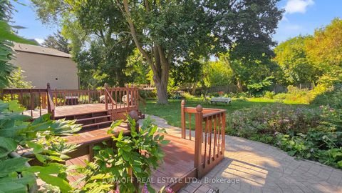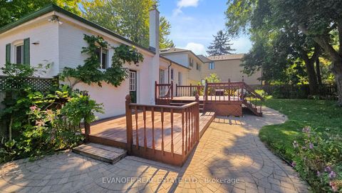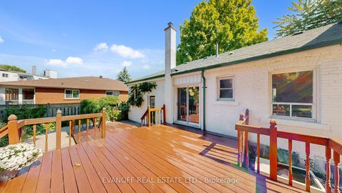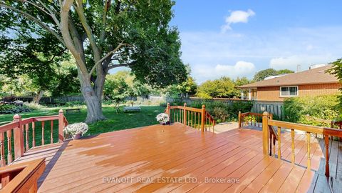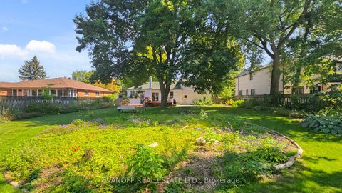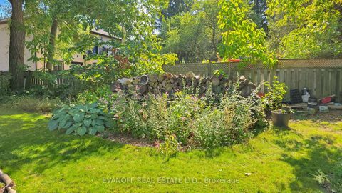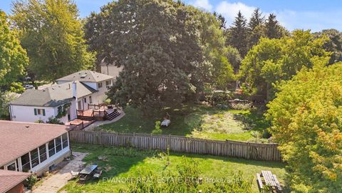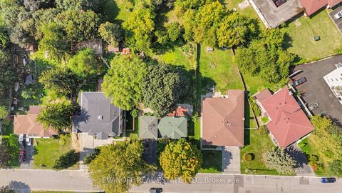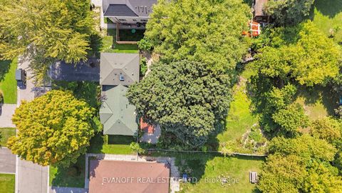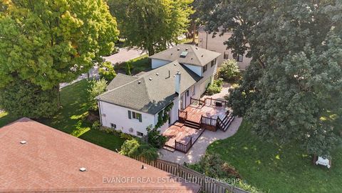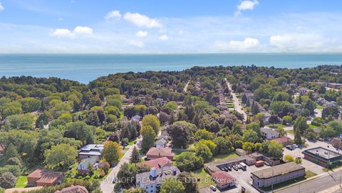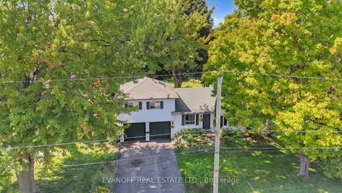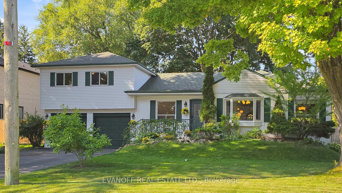
$1,450,000
About this Detached
This is your chance to enjoy Cottage life in the City! This Beautiful Unique home is situated in the prestigious Scarborough Bluffs neighbourhood on a massive 85' x 164' lot showcasing extensive, mature landscaping with diverse species offering a year-round show of colourful flowers & winter wonderland! Inside you'll find brand new engineered wood flooring, Reno'd Kitchen with S/S appliances, 4 + 2 Bedrooms, and 3 1/2 Bathrooms! Primary suite has a large W/I closet & a 2-pc ensuite! There's a separate entrance to the basement for a potential income suite! Properties like this don't come around often - you can live in it as is, expand, re-build and possibly subdivide the lot (already precedent on street). Lots of exciting re-development happening! Excellent location equally close to the serenity of Lake Ontario and the bustling Kingston Rd corridor. Preferred school district - Fairmount P.S. & R.H King Academy! Act now!
Listed by EVANOFF REAL ESTATE LTD..
 Brought to you by your friendly REALTORS® through the MLS® System, courtesy of Brixwork for your convenience.
Brought to you by your friendly REALTORS® through the MLS® System, courtesy of Brixwork for your convenience.
Disclaimer: This representation is based in whole or in part on data generated by the Brampton Real Estate Board, Durham Region Association of REALTORS®, Mississauga Real Estate Board, The Oakville, Milton and District Real Estate Board and the Toronto Real Estate Board which assumes no responsibility for its accuracy.
Features
- MLS®: E12403316
- Type: Detached
- Bedrooms: 4
- Bathrooms: 4
- Square Feet: 1,100 sqft
- Lot Size: 13,940 sqft
- Frontage: 85.00 ft
- Depth: 164.00 ft
- Taxes: $6,266.47 (2025)
- Parking: 6 Built-In
- Basement: Finished, Separate Entrance
- Style: Sidesplit 3

