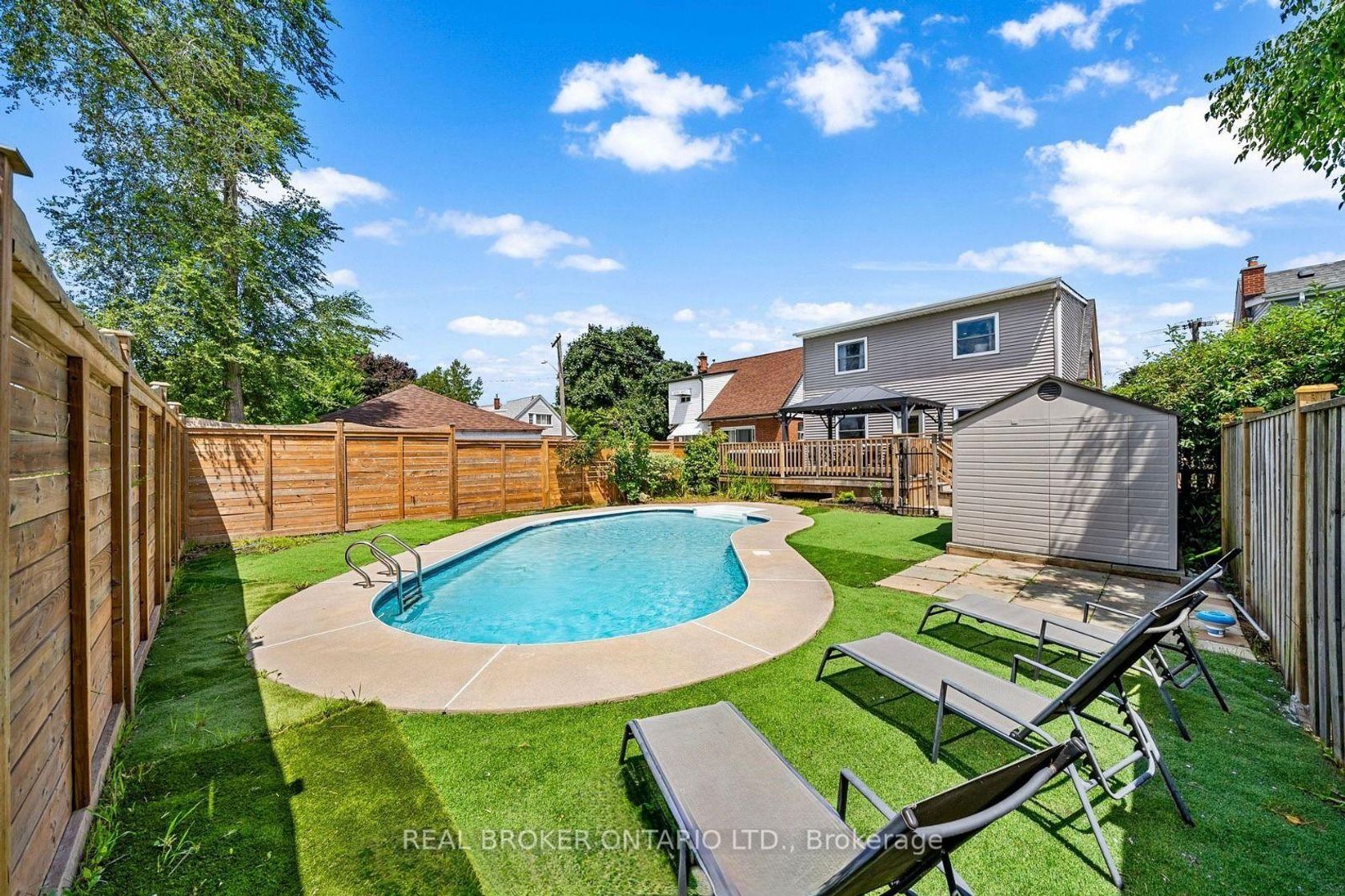
$1,349,999
About this Detached
Welcome To This Spacious, Updated Home In Sought-After Wexford Heights, Featuring A Rare Three-Level Addition And Modern Design Throughout. This 5+2 Bedroom Residence Offers Flexibility For Large Or Multi-Generational Families, With A Brand-New Separate Entrance And A New Luxury 3-Pc Primary Ensuite With Custom Shower. The Main Floor Boasts An Open-Concept Living/Dining Area, A Sleek Kitchen With Granite Counters, Large Island, Stainless Steel Appliances, And A Family Room Overlooking The Yard. Upstairs Features Vaulted Ceilings, Four Bedrooms With Ample Closet Space, And An Updated 4-Pc Bath. The Finished Basement With Separate Entrance, Includes A Complete With Kitchen, Dining, Living Area, Two Bedrooms, Full Bath, Separate Laundry. Potential Rental Income Of Up To $2,000/Month. Step Outside To A Private Backyard Oasis Backing Onto Greenspace. With Deck, Gazebo, Hot Tub, Heated Inground Pool, And Flagstone Patio. Prime Location On A Quiet Street Close To Popular Restaurants On Lawrence Ave, Schools, Community Centre, Parks, Shopping, And Hwy 401. Minutes To Parkway Mall. This Home Truly Has It All!
Listed by REAL BROKER ONTARIO LTD..
 Brought to you by your friendly REALTORS® through the MLS® System, courtesy of Brixwork for your convenience.
Brought to you by your friendly REALTORS® through the MLS® System, courtesy of Brixwork for your convenience.
Disclaimer: This representation is based in whole or in part on data generated by the Brampton Real Estate Board, Durham Region Association of REALTORS®, Mississauga Real Estate Board, The Oakville, Milton and District Real Estate Board and the Toronto Real Estate Board which assumes no responsibility for its accuracy.
Features
- MLS®: E12404419
- Type: Detached
- Bedrooms: 5
- Bathrooms: 4
- Square Feet: 2,000 sqft
- Lot Size: 5,000 sqft
- Frontage: 40.00 ft
- Depth: 125.00 ft
- Taxes: $4,943 (2024)
- Parking: 3 Parking(s)
- Basement: Separate Entrance, Finished with Walk-Out
- Style: 2-Storey

































