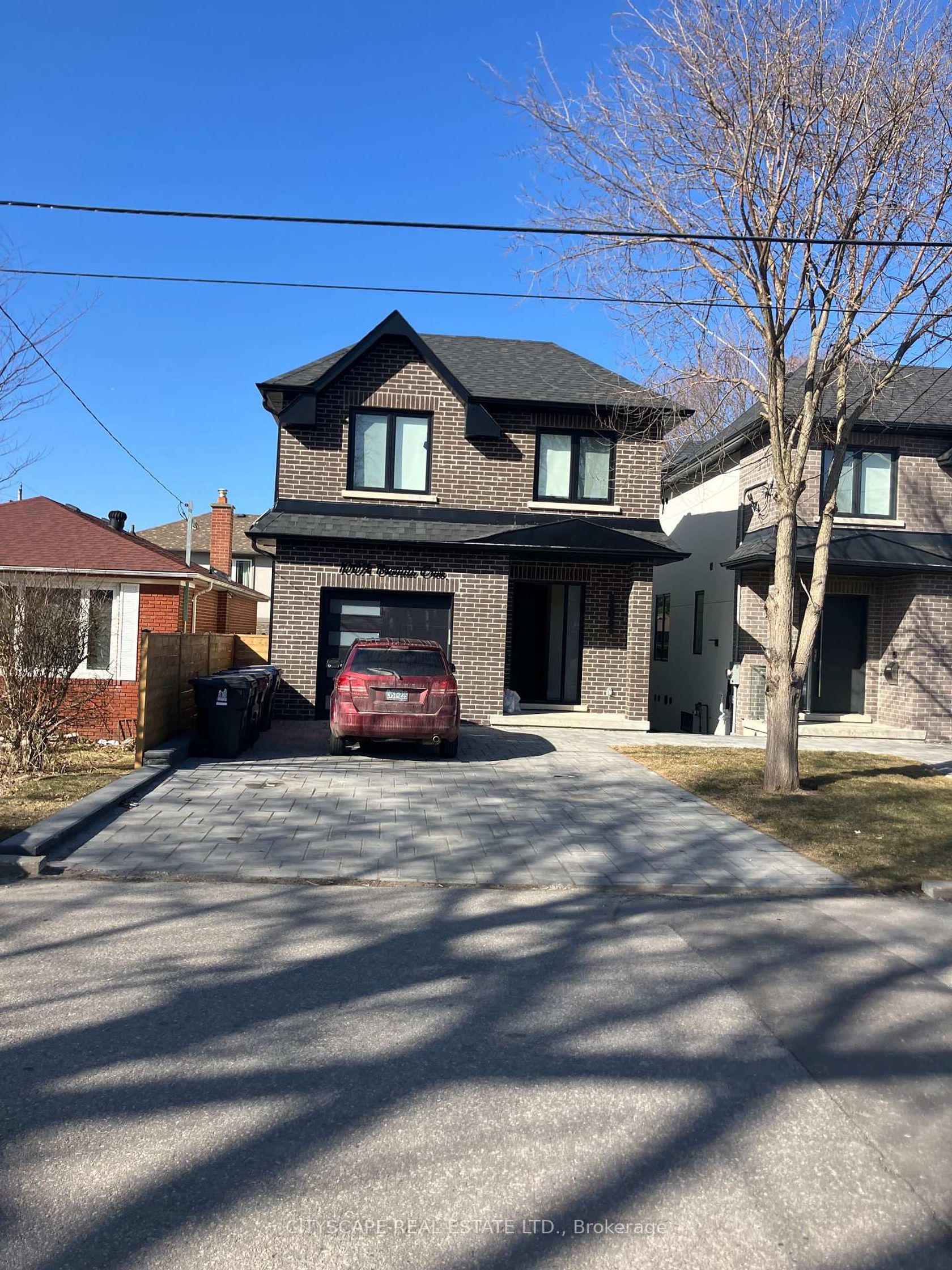
$1,399,900
About this Detached
DETACHED BRAND NEW CUSTOM BUILT HOME!!!*** Hardwood Floors***Quartz Counter Tops***Pot Lights***11' High ceiling***Main floor features Foyer--Powder Rm--Den--Open Concept living space--European chef's kitchen w/quartz counter & Back splash--S.S Appliances***Build-in speaker system***Secutiry System***Smart Wired***On the Second Floor--Large Primary Bedroom w/walk-in closet--Skylight & 5 Pc Ensuite. 2nd BDRm w. closet & 3pc Ensuite--Large 3rd and 4th bed Rm w. closet & shared 4pc Wash Rm***Minutes to Bluff Beach w/super convenient public transit***Easy access to supermarkets, shopping center, banks, close to public transit (Scarborough Go, Kennedy Station), schools (Corvette Junior Public School, St. John Henry Newman High School), library, shopping, restaurants etc. Full landscaped w.Interlock.Exterior Pot lights.Basement Apartment w. 2 Bedrooms, Open Concept living & Kitchen, Separate Laundry. Total Rental Income $7850.00/month.
Listed by CITYSCAPE REAL ESTATE LTD..
 Brought to you by your friendly REALTORS® through the MLS® System, courtesy of Brixwork for your convenience.
Brought to you by your friendly REALTORS® through the MLS® System, courtesy of Brixwork for your convenience.
Disclaimer: This representation is based in whole or in part on data generated by the Brampton Real Estate Board, Durham Region Association of REALTORS®, Mississauga Real Estate Board, The Oakville, Milton and District Real Estate Board and the Toronto Real Estate Board which assumes no responsibility for its accuracy.
Features
- MLS®: E12405605
- Type: Detached
- Bedrooms: 4
- Bathrooms: 5
- Square Feet: 1,500 sqft
- Lot Size: 2,793 sqft
- Frontage: 30.01 ft
- Depth: 93.07 ft
- Taxes: $3,064 (2025)
- Parking: 5 Built-In
- Basement: Apartment, Finished
- Year Built: 2020
- Style: 2-Storey
























