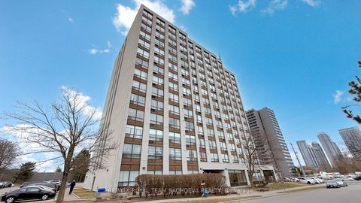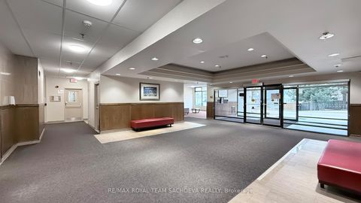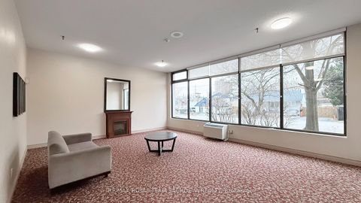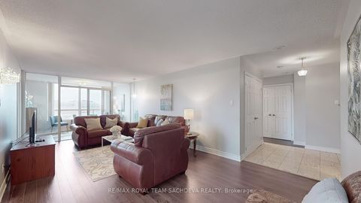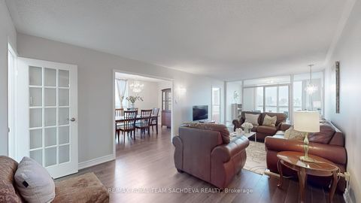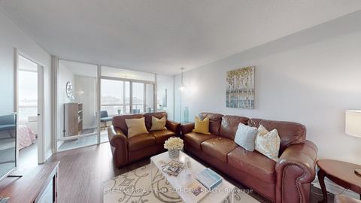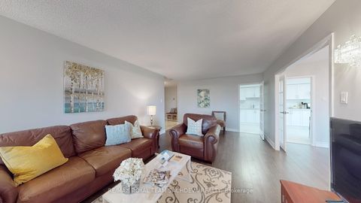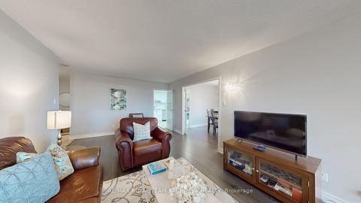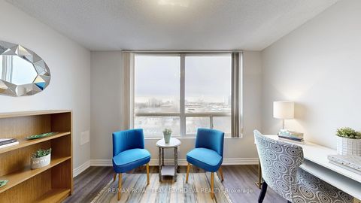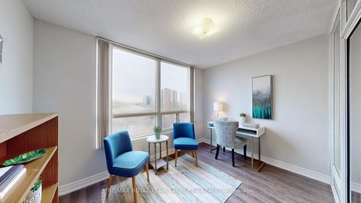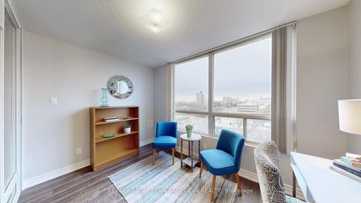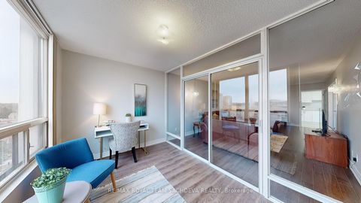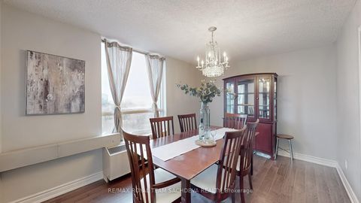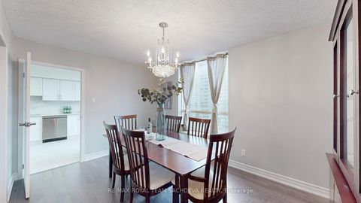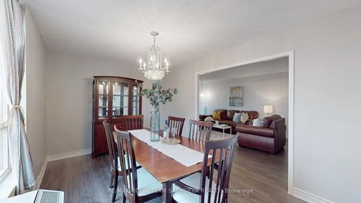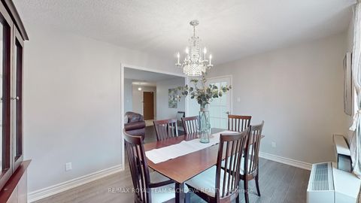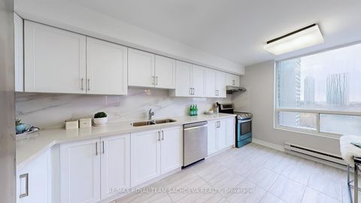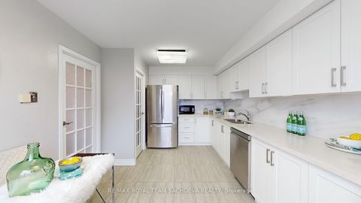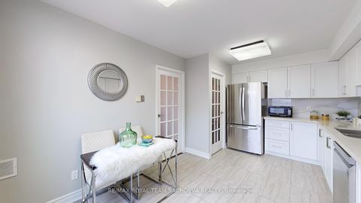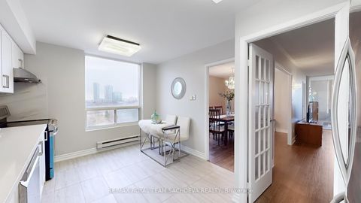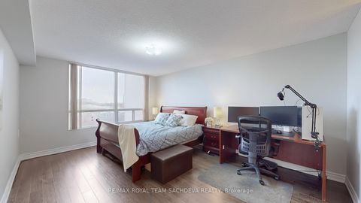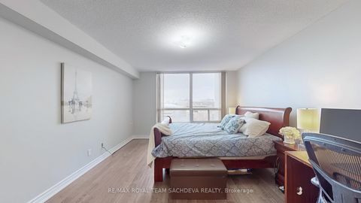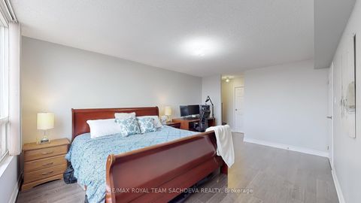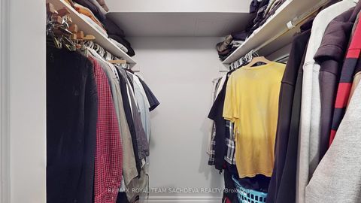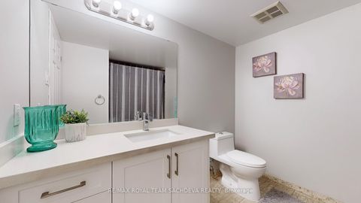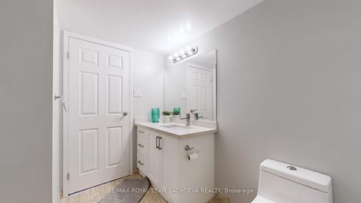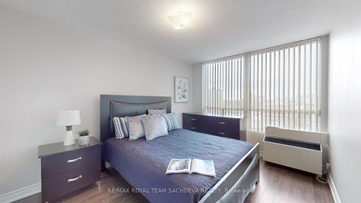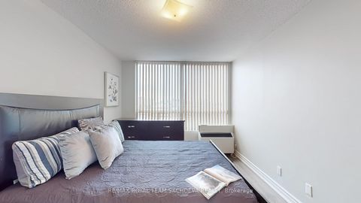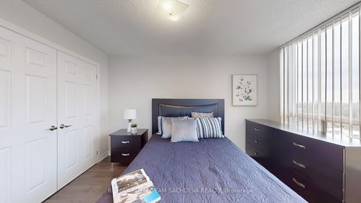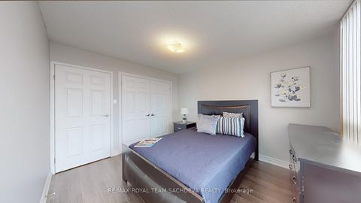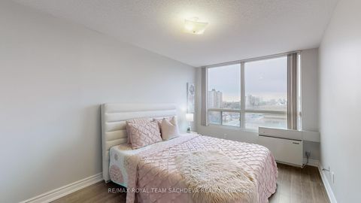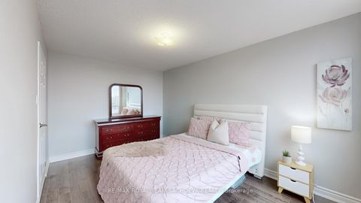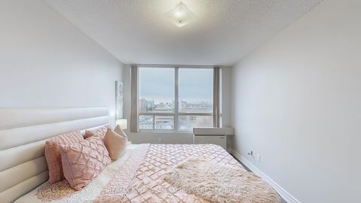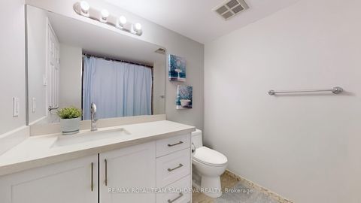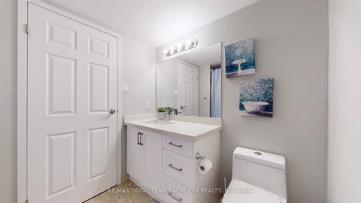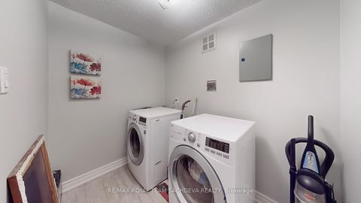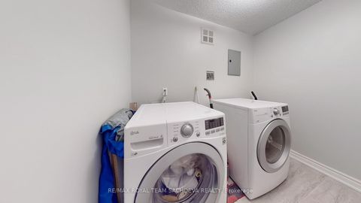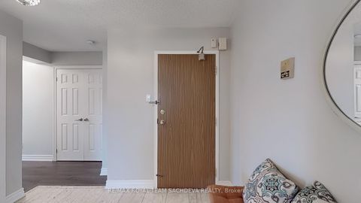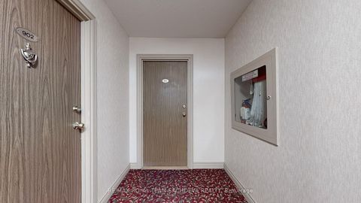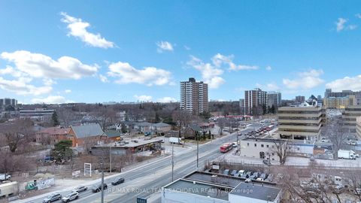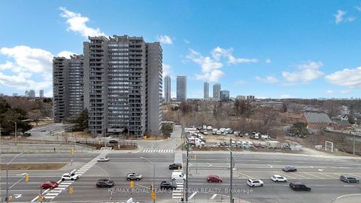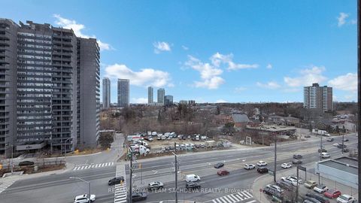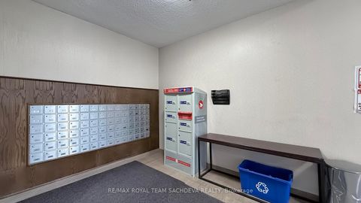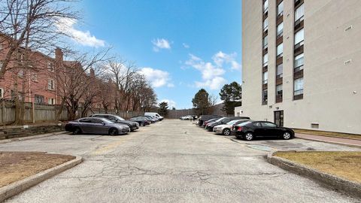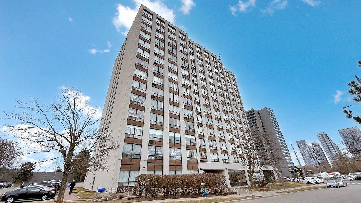
$658,800
About this Condo
Spacious & Bright 3-Bedroom Corner Condo Unit with Den at Kennedy & Sheppard As you step into this rare 1,691 sq. ft. corner unit, you are immediately greeted by a sense of space and openness, enhanced by abundant natural light from its South and East-facing windows. This well-designed home features a Living Room, formal dining room, den ideal for a home office, and ample closet space throughout.The renovated kitchen boasts stainless steel appliances, modern cabinetry, and a cozy breakfast area, making it both stylish and functional. The spacious living room is ideal for relaxing evenings or entertaining guests, offering a warm and inviting atmosphere. The primary bedroom is a private retreat, complete with a walk-in closet and a 4-piece ensuite bathroom. A separate laundry room adds extra convenience.Located in a highly desirable area, this condo offers TTC and GO Transit right at your doorstep, with Highway 401 just minutes away for easy commuting. Enjoy close proximity to Walmart, Kennedy Commons, Agincourt Mall, restaurants, and shopping, ensuring everything you need is within reach. This is a rare opportunity to own a spacious and well-located homedont miss out!
Listed by RE/MAX ROYAL TEAM SACHDEVA REALTY.
 Brought to you by your friendly REALTORS® through the MLS® System, courtesy of Brixwork for your convenience.
Brought to you by your friendly REALTORS® through the MLS® System, courtesy of Brixwork for your convenience.
Disclaimer: This representation is based in whole or in part on data generated by the Brampton Real Estate Board, Durham Region Association of REALTORS®, Mississauga Real Estate Board, The Oakville, Milton and District Real Estate Board and the Toronto Real Estate Board which assumes no responsibility for its accuracy.
Features
- MLS®: E12412450
- Type: Condo
- Building: 1 Reidmount Avenue, Toronto
- Bedrooms: 3
- Bathrooms: 2
- Square Feet: 1,600 sqft
- Taxes: $2,081.28 (2025)
- Maintenance: $1,190.27
- Parking: 1 Underground
- Storage: None
- View: City
- Basement: None
- Storeys: 9 storeys
- Year Built: 3150
- Style: Apartment

