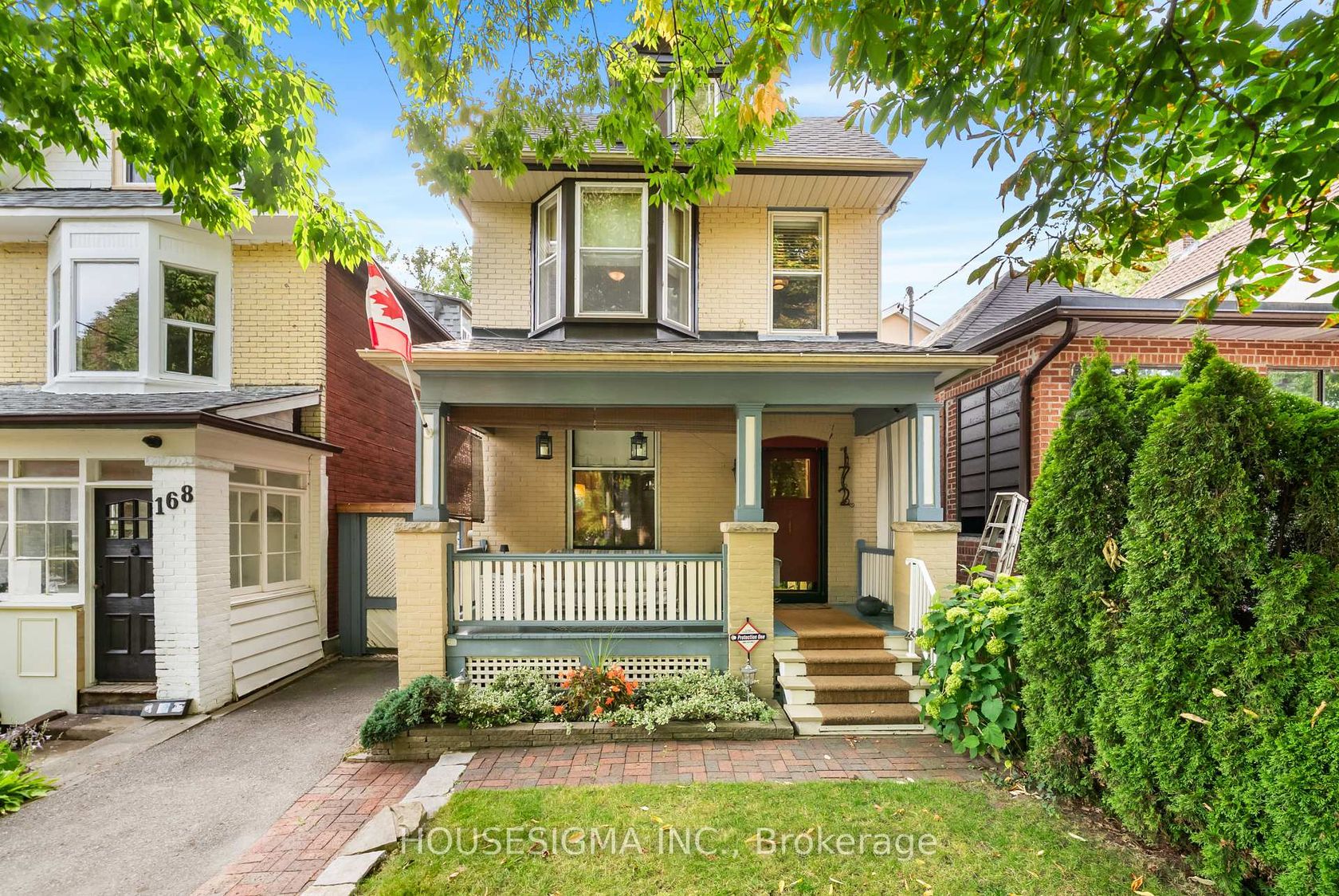
$1,388,000
About this Detached
Upon entering this lovingly maintained home, you'll be greeted by timeless charm seamlessly blended with contemporary living. This turnkey two-storey features three bedrooms, soaring ceilings, renovated bathrooms, and a chef's kitchen designed for both everyday living and entertaining. The open-concept main floor showcases exposed brick and a stylish two-piece bath, exuding warmth and character from the moment you arrive. Outdoor living is elevated with a spacious front porch - your private retreat in the city - while a walkout from the kitchen leads to an inviting urban courtyard with mature perennial gardens and a natural shade, perfect for morning coffee or unwinding with a book. With its abundance of character, exceptional curb appeal, and a generously deep lot offering wide, private driveway, this home checks every box. second floor includes a primary bedroom with a bonus office, and a tranquil 4-piece bath. Basement with a separate entrance provides versatile additional living space, ideal for work, guests, or recreation. Whether you're a first-time buyer or looking to downsize, this home offers comfort, convenience, and charm in a delightful family-oriented community. Welcome to 172 Ashdale everything you need, wrapped up in one sweet package.
Listed by HOUSESIGMA INC..
 Brought to you by your friendly REALTORS® through the MLS® System, courtesy of Brixwork for your convenience.
Brought to you by your friendly REALTORS® through the MLS® System, courtesy of Brixwork for your convenience.
Disclaimer: This representation is based in whole or in part on data generated by the Brampton Real Estate Board, Durham Region Association of REALTORS®, Mississauga Real Estate Board, The Oakville, Milton and District Real Estate Board and the Toronto Real Estate Board which assumes no responsibility for its accuracy.
Features
- MLS®: E12415589
- Type: Detached
- Bedrooms: 3
- Bathrooms: 2
- Square Feet: 1,100 sqft
- Lot Size: 2,890 sqft
- Frontage: 25.00 ft
- Depth: 115.58 ft
- Taxes: $5,979.91 (2025)
- Parking: 2 Parking(s)
- Basement: Walk-Up, Partially Finished
- Style: 2-Storey







































