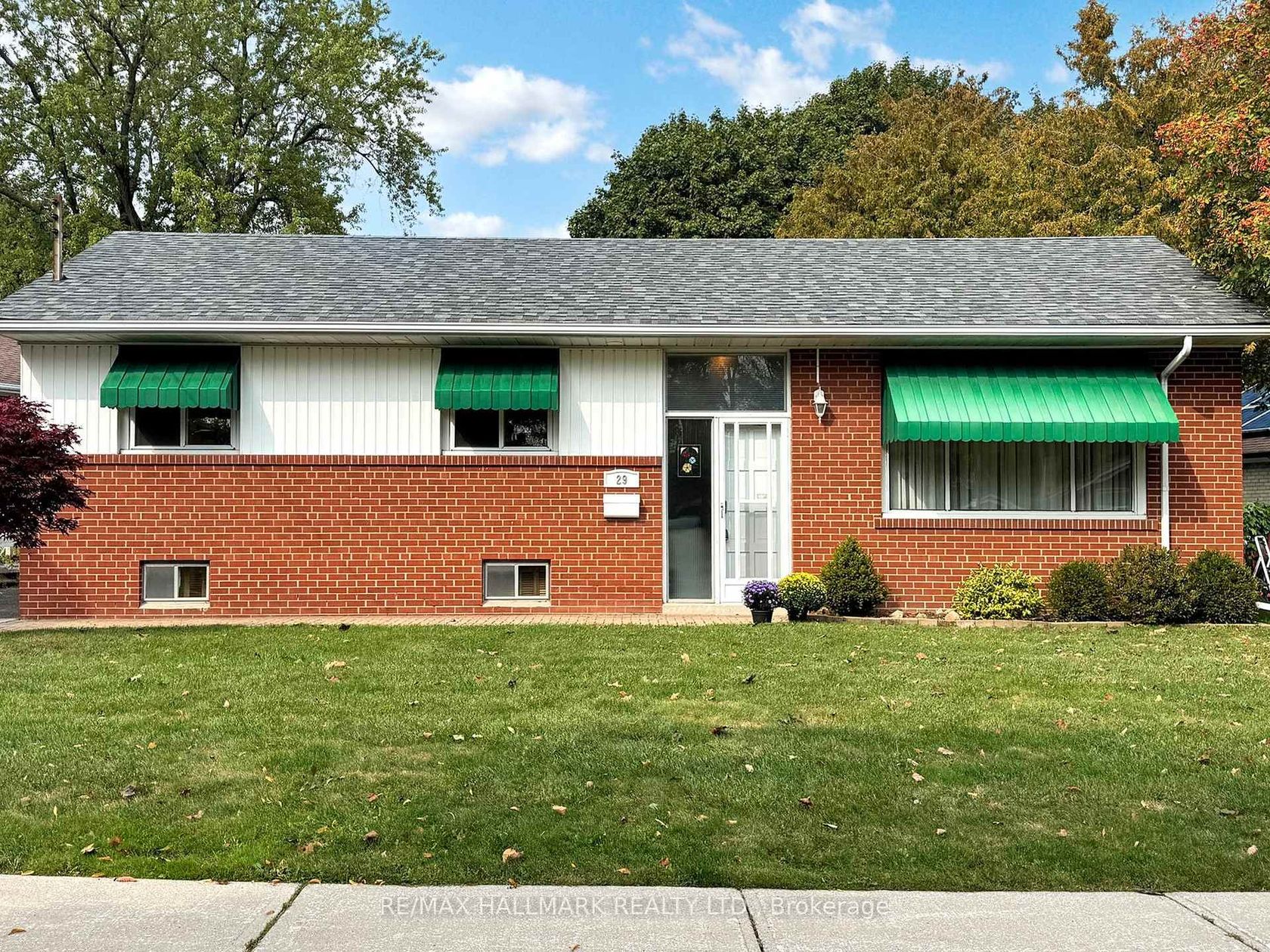
$879,900
About this Detached
Welcome to 29 Golfhaven Dr. a unique ranch style, mid-century bungalow in the demand neighbourhood of Curran Hall. The home sits on a reverse pie lot with impressive 78 ft. frontage and private drive. It features a lovely bright atrium style entry with walk up to the impeccably maintained and stylish main level with a spacious livingroom/diningroom combination, updated eat-in kitchen and 3 good size bedrooms. A pristine 4 piece bath and beautiful rich hardwood floors completes this level. The huge finished lower level offers a cozy, recently updated family room as well as a huge separate recreation/games room with adjacent study space. An additional 3 piece bath, separate laundry area and multiple storage options make this level attractive to a large family. Alternatively, the separate entry to the basement from the back of the home provides a wonderful opportunity for a secondary suite with plenty of room for extended family or income potential. This home has been loved by the same family since it was built and pride of ownership is evident. It is in excellent move-in condition and perfect for first time buyers or downsizers alike. Enjoy the convenience of nearby transit, shopping, and eateries as well as close proximity to the 401, Scarborough Town Centre, Guildwood GO, UTSC, Centenary Hospital, and all the beauty that local parks, ravines and scenic trails have to offer. No need to hesitate you're home!
Listed by RE/MAX HALLMARK REALTY LTD..
 Brought to you by your friendly REALTORS® through the MLS® System, courtesy of Brixwork for your convenience.
Brought to you by your friendly REALTORS® through the MLS® System, courtesy of Brixwork for your convenience.
Disclaimer: This representation is based in whole or in part on data generated by the Brampton Real Estate Board, Durham Region Association of REALTORS®, Mississauga Real Estate Board, The Oakville, Milton and District Real Estate Board and the Toronto Real Estate Board which assumes no responsibility for its accuracy.
Features
- MLS®: E12422994
- Type: Detached
- Bedrooms: 3
- Bathrooms: 2
- Square Feet: 1,100 sqft
- Lot Size: 8,748 sqft
- Frontage: 78.56 ft
- Depth: 111.35 ft
- Taxes: $3,598.96 (2025)
- Parking: 2 Parking(s)
- Basement: Finished
- Style: Bungalow













































