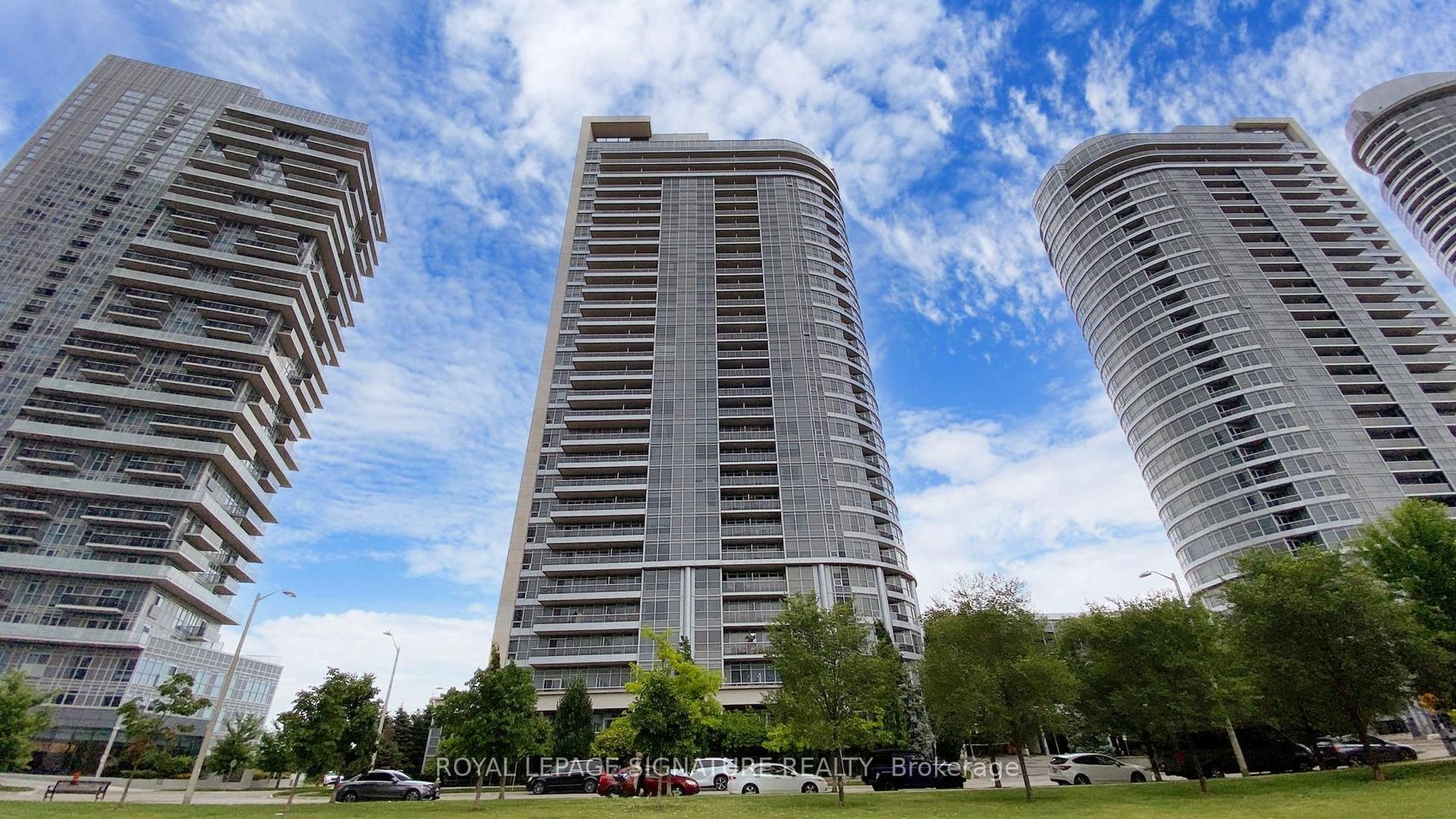
$598,000
About this Condo
Luxury Tridel Ventus 2 Condo Nestled In A Highly Sought After Prime Scarborough Area Awaits! Renovated 2Br+Den (Den Can Be Used As Office Or Spare Room), 2 Full Washrooms Includes One Underground Parking & Open Balcony. Featuring **Beautiful Unobstructed Views of Park & Sunsets!!**, Split Bedroom & Functional Layout, New Water Resistant Laminate Flooring Throughout ('25), Open Concept Kitchen W/New Stainless Steel Appliances ('25), Granite Countertop & Breakfast Bar, Den With Built-In Bookcase & Storage, Updated Faucets & Light Fixtures ('25) In Bath, Freshly Painted ('25). Great Amenities Building Including Rooftop Garden With BBQ Area, 24Hrs Concierge, Billiards Room, Media Room, State-Of-The-Art Exercise Facility, Sauna, Games Room, Party Room, Guest Suites, And More! Walking distance to TTC Transit, Park, Schools, Banks, Restaurants & Groceries. Minutes To Hwy 401, Close To Centennial College, University of Toronto Scarborough, Kennedy Commons, YMCA, Scarborough Town Centre, and Agincourt Mall.
Listed by ROYAL LEPAGE SIGNATURE REALTY.
 Brought to you by your friendly REALTORS® through the MLS® System, courtesy of Brixwork for your convenience.
Brought to you by your friendly REALTORS® through the MLS® System, courtesy of Brixwork for your convenience.
Disclaimer: This representation is based in whole or in part on data generated by the Brampton Real Estate Board, Durham Region Association of REALTORS®, Mississauga Real Estate Board, The Oakville, Milton and District Real Estate Board and the Toronto Real Estate Board which assumes no responsibility for its accuracy.
Features
- MLS®: E12425634
- Type: Condo
- Building: 181 E Village Green Square E, Toronto
- Bedrooms: 2
- Bathrooms: 2
- Square Feet: 800 sqft
- Taxes: $2,511.11 (2025)
- Maintenance: $647.05
- Parking: 1 Underground
- Storage: None
- View: Park/Greenbelt
- Basement: None
- Storeys: 9 storeys
- Style: Apartment



















