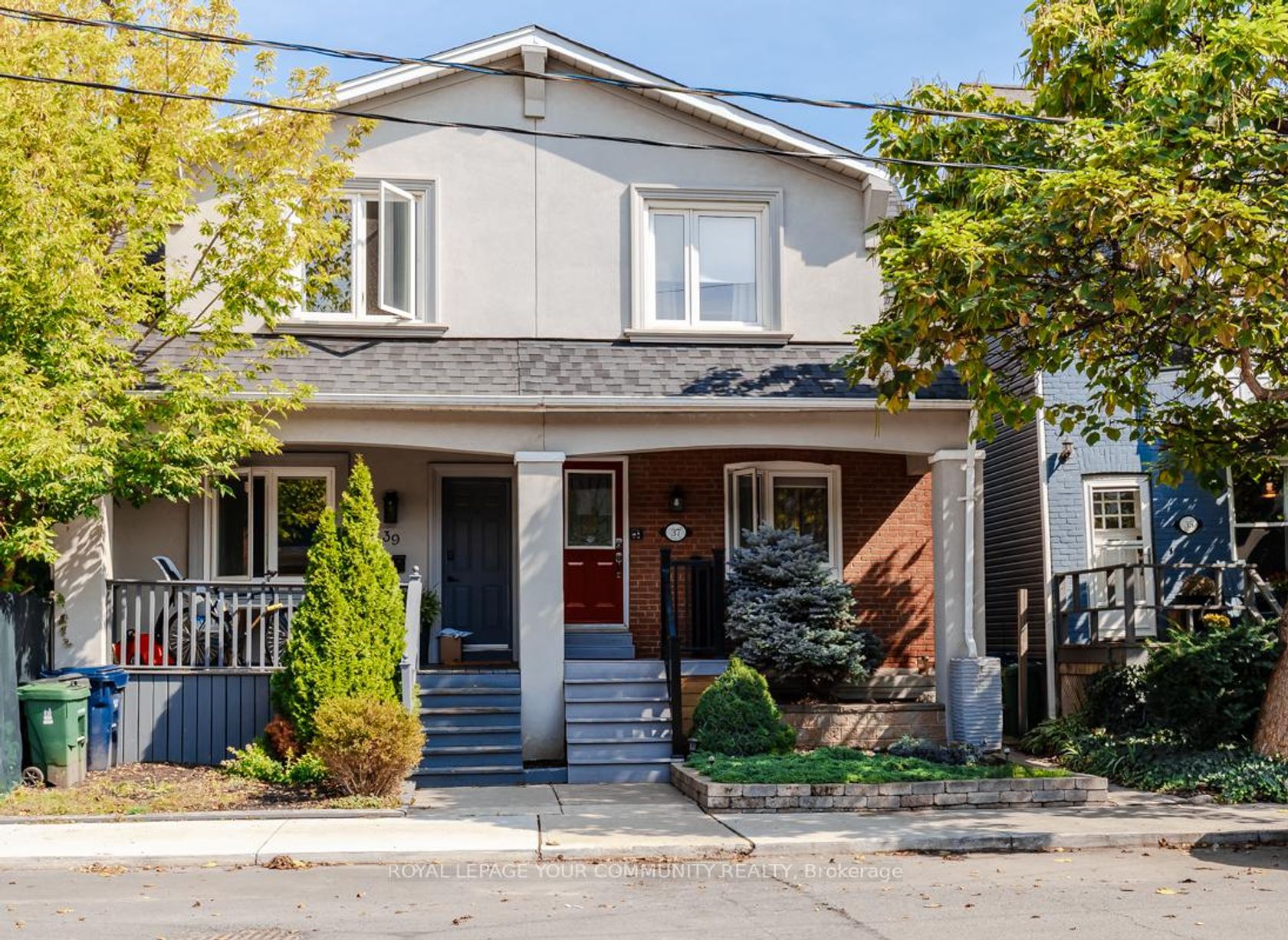
$949,900
About this Duplex
MINIMUM $7K MONTHLY INCOME!!! Primo Impeccably Upgraded Legal Duplex off Queen Street East Just minutes from Leslieville & the Beaches. OVERVIEW: This beautifully maintained legal duplex nestled in one of Toronto's most vibrant neighborhoods offers three separate units in impeccable condition. Thoughtfully upgraded by a long-term owner and located just steps from Ashbridge Bay Park, and Woodbine Beach. Enjoy unbeatable access to some of the schools, shopping, dining, and outdoor amenities. GREAT INVESTMENT & Living Potential: Perfect for both investors and those looking for a spacious home, this duplex offers exceptional flexibility + income potential. All units in top move-in ready condition for homeowners, renters, or those seeking a turnkey investment. The property's configuration and upgrades make it ideal for multi-generational living or generating consistent rental income. DETAILS: UPPER UNIT: Owner Occupied- Renovated Kitchen w/custom pull out pot drawers, Skylight w/blinds, Large Bedroom, Bathroom w/ heated floors, washer/dryer combo, upgraded floors, and a versatile den with fireplace & walkout to a private deck. MAIN FLOOR Unit (Vacant November 1): Boasts upgraded floors, a modern kitchen, new bathroom, den w/out to a private deck, and a fenced yard perfect for relaxation and entertaining. LOWER BACHELOR Unit: Offers a spacious bedroom, a fully equipped kitchen, renovated bath, fireplace and direct access to the separate laundry room for added convenience. Amenities & Utilities: Residents enjoy ample storage space, communal laundry facilities, (private in upstairs unit), and the peace of mind that comes with a meticulously maintained property. Currently Rent is all-inclusive covering hydro, heat, internet, and BellFibe TV
Listed by ROYAL LEPAGE YOUR COMMUNITY REALTY.
 Brought to you by your friendly REALTORS® through the MLS® System, courtesy of Brixwork for your convenience.
Brought to you by your friendly REALTORS® through the MLS® System, courtesy of Brixwork for your convenience.
Disclaimer: This representation is based in whole or in part on data generated by the Brampton Real Estate Board, Durham Region Association of REALTORS®, Mississauga Real Estate Board, The Oakville, Milton and District Real Estate Board and the Toronto Real Estate Board which assumes no responsibility for its accuracy.
Features
- MLS®: E12426505
- Type: Duplex
- Bedrooms: 2
- Bathrooms: 3
- Square Feet: 1,100 sqft
- Lot Size: 2,635 sqft
- Frontage: 20.75 ft
- Depth: 127.00 ft
- Taxes: $5,723.52 (2025)
- Parking: 0 Parking(s)
- Basement: Apartment, Walk-Up
- Style: 2-Storey










































