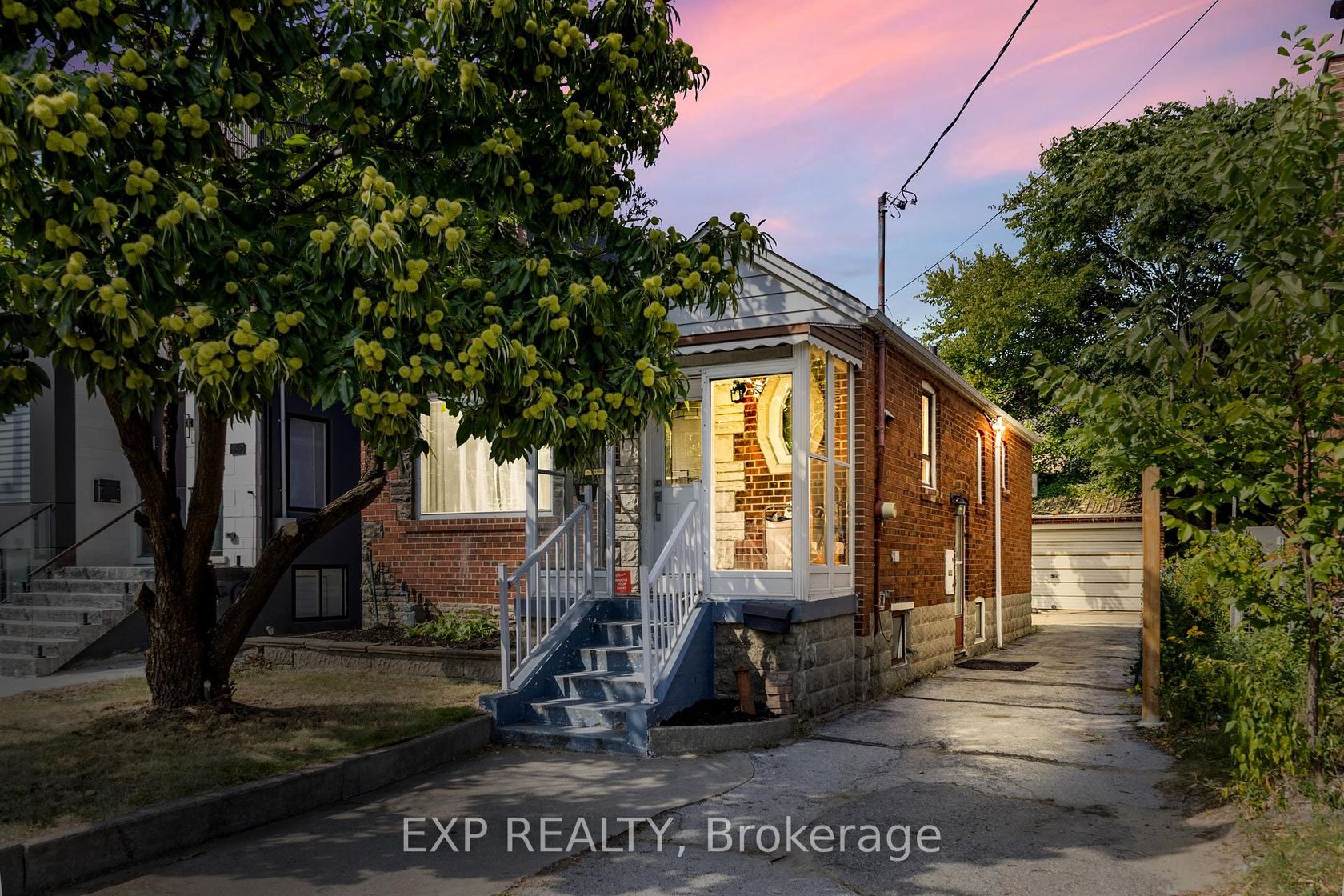
$888,800
About this Detached
Welcome to this well-maintained 2+1 bedroom detached bungalow, offering the perfect blend of charm and functionality. The sun-filled main floor features an open-concept living and dining area, complete with hardwood floors, pot lights, and a cozy fireplace. A spacious eat-in kitchen with stainless steel appliances makes family meals and entertaining a breeze.The main level is home to two generously sized bedrooms, while the fully finished basement with a separate entrance provides incredible flexibility. Designed as a complete in-law suite, it includes a full kitchen, living and dining area, and an additional bedroom ideal for extended family or guests.Step outside to enjoy a private, oversized backyard perfect for summer barbecues and outdoor gatherings. A private 3-car driveway plus a detached garage ensures plenty of parking.Located in the coveted Diefenbaker School District, this home is just minutes from parks, TTC transit, Danforths' vibrant shops and restaurants, and offers quick access to the DVP for easy commuting.
Listed by EXP REALTY.
 Brought to you by your friendly REALTORS® through the MLS® System, courtesy of Brixwork for your convenience.
Brought to you by your friendly REALTORS® through the MLS® System, courtesy of Brixwork for your convenience.
Disclaimer: This representation is based in whole or in part on data generated by the Brampton Real Estate Board, Durham Region Association of REALTORS®, Mississauga Real Estate Board, The Oakville, Milton and District Real Estate Board and the Toronto Real Estate Board which assumes no responsibility for its accuracy.
Features
- MLS®: E12427686
- Type: Detached
- Bedrooms: 2
- Bathrooms: 2
- Square Feet: 700 sqft
- Lot Size: 3,283 sqft
- Frontage: 32.83 ft
- Depth: 100.00 ft
- Taxes: $4,049.45 (2025)
- Parking: 5 Detached
- Basement: Separate Entrance, Finished
- Style: Bungalow


























