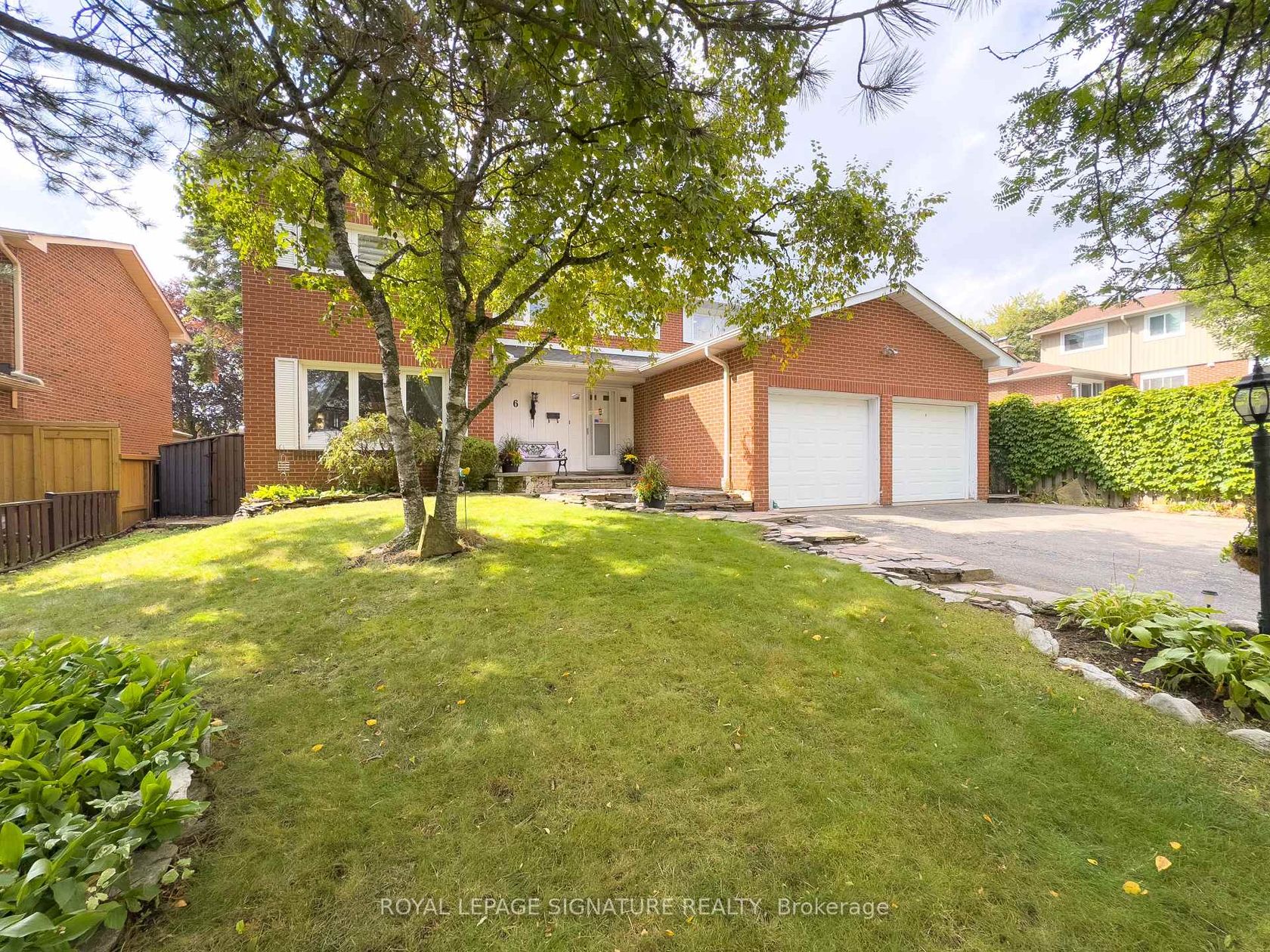
$999,999
About this Detached
A MUST SEE IN PERSON PROPERTY. photos DO NOT DO THIS PROPERTY JUSTICE .WE HAVE TWO OPEN HOUSES SAT SUN 4th & 5th Oct Step into this beautifully maintained Centennial home, cherished by the same owners for over 39 years. Enjoy a backyard oasis with an inground pool, hot tub, granite terraces, and BBQ patio. Perfect for entertaining. The open-plan, renovated kitchen features marble countertops, upgraded cabinets, a Samsung stove, and a stainless steel Fridge/freezer, and overlooks the family living room with a wood-burning fireplace. The finished basement features a huge 5th bedroom, complete with a changing room, shower, and Sauna. Additionally, it offers a large rec room with a fireplace and a dry bar, providing comfort and versatility. Modern upgrades, fresh paint, top-quality blinds, and ample storage make this a truly move-in-ready family home in a quiet, desirable neighbourhood. UPGRADES Kitchen renovated (2010) with marble countertops & backsplash lighting. Roof (2016 ) All windows were replaced in (2015). Second-floor windows are large and interchangeable for easy cleaning from within the home (no Ladders required). All window blinds are premium quality upgraded (2006 & 2014) and in excellent condition. Walls painted (2025), new light fixtures (2025). Top-of-the-line window blinds in excellent condition. In-ground pool, hot tub, granite terraces, and BBQ patio. Rec room with wood-burning fireplace & dry bar. Basement sauna + 5th bedroom (ideal for in-law suite or office). Double garage, central vac, security alarm, pantry/cold room, laundry chute....
Listed by ROYAL LEPAGE SIGNATURE REALTY.
 Brought to you by your friendly REALTORS® through the MLS® System, courtesy of Brixwork for your convenience.
Brought to you by your friendly REALTORS® through the MLS® System, courtesy of Brixwork for your convenience.
Disclaimer: This representation is based in whole or in part on data generated by the Brampton Real Estate Board, Durham Region Association of REALTORS®, Mississauga Real Estate Board, The Oakville, Milton and District Real Estate Board and the Toronto Real Estate Board which assumes no responsibility for its accuracy.
Features
- MLS®: E12430119
- Type: Detached
- Bedrooms: 4
- Bathrooms: 4
- Square Feet: 2,500 sqft
- Lot Size: 6,600 sqft
- Frontage: 60.00 ft
- Depth: 110.00 ft
- Taxes: $6,108.11 (2025)
- Parking: 5 Attached
- Basement: Full, Finished
- Year Built: 3150
- Style: 2-Storey















































