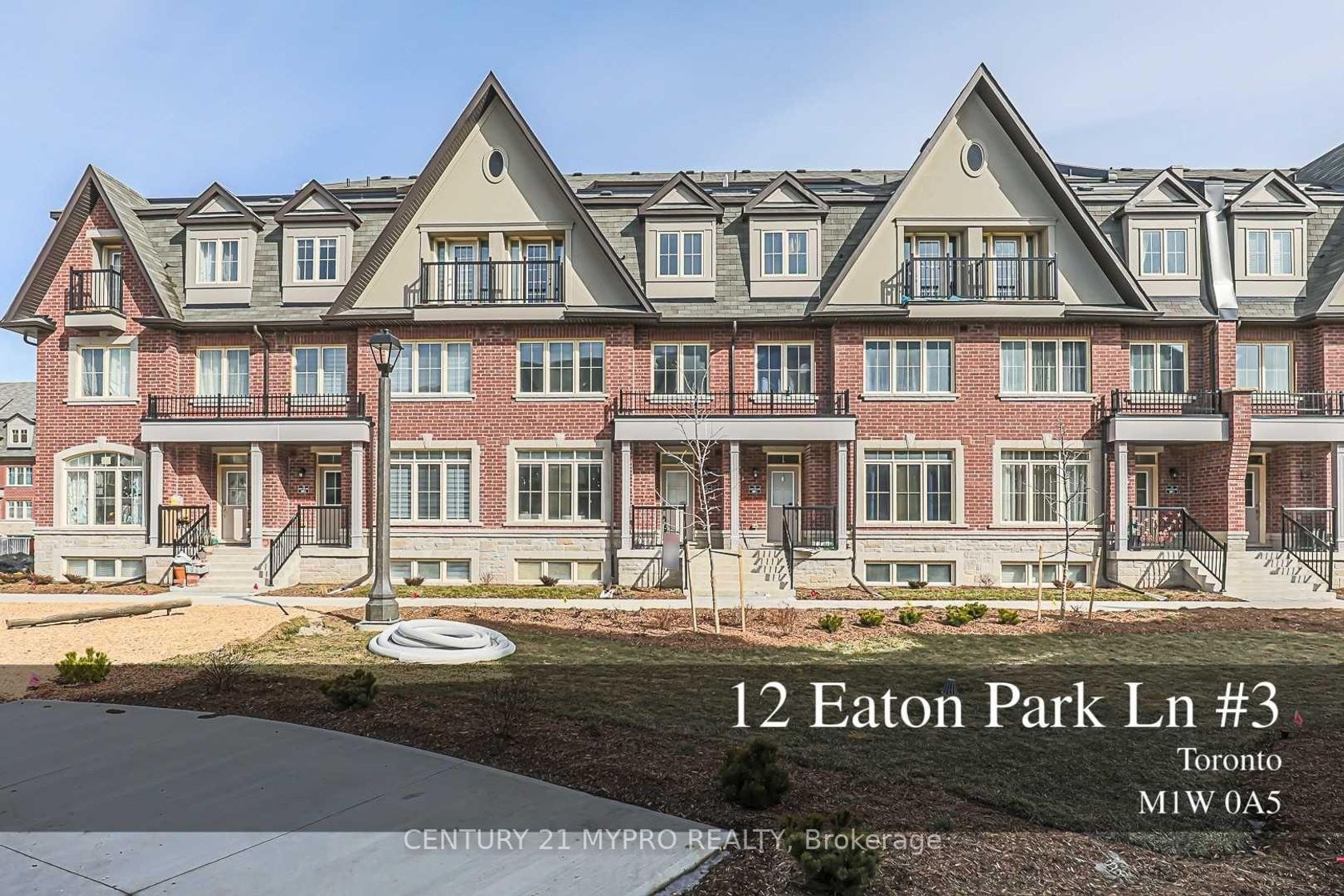
$988,000
About this Townhouse
This Fully Upgraded 3 Bedrooms With Den 3 Stories Townhouse Located In Family-Friendly Neighbourhood. It Boasts 9 Feet Ceilings On Main Floor With Hardwood Floors And Pot Lights Thro/Out. Open Concept Kitchen Has Stainless Steel Appliances And A Breakfast Area. Hardwood Floor Thro/Out 3 Bedrooms, Primary Br Walk/Out To Balcony. All South Exposure Windows Look Over Community Gardens. Full Basement With Separated Entrance. Beautiful Rooftop Garden With Rough-In Bbq Pipe. Steps To All Amenities: Restaurants, Parks, General Hospitals, Schools, Shopping Mall.
Listed by CENTURY 21 MYPRO REALTY.
 Brought to you by your friendly REALTORS® through the MLS® System, courtesy of Brixwork for your convenience.
Brought to you by your friendly REALTORS® through the MLS® System, courtesy of Brixwork for your convenience.
Disclaimer: This representation is based in whole or in part on data generated by the Brampton Real Estate Board, Durham Region Association of REALTORS®, Mississauga Real Estate Board, The Oakville, Milton and District Real Estate Board and the Toronto Real Estate Board which assumes no responsibility for its accuracy.
Features
- MLS®: E12432368
- Type: Townhouse
- Building: 12 E Eaton Park Lane E, Toronto
- Bedrooms: 3
- Bathrooms: 3
- Square Feet: 1,500 sqft
- Lot Size: 678 sqft
- Frontage: 20.01 ft
- Depth: 33.89 ft
- Taxes: $4,675.34 (2025)
- Parking: 1 Other
- Basement: Full, Separate Entrance
- Style: 3-Storey



























