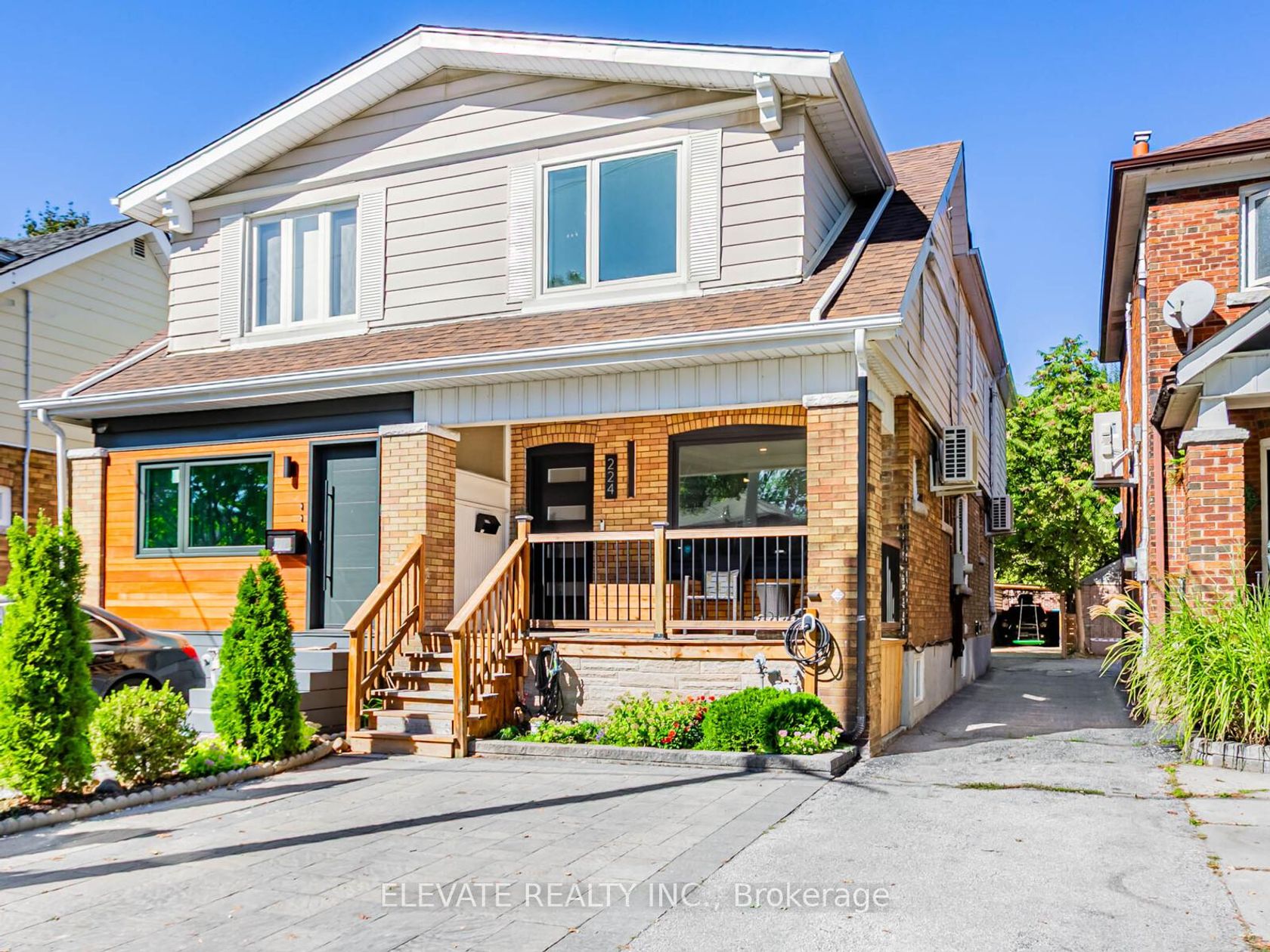
$1,418,000
About this Semi-Detached
Nestled In The Vibrant Danforth Community, This Prime Location Offers Unbeatable Convenience. Just A Short Walk To Pape Station & Minutes From The DVP, You're Seamlessly Connected To The Rest Of The City. Enjoy Having Shoppers Drug Mart, Sobeys, Scenic Parks, Excellent Schools, And A Variety Of Local Shops And Cafes All Just Steps From Your Door. Step Into This Beautifully Transformed Home Where Style Meets Function. Featuring Over $200K In Upgrades, The Fully Remodeled Interior Offers A Bright Open-Concept Layout, Custom Kitchen, And Spacious Family Room Perfect For Both Entertaining And Everyday Living. Upstairs, You'll Find Generously Sized Bedrooms And A Newly Added 4-Piece Bathroom That Adds A Touch Of Luxury. Enjoy Modern Comfort Throughout With New Finishes, Fresh Paint, And An Upgraded Railing To The Second Floor. The Exterior Is Just As Impressive, Showcasing A Charming Front Porch, Upgraded Interlock In Both The Front And Back, A Large Backyard Deck, And A Carport With An Automatic Garage. Efficiency And Convenience Are Built In: Heat Pumps In Every Room, A High-Efficiency HVAC And Water Heater System, 200 AMP Electrical Service, And An Electric Car Charger. This Is More Than A Home It's A Lifestyle Upgrade. Don't Miss Your Chance To Own A Turnkey Property With Exceptional Quality And Thoughtful Details Throughout!
Listed by ELEVATE REALTY INC..
 Brought to you by your friendly REALTORS® through the MLS® System, courtesy of Brixwork for your convenience.
Brought to you by your friendly REALTORS® through the MLS® System, courtesy of Brixwork for your convenience.
Disclaimer: This representation is based in whole or in part on data generated by the Brampton Real Estate Board, Durham Region Association of REALTORS®, Mississauga Real Estate Board, The Oakville, Milton and District Real Estate Board and the Toronto Real Estate Board which assumes no responsibility for its accuracy.
Features
- MLS®: E12434103
- Type: Semi-Detached
- Bedrooms: 4
- Bathrooms: 3
- Square Feet: 1,100 sqft
- Lot Size: 2,652 sqft
- Frontage: 20.50 ft
- Depth: 129.37 ft
- Taxes: $5,678.28 (2025)
- Parking: 3 Detached
- Basement: Finished
- Style: 2-Storey





























