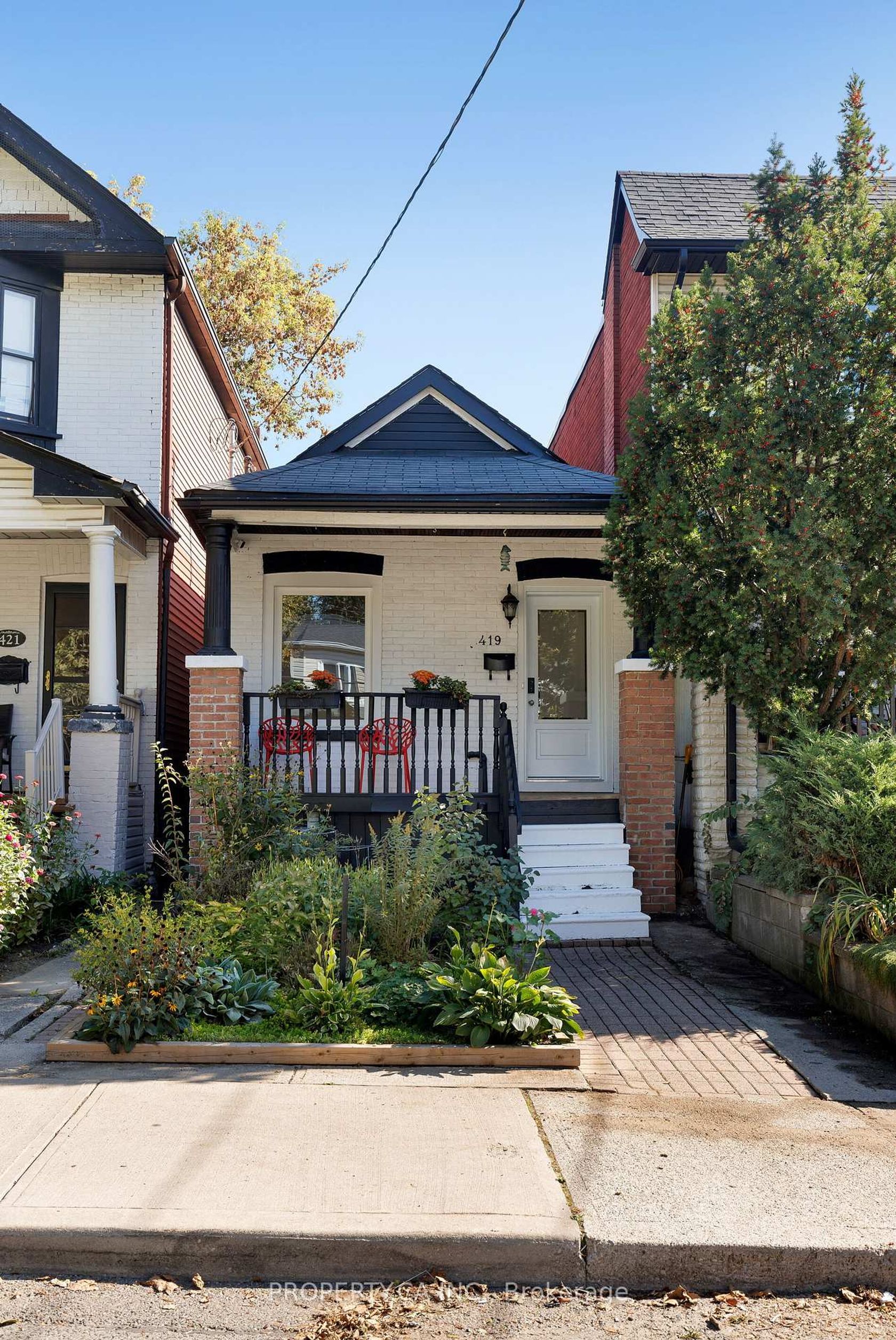
$799,999
About this Detached
Why settle for a condo townhouse when this detached century home is waiting! Built in 1912 it is the perfect blend of heritage and modernity. Set on a quiet street with no through traffic, you'll enjoy a real sense of community where neighbours stop to chat, and the occasional street wide parties take place! This home was lovingly updated by a family who enjoyed hosting large gatherings thanks to a layout that truly blends indoor and outdoor living as one. Features bright open concept living with real hardwood floors, large kitchen with completely custom cabinetry (including an appliance garage), quartz countertop and backsplash, and high end appliances: built in induction cooktop, built in Monogram stove, counter depth refrigerator, drawer microwave, and panel matched dishwasher. A 3 stage reverse osmosis water purification system feeds a drinking water tap and your fridge ice box. Newly renovated main floor powder room features plenty of storage and a plug for your vacuum. Spacious full bathroom features a double vanity and set and forget temperature control for shower. All new high efficiency floor to ceiling windows welcome you to your private oasis backyard featuring custom trellised raised garden bed with full sun exposure, a large custom shed that doubles as a workshop, and a newly built fence perfect for outdoor relaxation or hosting. Home currently set with dining room in back for indoor/outdoor entertaining, but flip dining and living spaces for indoor/outdoor living instead. This layout gives you options. Low maintenance front yard features native plants and perennials.
Listed by PROPERTY.CA INC..
 Brought to you by your friendly REALTORS® through the MLS® System, courtesy of Brixwork for your convenience.
Brought to you by your friendly REALTORS® through the MLS® System, courtesy of Brixwork for your convenience.
Disclaimer: This representation is based in whole or in part on data generated by the Brampton Real Estate Board, Durham Region Association of REALTORS®, Mississauga Real Estate Board, The Oakville, Milton and District Real Estate Board and the Toronto Real Estate Board which assumes no responsibility for its accuracy.
Features
- MLS®: E12436679
- Type: Detached
- Bedrooms: 2
- Bathrooms: 2
- Square Feet: 700 sqft
- Lot Size: 1,760 sqft
- Frontage: 16.00 ft
- Depth: 110.00 ft
- Taxes: $3,529.13 (2025)
- Parking: 0 Parking(s)
- Basement: Finished, Full
- Style: Bungalow






































