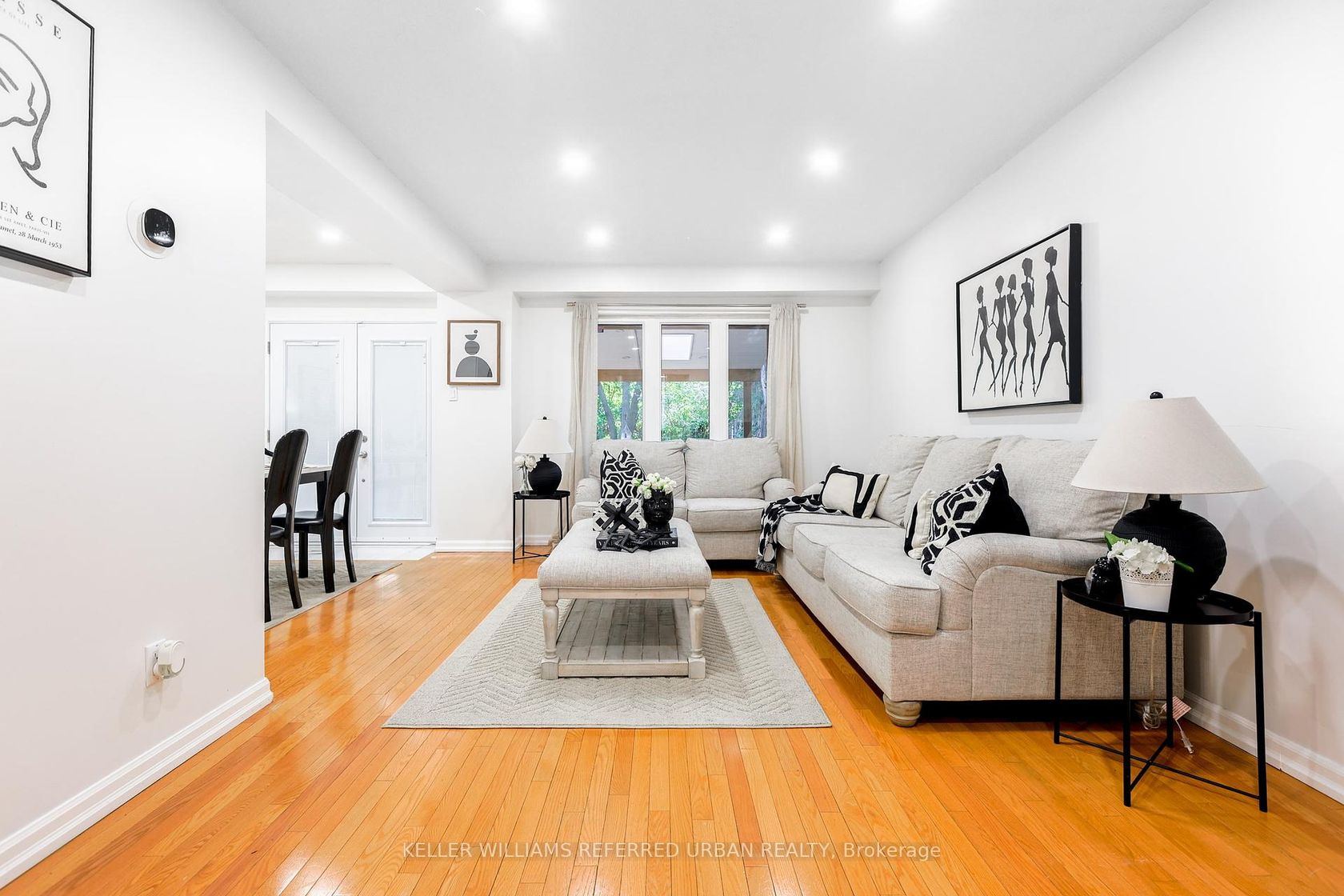
$699,000
About this Townhouse
Open The Door To This Bright & Spacious Well Maintained 4 Bedroom Home, Sitting In A Prime Location Offering Convenience & Easy Accessibility. This Home Is Truly One Of A Kind w/ An Abundant Amount Of Upgrades, Offering Close To 2000 Sq Ft Of Liveable Space! Renovations Include Kitchen Quartz Countertops, Quartz Backsplash, New Sink & Hardware, Gas Range, Overhead Range Hood & Porcelain Tiles. The Main Floor Offers Hardwood Floors, Potlights, Upgraded Powder Room & A Walkout To A Charming Backyard w/ Patio Roof Extension, Sun Windows, Potlights & Cedar Deck. Second Floor Boasts Hardwood Floors, Upgraded Lighting & Fully Renovated Bathroom w/ New Vanity, Mirror, Shower & Porcelain Tiles. The Finished Basement & Location Is The Cherry On Top! A Short Walk Away From The TTC Bus Stop, Minutes To Hwy 401 & A Plethora Of Local Businesses & Schools. Show w/ Confidence PreList Home Inspection Available. This Home & Location Cant Be Beat! Book Your Showing Today!
Listed by KELLER WILLIAMS REFERRED URBAN REALTY.
 Brought to you by your friendly REALTORS® through the MLS® System, courtesy of Brixwork for your convenience.
Brought to you by your friendly REALTORS® through the MLS® System, courtesy of Brixwork for your convenience.
Disclaimer: This representation is based in whole or in part on data generated by the Brampton Real Estate Board, Durham Region Association of REALTORS®, Mississauga Real Estate Board, The Oakville, Milton and District Real Estate Board and the Toronto Real Estate Board which assumes no responsibility for its accuracy.
Features
- MLS®: E12438025
- Type: Townhouse
- Building: 84 Lowry Square, Toronto
- Bedrooms: 4
- Bathrooms: 2
- Square Feet: 1,100 sqft
- Lot Size: 2,633 sqft
- Frontage: 20.00 ft
- Depth: 131.66 ft
- Taxes: $3,008.81 (2025)
- Parking: 5 Attached
- Basement: Partially Finished
- Year Built: 3150
- Style: 2-Storey
















































