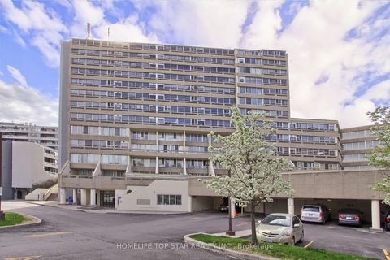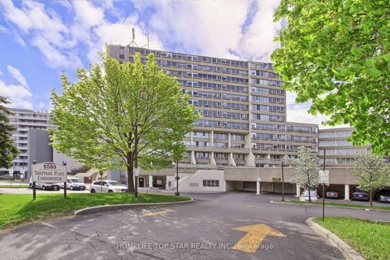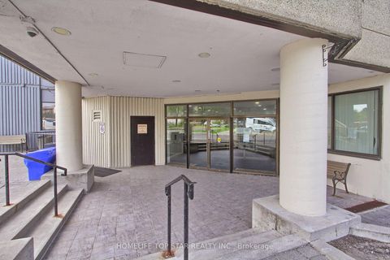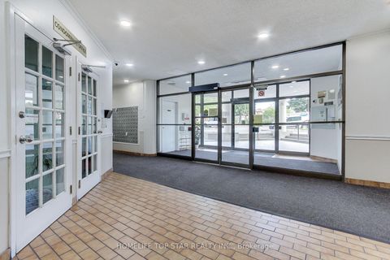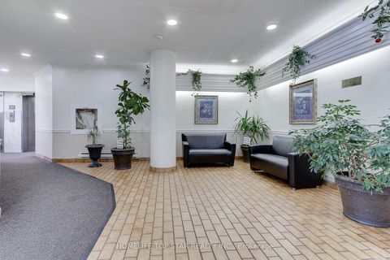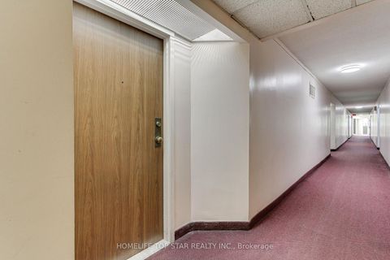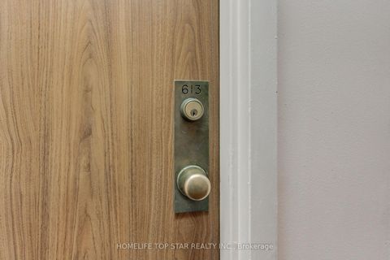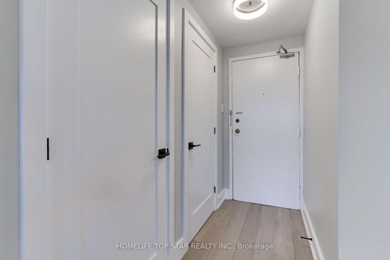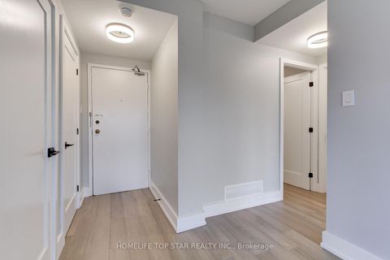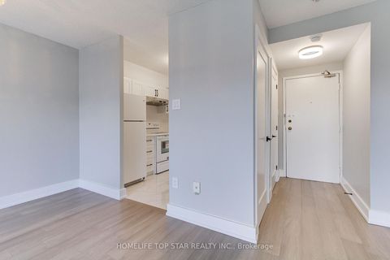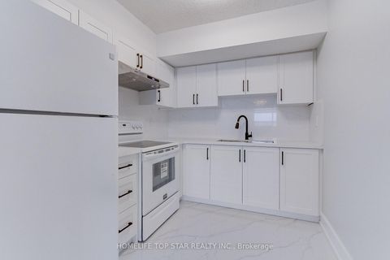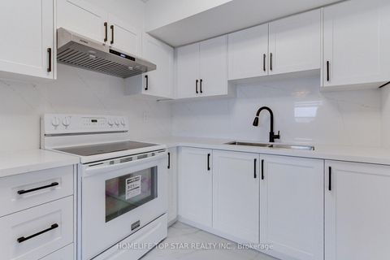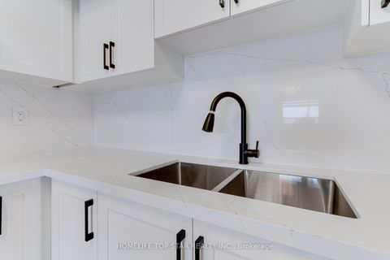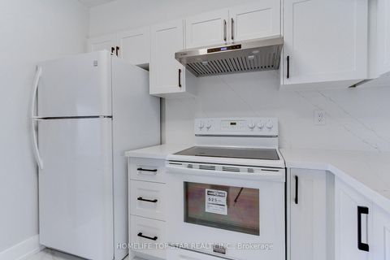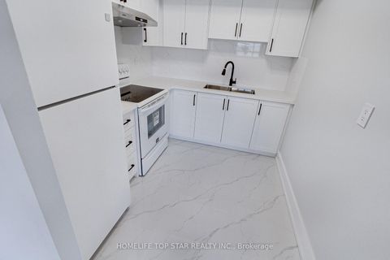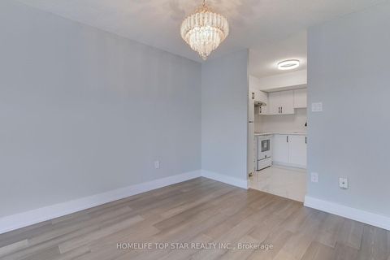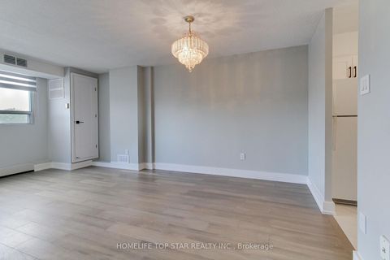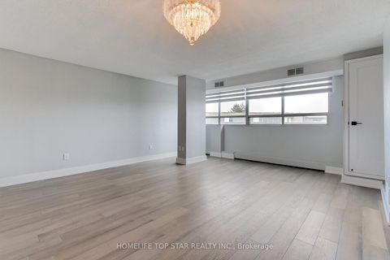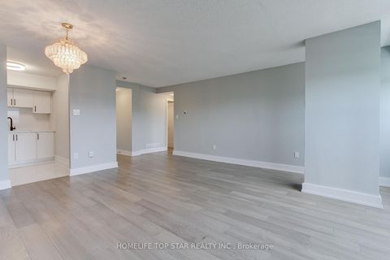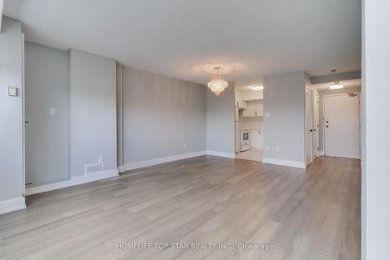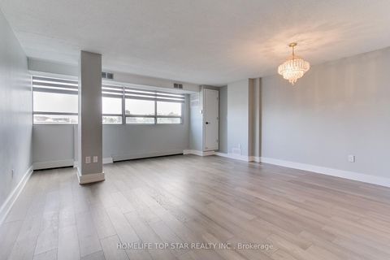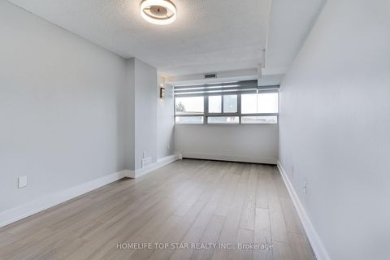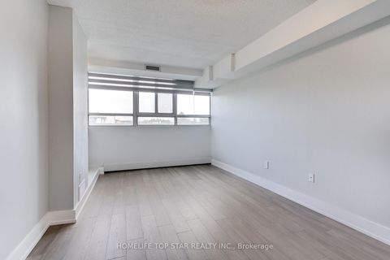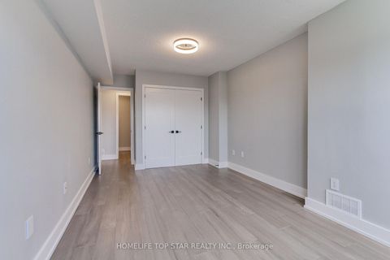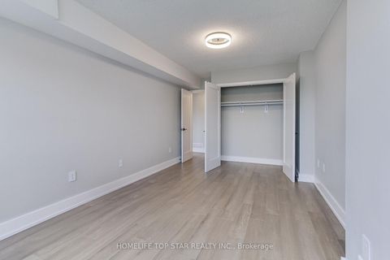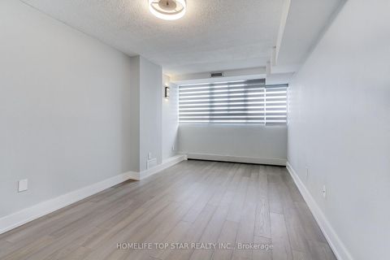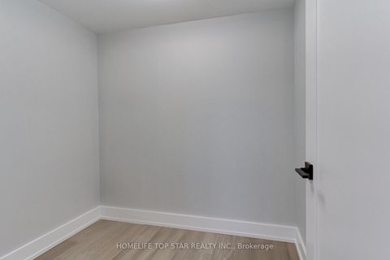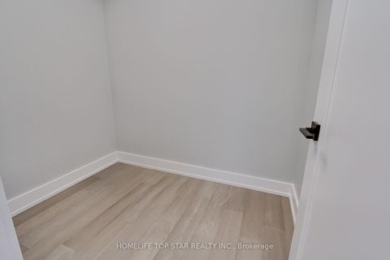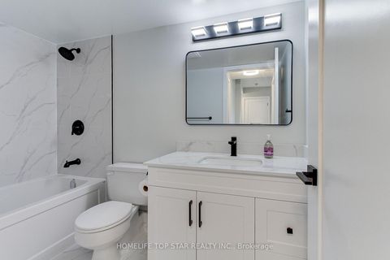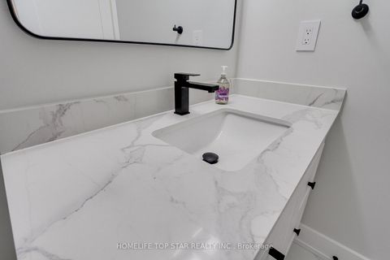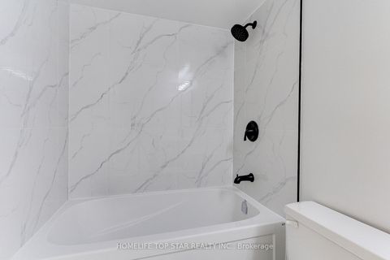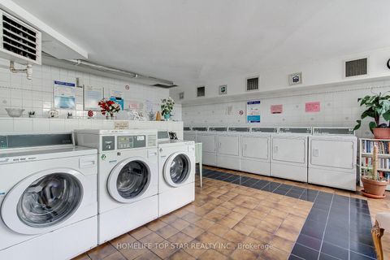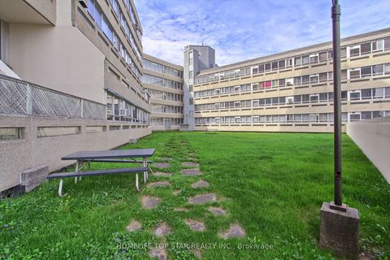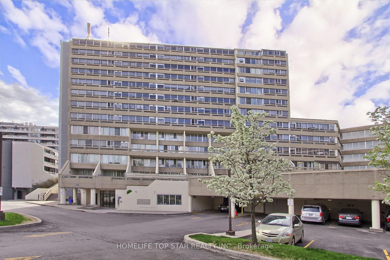
$429,900
About this Condo
Gorgeous !! Spacious !! Model Condo !! Absolutely Stunning !! $70K Plus Spent On Recent Renovations And Remodeling. Gleaming Engineered Wood Floors, Modern Lights, Zebra Blinds and Spa inspired washroom. Solid Wood doors and trims throughout. Professionally Renovated with Model Kitchen Featuring Quartz Counter Tops and beautifully organized Cabinetry. Centrally Air-Conditioned with Owned A/C Unit. Tons of space for live and work from home Style design offers an Extra Den with a Door that can be used as a small Bedroom. Close To All the Amenities. Walking distance to Centennial College, Schools, Grocery, Parks And Much More. Buyers would Love this Home!! Very close to a number of Restaurants, Shopping, Banks, Library, Recreation Centre, Hospital And Transit (Right outside of the Building) The Location Really Couldn't Get Any Better. Show with Confidence, you will be delighted !!!
Listed by HOMELIFE TOP STAR REALTY INC..
 Brought to you by your friendly REALTORS® through the MLS® System, courtesy of Brixwork for your convenience.
Brought to you by your friendly REALTORS® through the MLS® System, courtesy of Brixwork for your convenience.
Disclaimer: This representation is based in whole or in part on data generated by the Brampton Real Estate Board, Durham Region Association of REALTORS®, Mississauga Real Estate Board, The Oakville, Milton and District Real Estate Board and the Toronto Real Estate Board which assumes no responsibility for its accuracy.
Features
- MLS®: E12440572
- Type: Condo
- Building: 5580 E Sheppard Avenue E, Toronto
- Bedrooms: 1
- Bathrooms: 1
- Square Feet: 700 sqft
- Taxes: $915.57 (2024)
- Maintenance: $476.51
- Parking: 1 Parking(s)
- Storage: None
- View: Clear
- Basement: None
- Storeys: 6 storeys
- Style: Apartment

