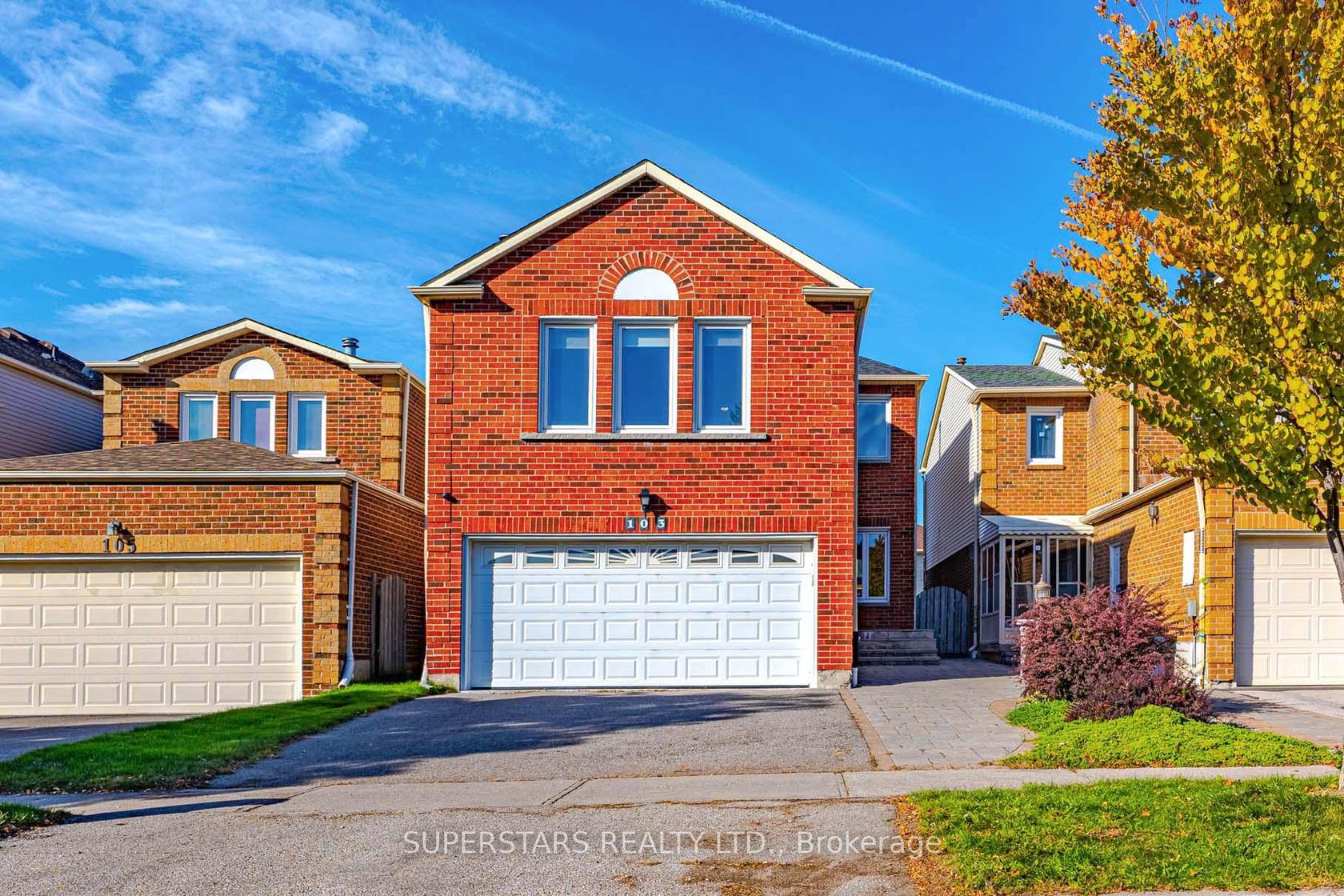
$1,288,000
About this Detached
Welcome To This Beautifully Upgraded Double Car Garage Detached Home Offers Exceptional Comfort And Style Throughout. Step Into A Sunken Foyer That Leads To A Main Floor Featuring Hardwood Flooring, Smooth Ceilings With Elegant Crown Moulding, Pot Lights, And Upgraded Light Fixtures. The Modern Kitchen Features Waterfall Quartz Countertop, Stainless Steel Appliances(Brand New Stove), Custom Cabinet, Backsplash And Breakfast Bar. 2nd Floor Large Hallway Window Fills The Space With Natural Light. 4 Spacious Bedrooms, Including A Luxurious Primary Suite With A Custom Wardrobe And A 5pc Ensuite Featuring A Frameless Glass Shower, Double Sinks, And Upgraded Vanity. The Oversized 4th Bedroom Includes A Cozy Fireplace And Pot Lights, Can Convert To Family Room. The Shared Bathroom Is Enhanced With A Glass Shower And Modern Vanity. The Finished Basement Adds Valuable Living Space With A Recreation Room Complete With A Home Theatre Setup, An Additional Bedroom, And A 4Pc Bathroom. Outdoor Living Is Elevated With A Large Deck, Interlock Backyard, And Interlock Walkway For Added Curb Appeal. Additional Features Including Water Softener & Built-in Osmosis Water Filtration System For Drinking Water. Fully Functional Hardwired Indoor And Our Door Security Camera As Well As Ethernet Cable Outlets Throughout. Water Softer High Rating Kennedy Public School & St. Henry Catholic School. 5 Minutes Walk To Pacific Mall & Public Transit. Close To Go Station, Community Center, Hwy 404/407. Convenient at Your Doorstep.
Listed by SUPERSTARS REALTY LTD..
 Brought to you by your friendly REALTORS® through the MLS® System, courtesy of Brixwork for your convenience.
Brought to you by your friendly REALTORS® through the MLS® System, courtesy of Brixwork for your convenience.
Disclaimer: This representation is based in whole or in part on data generated by the Brampton Real Estate Board, Durham Region Association of REALTORS®, Mississauga Real Estate Board, The Oakville, Milton and District Real Estate Board and the Toronto Real Estate Board which assumes no responsibility for its accuracy.
Features
- MLS®: E12442050
- Type: Detached
- Bedrooms: 4
- Bathrooms: 4
- Square Feet: 2,000 sqft
- Lot Size: 3,244 sqft
- Frontage: 29.52 ft
- Depth: 109.90 ft
- Taxes: $6,409.74 (2025)
- Parking: 5 Built-In
- Basement: Finished
- Style: 2-Storey











































