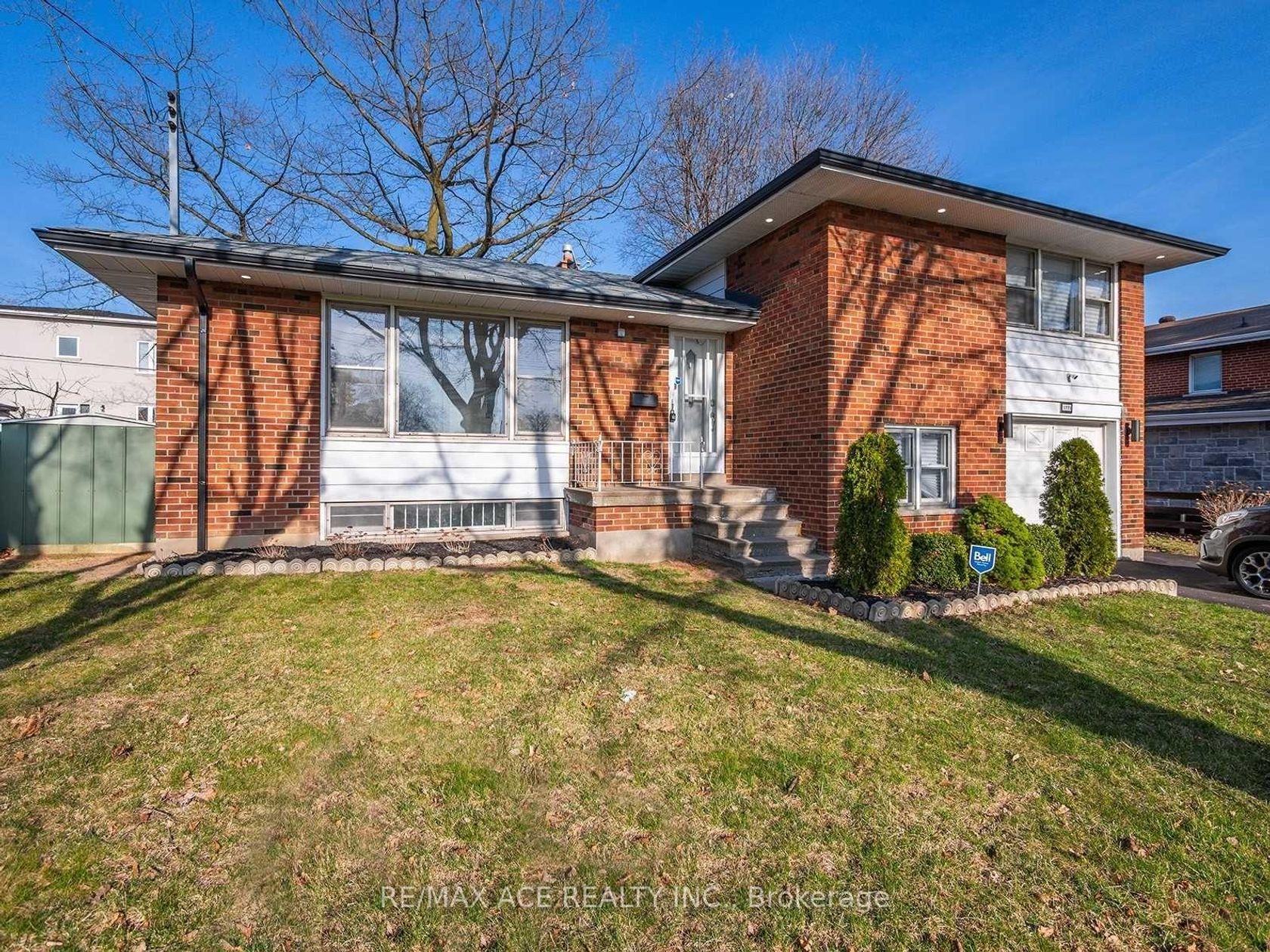
$999,888
About this Detached
The Dream HOME you've been looking for. Renovated and Upgraded in 2021 Spacious 5 + 1 Bedroom and customs build in designer closet. Living dining and 3 bedrooms are engineering Hardwood flooring, Kitchen area is Tiles flooring Home In High Demand Area! Situated A On Large 60 Ft Wide Lot This Home Is cozy With Potential! Walk-Out From Kitchen To Fully Fenced Backyard W/Mature Trees and newly interlocking. Separate Entrance to In law Suite. Abundance Of Storage W/Huge Crawl Space. All windows are replaced in 2021,200 amps Electrical panel upgraded with new wearing, Tesla Car charging is a Bonus. Interlocking in the backyard, Deck (2024). Parking For 7 Cars. New sound system in the living area. Phenomenal Location, Walk Or Short Drive To Don Mills Subway Station & Fair view M4all. Only Minutes To 401, Dvp, North York General Hospital & Excellent Schools.
Listed by RE/MAX ACE REALTY INC..
 Brought to you by your friendly REALTORS® through the MLS® System, courtesy of Brixwork for your convenience.
Brought to you by your friendly REALTORS® through the MLS® System, courtesy of Brixwork for your convenience.
Disclaimer: This representation is based in whole or in part on data generated by the Brampton Real Estate Board, Durham Region Association of REALTORS®, Mississauga Real Estate Board, The Oakville, Milton and District Real Estate Board and the Toronto Real Estate Board which assumes no responsibility for its accuracy.
Features
- MLS®: E12444465
- Type: Detached
- Bedrooms: 5
- Bathrooms: 4
- Square Feet: 1,500 sqft
- Lot Size: 6,617 sqft
- Frontage: 60.08 ft
- Depth: 110.13 ft
- Taxes: $5,450.51 (2024)
- Parking: 7 Built-In
- Basement: Finished, Separate Entrance
- Style: Sidesplit 3








































