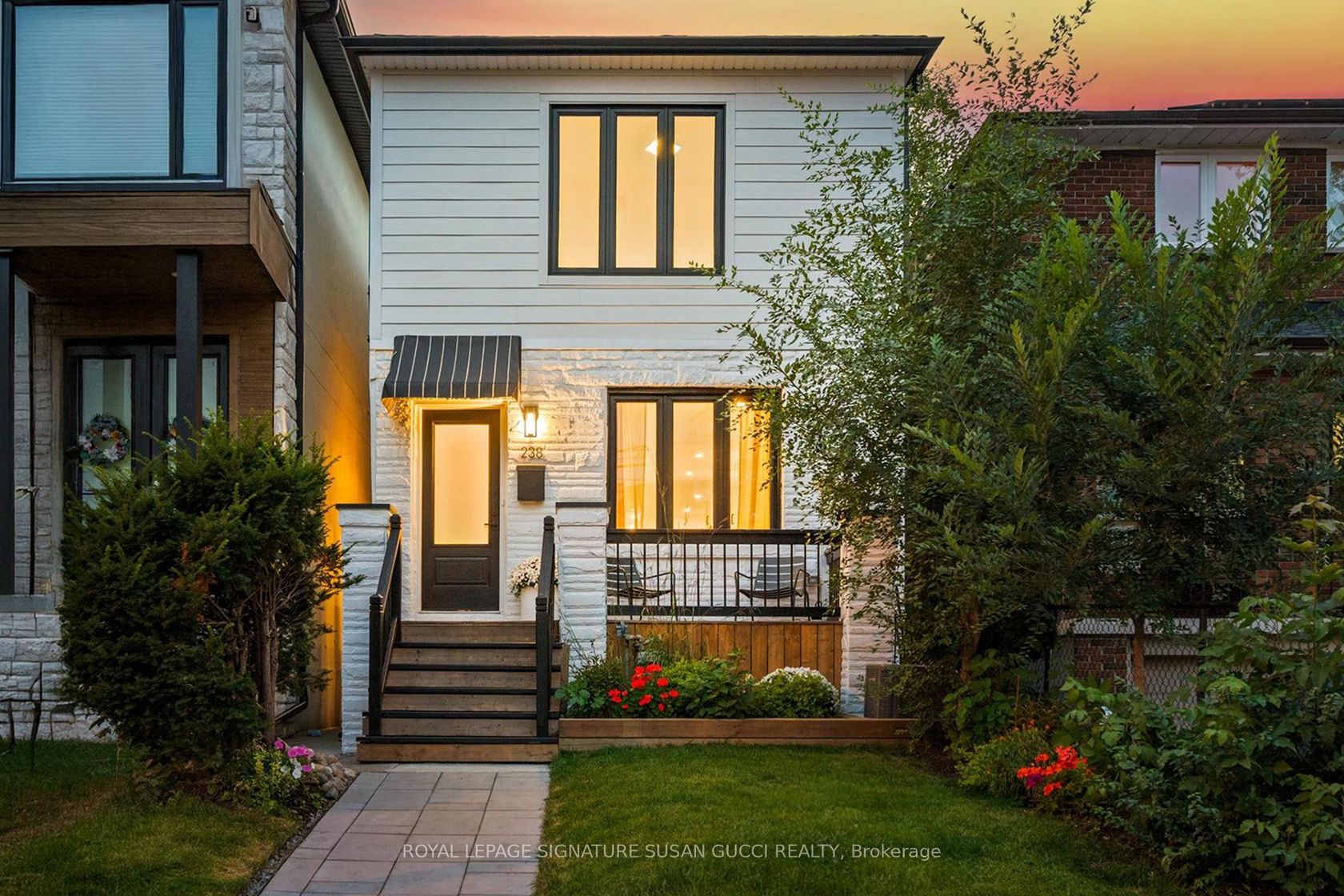
$1,398,000
About this Detached
Located in the vibrant/trendy Woodbine-Lumsden community, this fully detached home has been completely transformed: gutted to the studs, rebuilt with permits, and reimagined for modern living. A professional designer thoughtfully curated every detail, ensuring the perfect balance of style, comfort, and function. From the moment you step inside, you'll feel the warm, homey embrace of a space designed for real life. The bright open-concept main floor is ideal for both entertaining and family living, anchored by a chefs kitchen with a large island that naturally draws people together. A rare main-floor powder room adds everyday convenience. Upstairs, you'll find three generous bedrooms filled with natural light, plus the practicality of second-floor laundry. The primary suite is a private retreat, complete with custom closets, a spa-like ensuite, and a walkout balcony perfect for quiet morning coffee.The finished lower level with separate entrance offers endless versatility: whether as a guest suite, home office, or income potential with its own full bathroom, wetbar & laundry. Outdoors, enjoy sunsets from your back deck or relax with your morning coffee on the welcoming front porch.With easy access to top-rated schools, the subway, GO Train, Danforth shops, and Taylor Creek Parks extensive ravine trails, this home connects modern city living with nature at your doorstep. **OPEN HOUSE SAT OCT 11, 2:00-4:00PM**
Listed by ROYAL LEPAGE SIGNATURE SUSAN GUCCI REALTY.
 Brought to you by your friendly REALTORS® through the MLS® System, courtesy of Brixwork for your convenience.
Brought to you by your friendly REALTORS® through the MLS® System, courtesy of Brixwork for your convenience.
Disclaimer: This representation is based in whole or in part on data generated by the Brampton Real Estate Board, Durham Region Association of REALTORS®, Mississauga Real Estate Board, The Oakville, Milton and District Real Estate Board and the Toronto Real Estate Board which assumes no responsibility for its accuracy.
Features
- MLS®: E12447213
- Type: Detached
- Bedrooms: 3
- Bathrooms: 4
- Square Feet: 1,100 sqft
- Lot Size: 1,805 sqft
- Frontage: 19.00 ft
- Depth: 95.00 ft
- Taxes: $3,679.75 (2025)
- Parking: 0 Parking(s)
- Basement: Finished, Apartment
- Style: 2-Storey














































