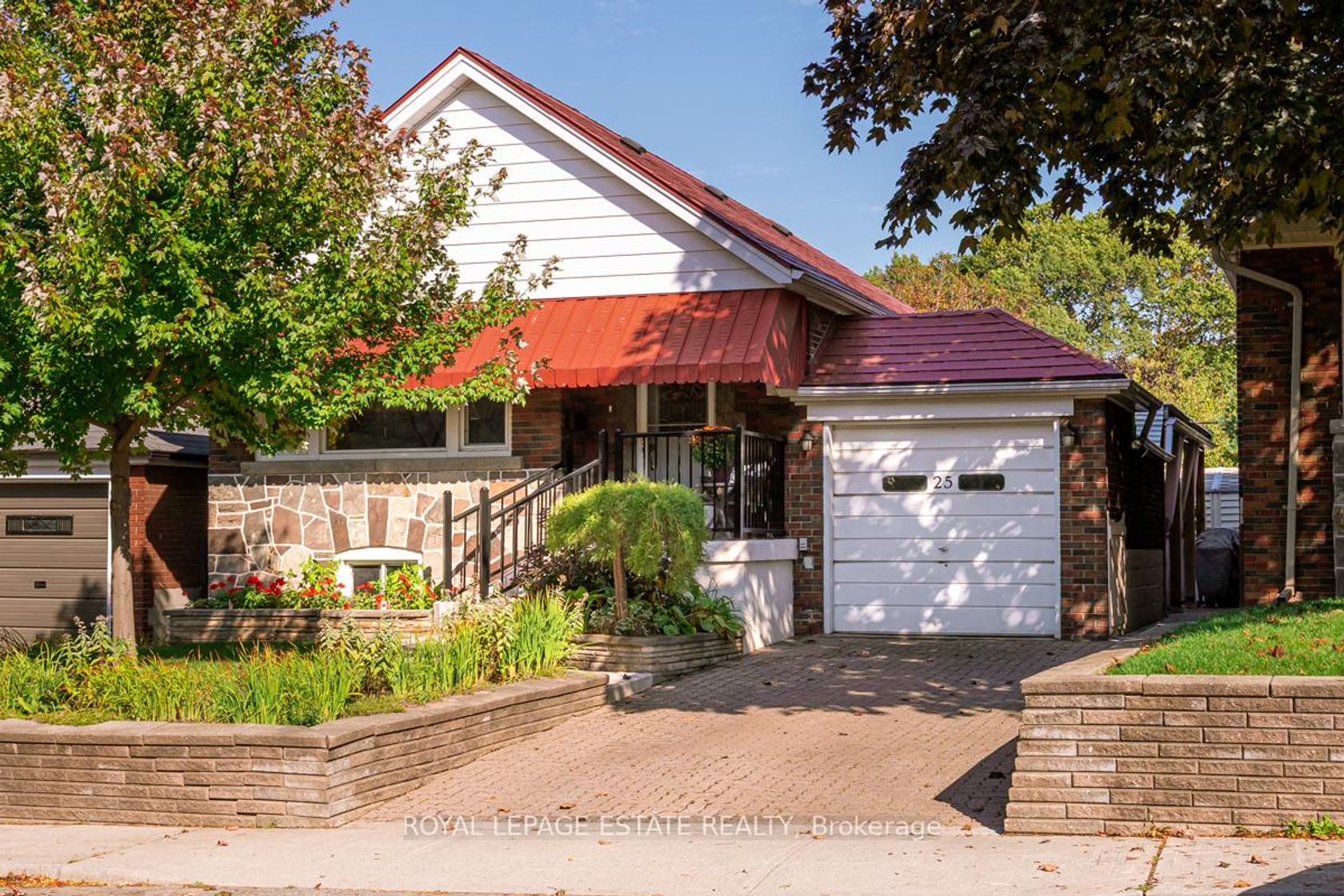
$1,199,000
About this Detached
Welcome home to this spacious Hunt Club bungalow. Parking is no problem here with a private drive and attached garage. The extra large 36 x 120 foot lot offers you the choice of relaxing and entertaining on your covered patio or on your open patio overlooking the stunning floral gardens in your private backyard. Stepping inside, this lovely solid home offers 2 fireplaces, 2 + 2 bedrooms as well as 2 bathrooms, an updated eat-in kitchen on the main floor and kitchenette in the basement. A perfect home for downsizing or starting out. The lower unit is ideal for in-laws, teens or multi-generational living. This home is cooled with a Mitsubishi air conditioner and the combined on demand heat and hot water boiler keeps you warm & comfortable. The life-time aluminium roof ensures a dry and happy home.
Listed by ROYAL LEPAGE ESTATE REALTY.
 Brought to you by your friendly REALTORS® through the MLS® System, courtesy of Brixwork for your convenience.
Brought to you by your friendly REALTORS® through the MLS® System, courtesy of Brixwork for your convenience.
Disclaimer: This representation is based in whole or in part on data generated by the Brampton Real Estate Board, Durham Region Association of REALTORS®, Mississauga Real Estate Board, The Oakville, Milton and District Real Estate Board and the Toronto Real Estate Board which assumes no responsibility for its accuracy.
Features
- MLS®: E12448504
- Type: Detached
- Bedrooms: 2
- Bathrooms: 2
- Square Feet: 700 sqft
- Lot Size: 4,320 sqft
- Frontage: 36.00 ft
- Depth: 120.00 ft
- Taxes: $5,328.91 (2024)
- Parking: 2 Attached
- Basement: Finished
- Year Built: 5199
- Style: Bungalow







































