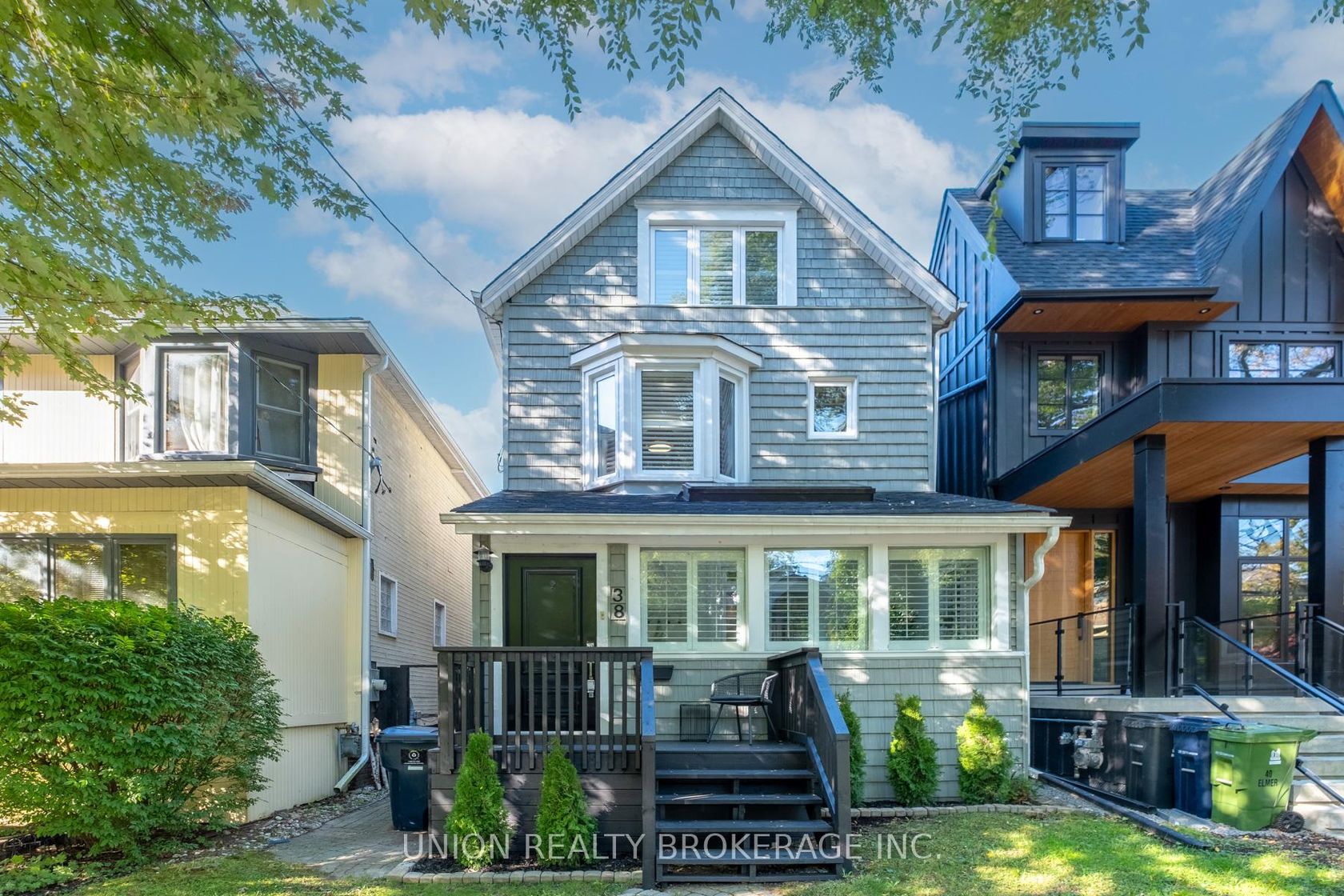
$1,949,999
About this Detached
Experience Beach living at its finest. This detached 3-storey home, featuring 4+1 bedrooms and 4 bathrooms, blends timeless character with modern comfort. Light oak floors flow throughout, while reclaimed wood beams and custom trim add character and warmth. The open-concept living and dining areas flow seamlessly into a chef's kitchen, complete with stainless steel appliances, wine fridge, a 10.5 foot island with built-in wine rack, main floor powder room and a walkout to a brand-new deck overlooking a sunny, private west-facing backyard. The lower level impresses with over 7.5 foot ceilings and a versatile layout ideal for a gym, media room, or guest suite along with a large, beautifully organized storage space, a rare find in the Beach, easily convertible back to a bedroom or office. Upstairs, the second floor hosts three spacious bedrooms and a full-sized laundry room with built-in storage for everyday convenience. The third-floor retreat is drenched in natural light, featuring skylights, an oversized walk-in closet, and a 5-piece ensuite with a soaker tub and serene views that make you feel miles from the city. Set in the heart of the Beach, this welcoming home is just steps from Queen Street's shops, cafés, Kew Beach PS, parks, and transit, with City approval already in place for front pad parking.
Listed by UNION REALTY BROKERAGE INC..
 Brought to you by your friendly REALTORS® through the MLS® System, courtesy of Brixwork for your convenience.
Brought to you by your friendly REALTORS® through the MLS® System, courtesy of Brixwork for your convenience.
Disclaimer: This representation is based in whole or in part on data generated by the Brampton Real Estate Board, Durham Region Association of REALTORS®, Mississauga Real Estate Board, The Oakville, Milton and District Real Estate Board and the Toronto Real Estate Board which assumes no responsibility for its accuracy.
Features
- MLS®: E12448718
- Type: Detached
- Bedrooms: 4
- Bathrooms: 4
- Square Feet: 2,000 sqft
- Lot Size: 3,714 sqft
- Frontage: 25.00 ft
- Depth: 123.00 ft
- Taxes: $9,705.10 (2025)
- Parking: 0 Parking(s)
- Basement: Finished, Full
- Style: 3-Storey















































