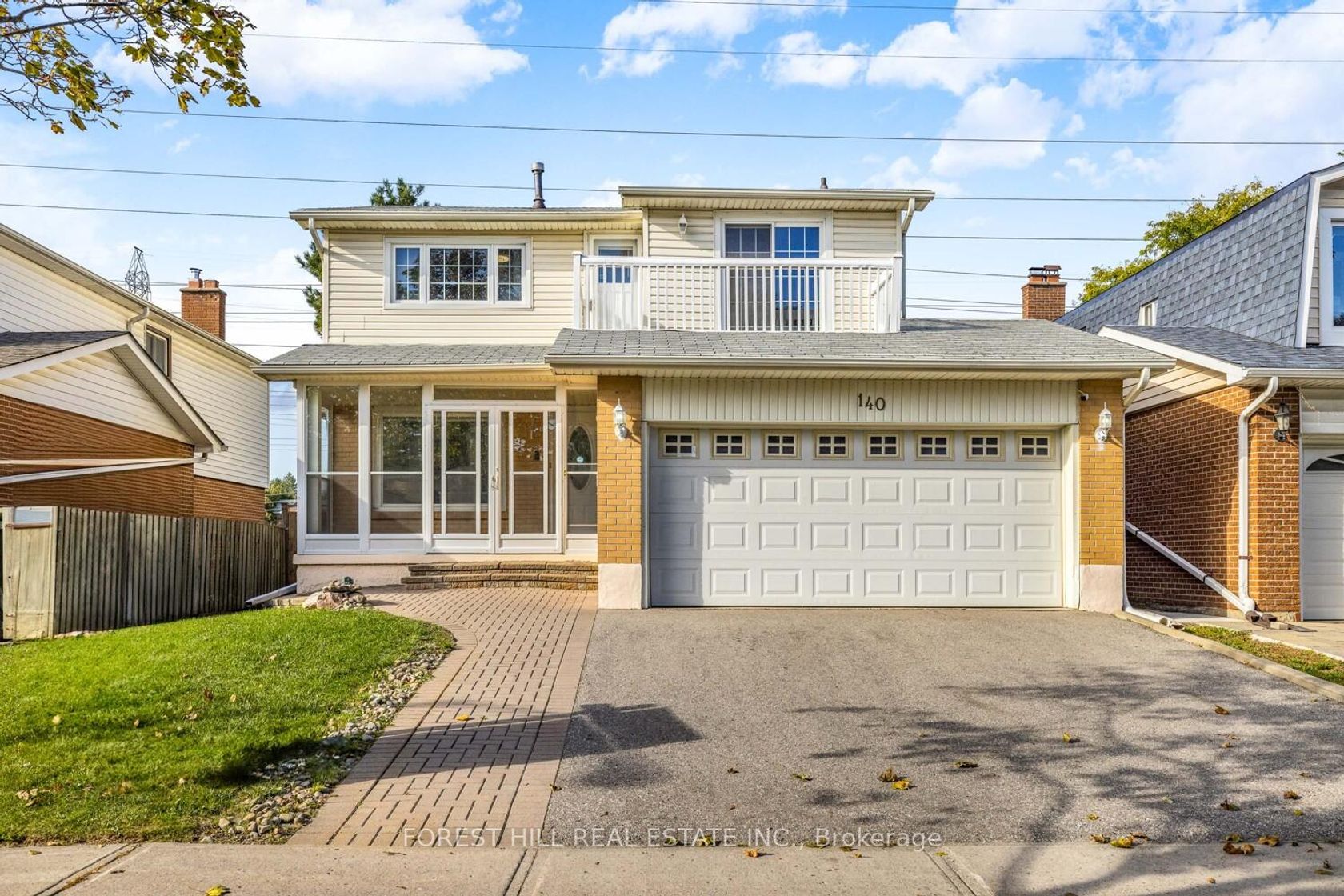
$1,188,000
About this Detached
**Welcome to this beautiful family home, 140 Valdor Drive ------**Elegant/Immaculate**RECENTLY-UPDATE**SUPER SPARKLING CLEAN --------- 2 storey family home --------- Enjoy the privacy of NO neighbours behind offering privacy and outdoor space----------- This home offers something special, a meticulously-cared for residence that's truly move-in ready, thoughtful updates over the years. An enclosed front porch provides a welcoming entryway and a cozy spot to relax year round. The main floor offers a functional plan with open concept, living and dining room, overlooking, stunning open-green/field view, perfect for privacy and comfort. The main floor kitchen is a showcase of family space, and elegance, featuring newer stainless steel appliance, newer porcelain floor, centre island and newer countertop-modern backsplash and fresh cabinet. Upstairs hallway is illuminated by natural light from a side large window. The generous primary bedroom offers a 2pcs ensuite, lots of happy natural sunlight and balcony for fresh-air. The second bedroom provides a south exposure balcony for fresh-air or relaxation. The additional 2 bedrooms offer spacious room sizes with private-open views. The lower level offers additional space for the family or extended family member place with a 3pcs bathroom or potential rental income opportunity. Ideally located just minutes from Pacific Mall, Asia Foodmarket, top-rated ethnic restaurants, local schools, and parks with easy access to the TTC and highway for convenient city travel.
Listed by FOREST HILL REAL ESTATE INC..
 Brought to you by your friendly REALTORS® through the MLS® System, courtesy of Brixwork for your convenience.
Brought to you by your friendly REALTORS® through the MLS® System, courtesy of Brixwork for your convenience.
Disclaimer: This representation is based in whole or in part on data generated by the Brampton Real Estate Board, Durham Region Association of REALTORS®, Mississauga Real Estate Board, The Oakville, Milton and District Real Estate Board and the Toronto Real Estate Board which assumes no responsibility for its accuracy.
Features
- MLS®: E12450100
- Type: Detached
- Bedrooms: 4
- Bathrooms: 4
- Square Feet: 1,500 sqft
- Lot Size: 4,788 sqft
- Frontage: 45.00 ft
- Depth: 106.41 ft
- Taxes: $4,750.74 (2025)
- Parking: 6 Attached
- View: Panoramic, Garden
- Basement: Finished
- Style: 2-Storey


































