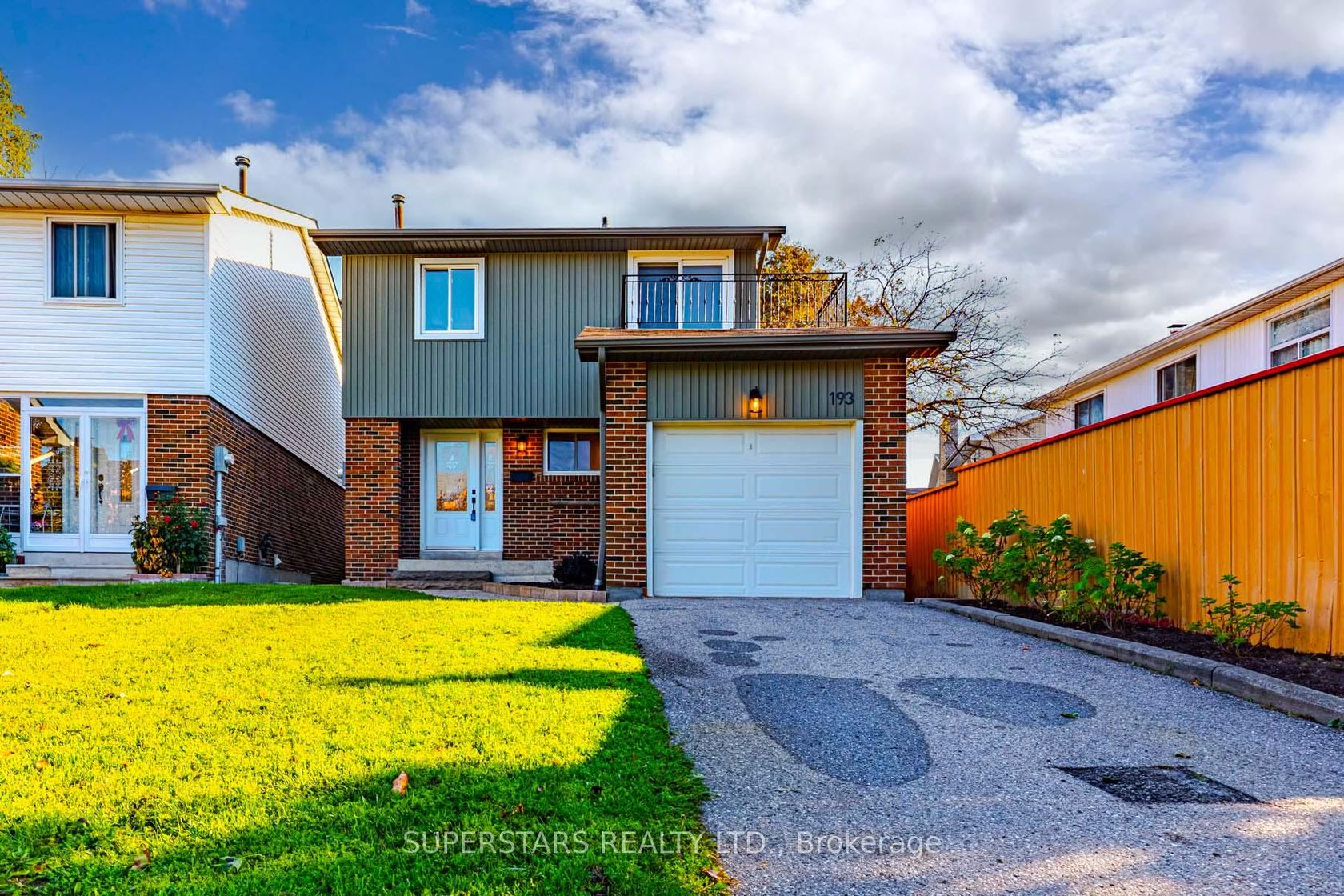
$968,000
About this Detached
Welcome To This Beautifully Renovated Home Offers Modern Elegance And Comfort From Top To Bottom, Featuring Brand New Engineered Hardwood Flooring, Upgraded Stairs With Iron Pickets, Fresh Paint, Pot Lights, And Stylish Light Fixtures Throughout. The Open-Concept Living Room Seamlessly Walks Out To A Private Backyard. The Spacious Kitchen Boasts New Appliances, Backsplash, And A Double Sink. 3 Generously Sized Bedrooms, Including A Sunlit Primary Suite With A Walk-out Balcony, A 3Pc Ensuite, And A Large Closet. The Finished Basement Adds Valuable Living Space With A Large Recreation Room And A Dedicated Office, Perfect For Work Or Play. Furnace(2025), AC(2025), Water Heater Tank(2025), Washer&Dryer(2024), Stove & RangeHood(2025), Dishwasher(2024), Fridge(2024). Nestled In The Family-Friendly Agincourt North Neighbourhood, Just A 3-Minute Walk To The TTC, Easy Access To The Subway Station. Steps To All Kinds Of Restaurants, Shops, Parks. Close To Hwy 401.
Listed by SUPERSTARS REALTY LTD..
 Brought to you by your friendly REALTORS® through the MLS® System, courtesy of Brixwork for your convenience.
Brought to you by your friendly REALTORS® through the MLS® System, courtesy of Brixwork for your convenience.
Disclaimer: This representation is based in whole or in part on data generated by the Brampton Real Estate Board, Durham Region Association of REALTORS®, Mississauga Real Estate Board, The Oakville, Milton and District Real Estate Board and the Toronto Real Estate Board which assumes no responsibility for its accuracy.
Features
- MLS®: E12451358
- Type: Detached
- Bedrooms: 3
- Bathrooms: 3
- Square Feet: 1,500 sqft
- Lot Size: 2,925 sqft
- Frontage: 29.08 ft
- Depth: 100.59 ft
- Taxes: $4,547.15 (2025)
- Parking: 3 Attached
- Basement: Finished
- Style: 2-Storey




































