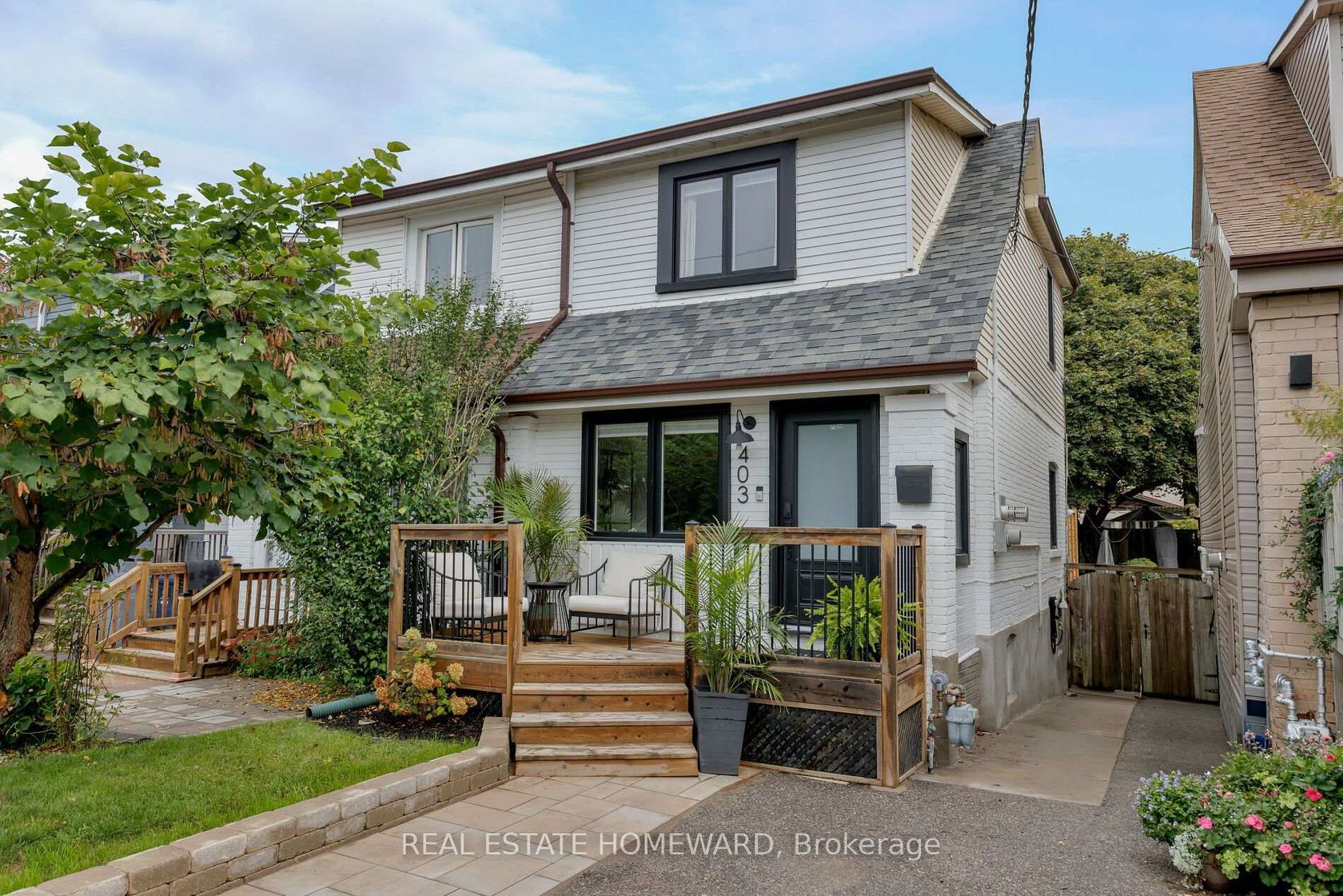
$949,900
About this Semi-Detached
Hold onto your heart or this Upper Beach beauty might just steal it. From the moment you step inside, the airy Coastal California vibe sets the tone: this is a house with both style and soul, function and form. Lovingly updated over time, it looks like a magazine spread but is designed for real life. Picture sunny mornings in the freshly renovated kitchen, family filling the dining room for Thanksgiving dinners, coats and strollers easily stashed in a proper front entryway, and waking up to vaulted ceilings and wall-to-wall closets in the dreamy primary bedroom. Imagine hosting Super Bowl in the killer basement rec room with wet bar, summer BBQs in the epic backyard, and quiet evenings on the front porch, watching the sun set over wide-open green space as dogs run, kids play and neighbours stroll by. Set in the heart of the Upper Beach, you'll love the warmth of the community, the vibrant Kingston Rd Village with its shops and restaurants, and the convenience of the Danforth GO for a quick 14 minute downtown commute. Nature lovers have Glen Stewart Ravine just down the street, leading straight to miles of beaches, boardwalk, and bike paths. Plus, you're in the coveted Adam Beck Public School district (with French Immersion), making this a home you can confidently put down roots in. And yes, it even has legal front pad parking. This isn't just the home you've been searching for - its the life that's been calling you.
Listed by REAL ESTATE HOMEWARD.
 Brought to you by your friendly REALTORS® through the MLS® System, courtesy of Brixwork for your convenience.
Brought to you by your friendly REALTORS® through the MLS® System, courtesy of Brixwork for your convenience.
Disclaimer: This representation is based in whole or in part on data generated by the Brampton Real Estate Board, Durham Region Association of REALTORS®, Mississauga Real Estate Board, The Oakville, Milton and District Real Estate Board and the Toronto Real Estate Board which assumes no responsibility for its accuracy.
Features
- MLS®: E12451553
- Type: Semi-Detached
- Bedrooms: 2
- Bathrooms: 2
- Square Feet: 700 sqft
- Lot Size: 1,759 sqft
- Frontage: 17.75 ft
- Depth: 99.08 ft
- Taxes: $4,313.38 (2025)
- Parking: 1 Parking(s)
- Basement: Finished, Separate Entrance
- Style: 2-Storey









































