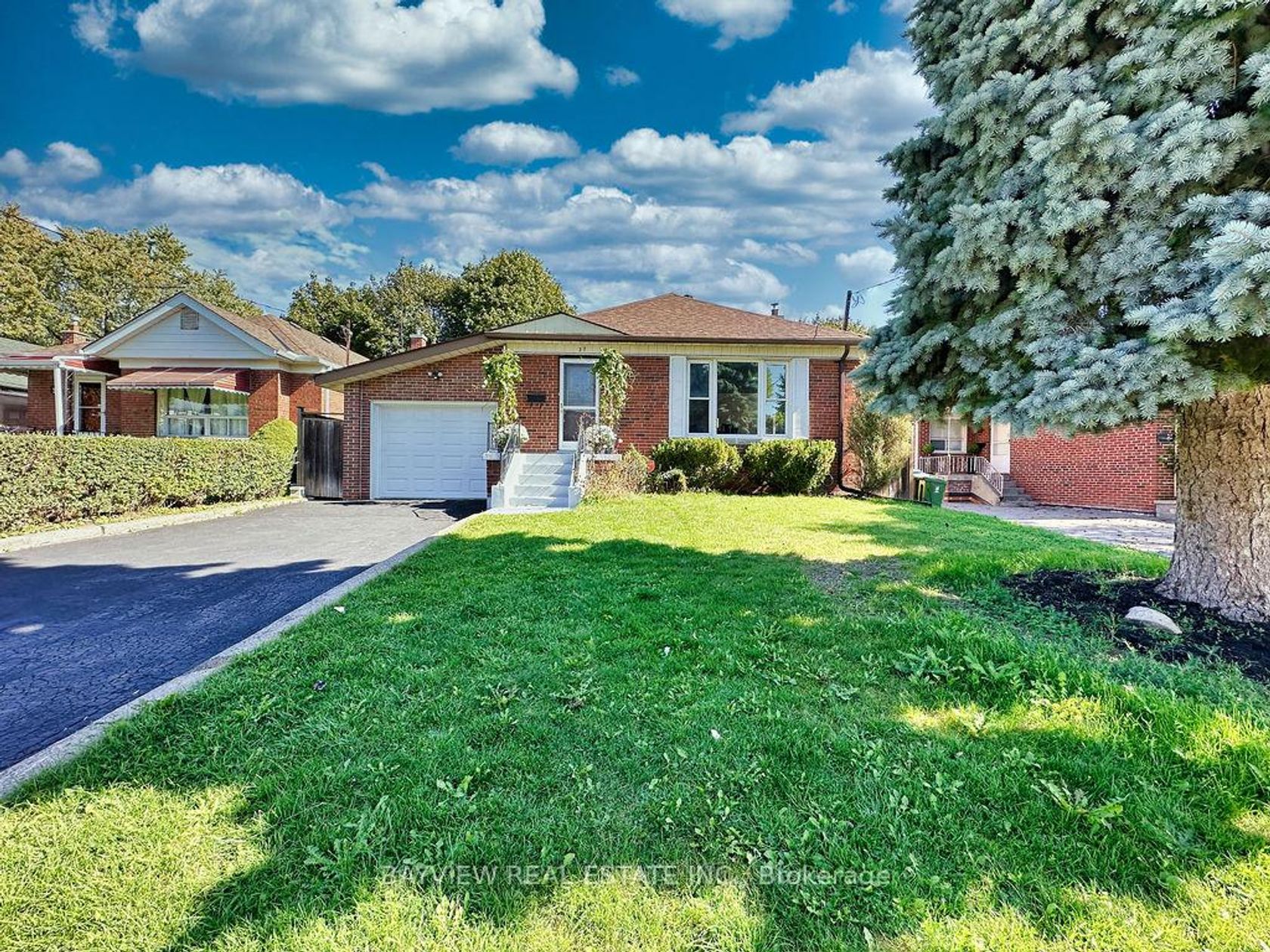
$998,888
About this Detached
Stylish, bright and spacious 3-bedroom family home in Wexford! Featuring hardwood floors throughout, two skylights, and a solid, well-kept layout with tons of natural light. Main kitchen is renovated with granite counters & stainless steel appliances, plus a renovated bath with soaker tub & skylight. Large family room opens to a covered patio, fully fenced private yard, and mature fruit trees perfect for entertaining. Basement suite is fully redone with its own gorgeous kitchen, pot lights, and large living/dining area (easily converted back to 2nd bedroom). Separate entrance from garage + 2nd side entrance offer flexible use. Includes a spacious laundry room with storage and backyard shed. The perfect home for families & entertaining, in a prime location close to schools, shopping, and transit/Hwy access.Stylish, bright and spacious 3-bedroom family home in Wexford! Featuring hardwood floors throughout, two skylights, and a solid, well-kept layout with tons of natural light. Main kitchen is renovated with granite counters & stainless steel appliances, plus a renovated bath with soaker tub & skylight. Large family room opens to a covered patio, fully fenced private yard, and mature fruit trees perfect for entertaining. Basement suite is fully redone with its own gorgeous kitchen, pot lights, and large living/dining area (easily converted back to 2nd bedroom). Separate entrance from garage + 2nd side entrance offer flexible use. Includes a spacious laundry room with storage and backyard shed. The perfect home for families & entertaining, in a prime location close to schools, shopping, and transit/Hwy access
Listed by BAYVIEW REAL ESTATE INC..
 Brought to you by your friendly REALTORS® through the MLS® System, courtesy of Brixwork for your convenience.
Brought to you by your friendly REALTORS® through the MLS® System, courtesy of Brixwork for your convenience.
Disclaimer: This representation is based in whole or in part on data generated by the Brampton Real Estate Board, Durham Region Association of REALTORS®, Mississauga Real Estate Board, The Oakville, Milton and District Real Estate Board and the Toronto Real Estate Board which assumes no responsibility for its accuracy.
Features
- MLS®: E12452546
- Type: Detached
- Bedrooms: 3
- Bathrooms: 3
- Square Feet: 1,100 sqft
- Lot Size: 5,040 sqft
- Frontage: 45.00 ft
- Depth: 112.00 ft
- Taxes: $3,200 (2024)
- Parking: 4 Attached
- Basement: Finished with Walk-Out
- Style: Bungalow


















































