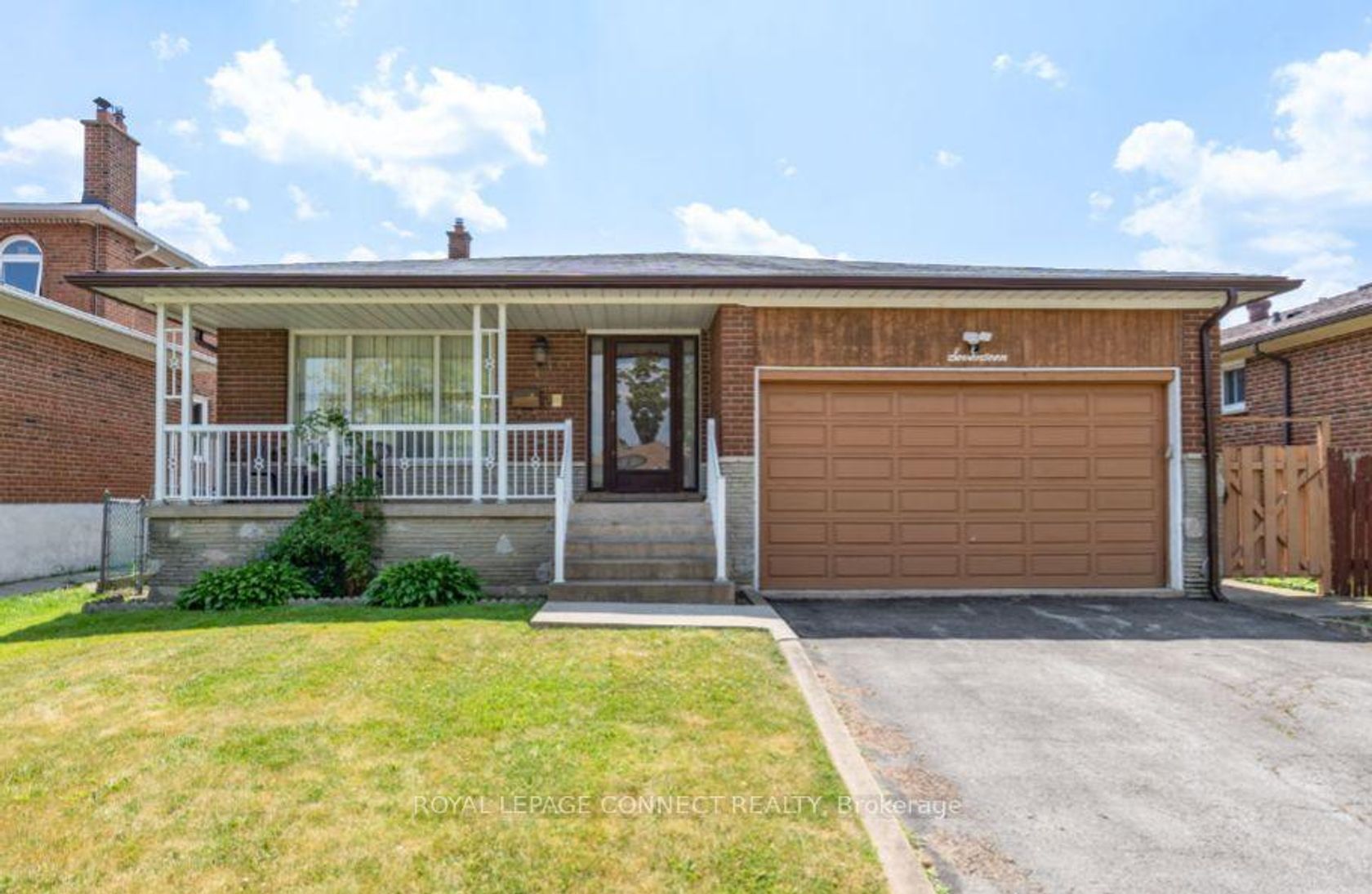
$1,499,000
About this Detached
Lovingly cared for by the same owner for many years, this spacious 5-level backsplit offers exceptionalliving space and versatility. Featuring beautiful hardwood flooring throughout and generous room sizes,this home is filled with natural light and timeless charm.The main level boasts a large, welcoming foyer with a classic wooden staircase, a combined living anddining room perfect for large family entertaining, and an eat-in kitchen with ample cupboard and counterspace. Upstairs, youll find three comfortable bedrooms and a bathroom that have been impeccablymaintained.The lower level offers a fourth bedroom or office, a four piece bathroom and a generous size bright familyroom with a cozy fireplace and sliding glass doors leading to the backyard patio and garden areaideal forrelaxing or entertaining outdoors. The lower level has a separate apartment with its own entrance, livingroom, 4 piece bathroom and bedroom is perfect for extended family or rental potential. The sub-basementincludes a finished rec room, offering even more functional space.Additional highlights include a charming front porch, mature landscaping, and a great backyard retreat.Public transit, 401, DVP, schools, shopping, restaurants all within a short distance.
Listed by ROYAL LEPAGE CONNECT REALTY.
 Brought to you by your friendly REALTORS® through the MLS® System, courtesy of Brixwork for your convenience.
Brought to you by your friendly REALTORS® through the MLS® System, courtesy of Brixwork for your convenience.
Disclaimer: This representation is based in whole or in part on data generated by the Brampton Real Estate Board, Durham Region Association of REALTORS®, Mississauga Real Estate Board, The Oakville, Milton and District Real Estate Board and the Toronto Real Estate Board which assumes no responsibility for its accuracy.
Features
- MLS®: E12458224
- Type: Detached
- Bedrooms: 4
- Bathrooms: 3
- Square Feet: 1,500 sqft
- Lot Size: 5,535 sqft
- Frontage: 50.05 ft
- Depth: 110.59 ft
- Taxes: $6,832.03 (2025)
- Parking: 4 Attached
- Basement: Apartment, Separate Entrance
- Style: Backsplit 5




































