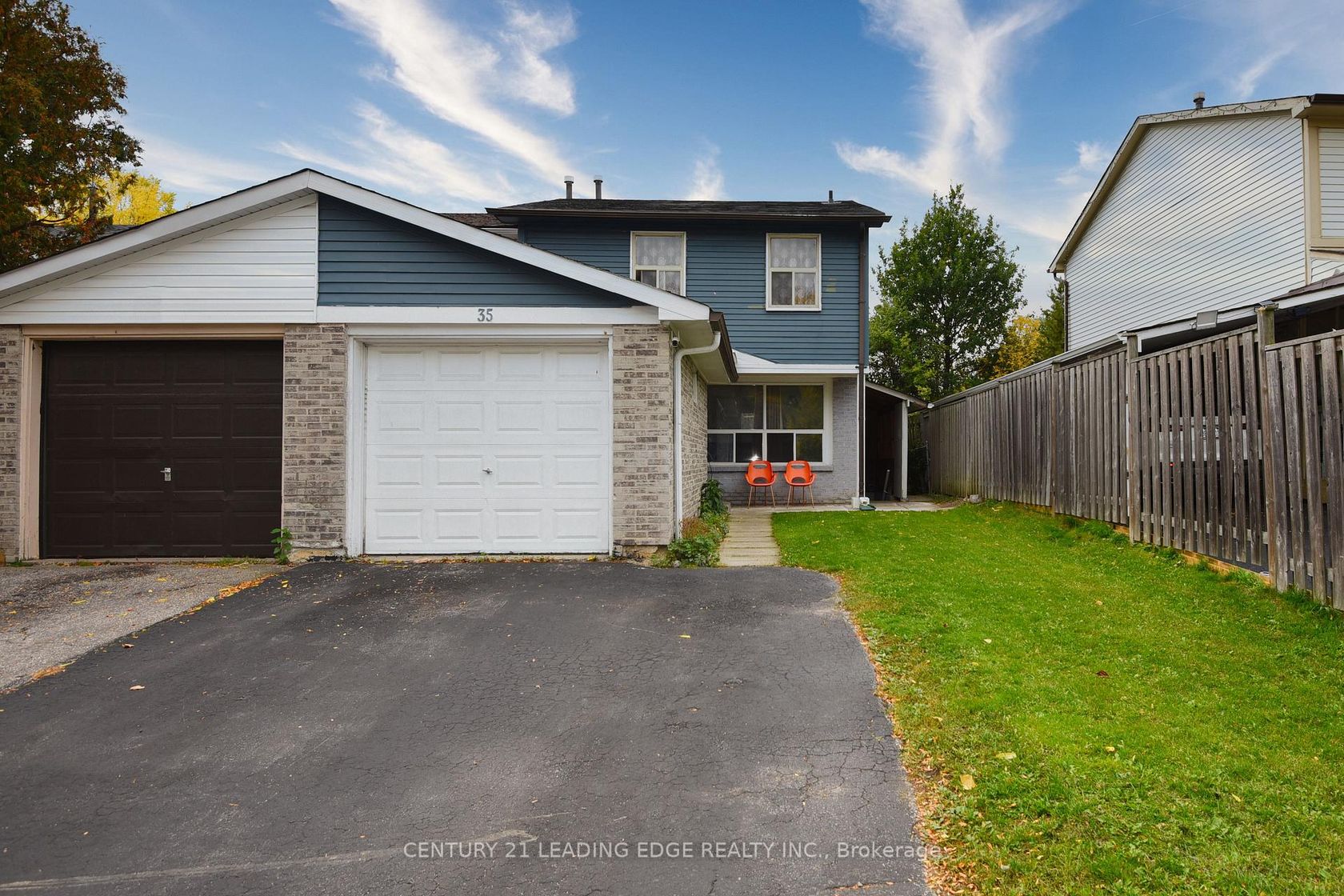
$799,999
About this Townhouse
Welcome to 35 Horseley Hill Dr - A Spacious & Versatile End-Unit Townhome, Feels Like a Semi-Detached! Discover this well maintained 4+1 bedroom, 3 bathroom freehold end-unit townhouse. With bright, open living spaces and thoughtful updates, this home is perfect for families, first-time buyers, or savvy investors. Enjoy laminate flooring throughout, a functional layout. The main floor dining area opens directly to a private, fully fenced backyard - perfect for entertaining, gardening, or unwinding after a long day. Upstairs, you'll find generously sized bedrooms designed for comfort and convenience, while the well-equipped kitchen offers ample storage and workspace for everyday living. Fully finished basement apartment with its own separate entrance, kitchen, bedroom and bathroom - ideal as an in-law suite or for generating rental income. As an end-unit, this home benefits from extra natural light and added privacy. Located close to parks, trails, top schools, shopping, restaurants, TTC transit, and major highways - everything you need is just minutes away. A fantastic opportunity to own a versatile, move-in ready home in a prime location!
Listed by CENTURY 21 LEADING EDGE REALTY INC..
 Brought to you by your friendly REALTORS® through the MLS® System, courtesy of Brixwork for your convenience.
Brought to you by your friendly REALTORS® through the MLS® System, courtesy of Brixwork for your convenience.
Disclaimer: This representation is based in whole or in part on data generated by the Brampton Real Estate Board, Durham Region Association of REALTORS®, Mississauga Real Estate Board, The Oakville, Milton and District Real Estate Board and the Toronto Real Estate Board which assumes no responsibility for its accuracy.
Features
- MLS®: E12471773
- Type: Townhouse
- Building: 35 Horseley Hill Drive, Toronto
- Bedrooms: 4
- Bathrooms: 3
- Square Feet: 1,100 sqft
- Lot Size: 3,375 sqft
- Frontage: 27.00 ft
- Depth: 125.00 ft
- Taxes: $2,857.98 (2025)
- Parking: 3 Built-In
- Basement: Finished, Separate Entrance
- Style: 1 1/2 Storey


















































