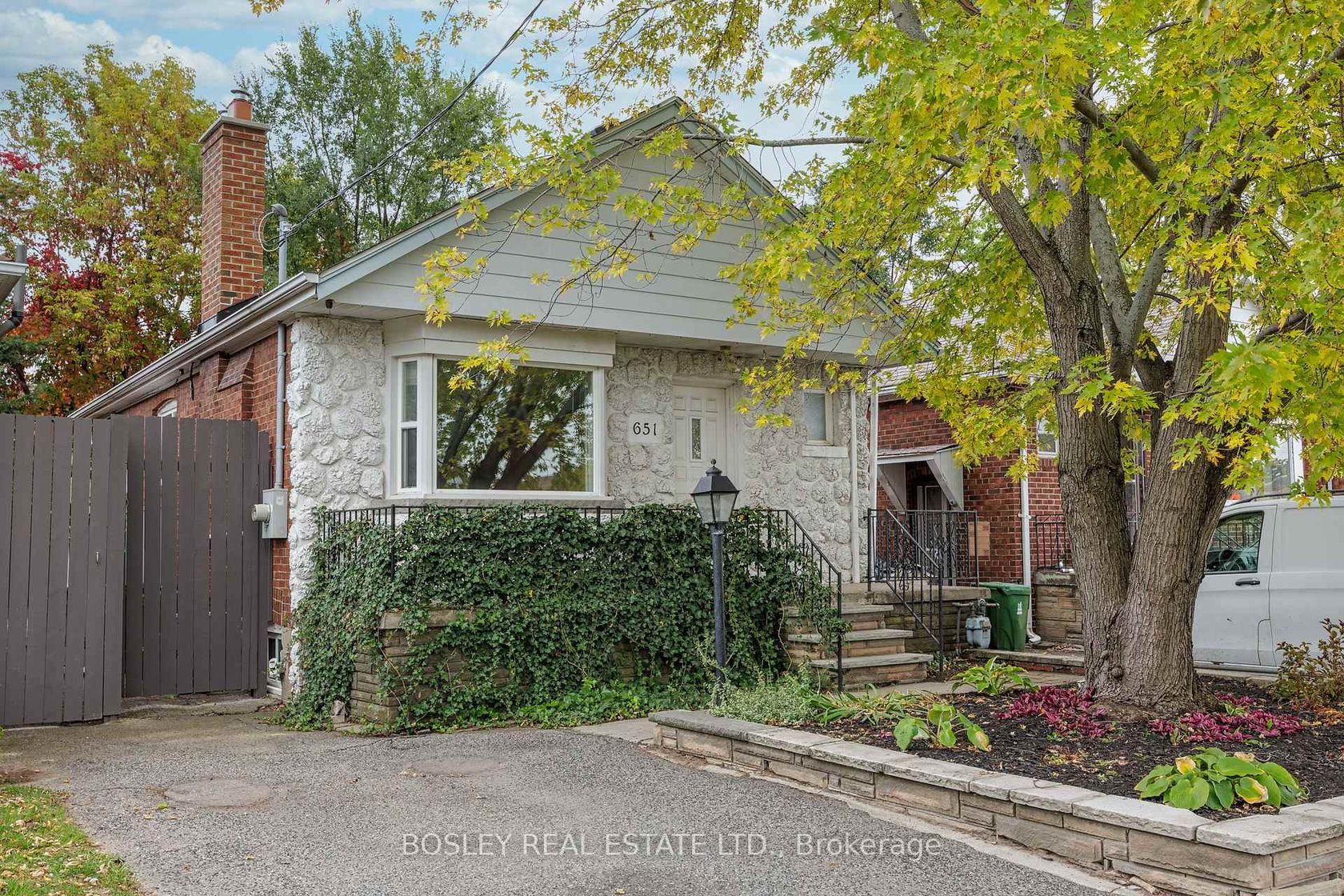
$899,900
About this Detached
Welcome To 651 Cosburn Ave, A Charming And Fully Detached Bungalow Offering A Thoughtfully Updated Interior, Functional Layout, And Incredible Potential - All Set In One Of East York's Most Well-Connected Neighbourhoods. This Home Sits On A Wide 30-Foot Lot And Features Over 1,600 Sq. Ft. Of Total Living Space ,Including The Basement. The Main Floor Boasts A Modern Eat-In Kitchen With A Butcher Block Breakfast Bar, Updated Cabinetry, And Plenty Of Natural Light. The Spacious Great Room Is Ideal For Both Relaxing And Entertaining, Highlighted By An Oversized Fireplace And A Bay Window With A Custom Built-In Bench Seat. Two Well-Proportioned Bedrooms On The Main Level Include A Generously Sized Primary With A Large Closet. A Bright Sunroom That Opens To The Backyard Offers Additional Space That Can Flex As A Home Office, Reading Nook, Or Playroom. The Fully Finished Basement Adds Significant Value And Flexibility, Featuring A Large Family Room, An Additional Bedroom, And An Updated 4-Piece Bathroom Complete With Heated Floors - Ideal For Guests, Extended Family, Or Even Future Income Potential. Full-Height Ceilings Throughout The Lower Level Add To The Home's Functionality, With Ample Storage Throughout. A Private Driveway With Parking For Two Cars Completes The Package. Located In The Sought-After Diefenbaker School District, With Easy Access To The TTC, Subway, And DVP. The Energy And Amenities Of East York Are Right At Your Doorstep - Including Parks, Cafés, Restaurants, And Shops. Whether You're A First-Time Buyer, Investor, Or Planning Your Next Renovation Or Rebuild, 651 Cosburn Ave Is A Smart Opportunity In A Neighbourhood That Continues To Grow In Value And Demand.
Listed by BOSLEY REAL ESTATE LTD..
 Brought to you by your friendly REALTORS® through the MLS® System, courtesy of Brixwork for your convenience.
Brought to you by your friendly REALTORS® through the MLS® System, courtesy of Brixwork for your convenience.
Disclaimer: This representation is based in whole or in part on data generated by the Brampton Real Estate Board, Durham Region Association of REALTORS®, Mississauga Real Estate Board, The Oakville, Milton and District Real Estate Board and the Toronto Real Estate Board which assumes no responsibility for its accuracy.
Features
- MLS®: E12472630
- Type: Detached
- Bedrooms: 2
- Bathrooms: 2
- Square Feet: 700 sqft
- Lot Size: 3,176 sqft
- Frontage: 30.25 ft
- Depth: 105.00 ft
- Taxes: $4,230.42 (2025)
- Parking: 2 Parking(s)
- Basement: Finished
- Style: Bungalow






























