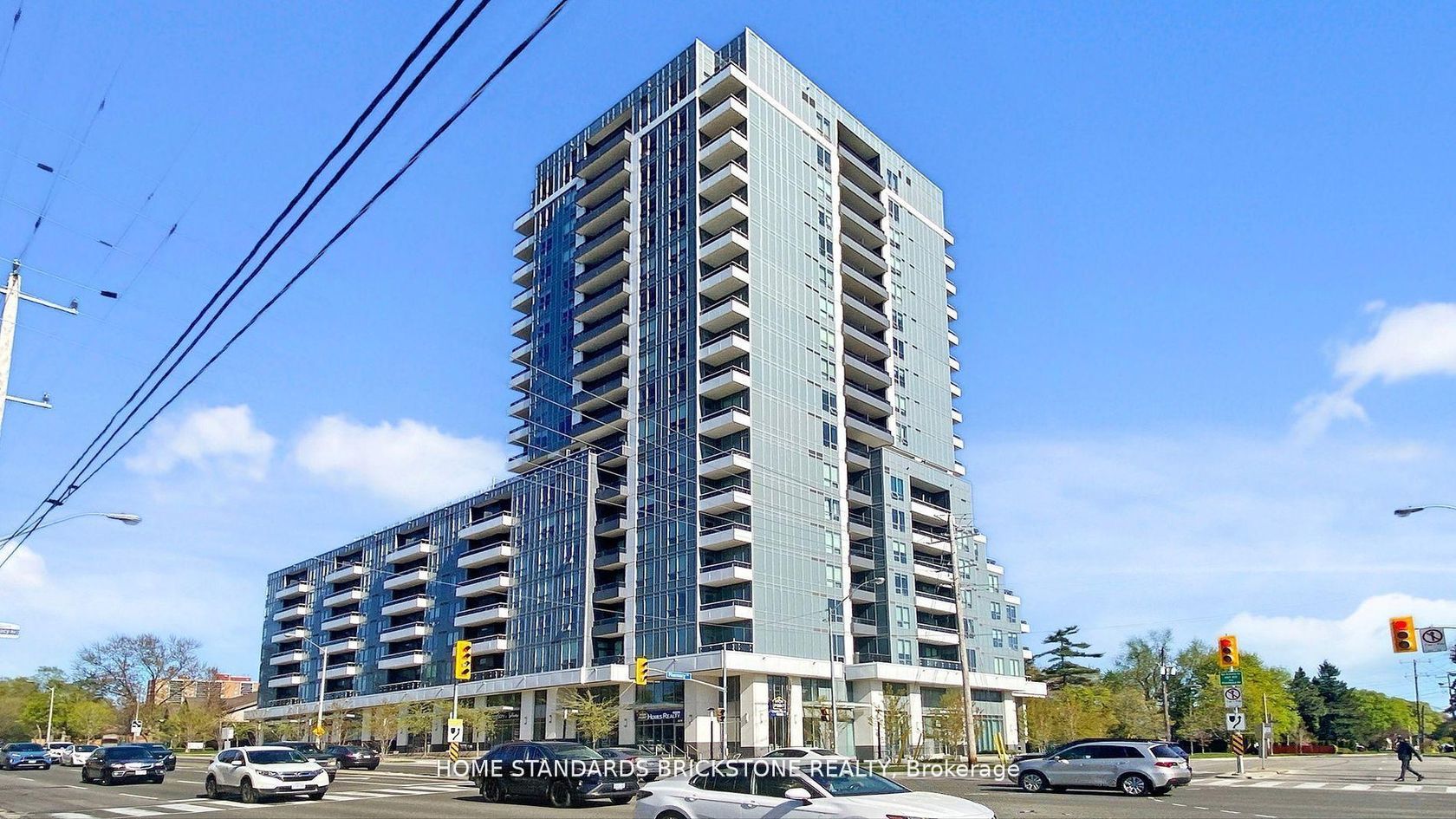
$788,000
About this Condo
Experience Luxury Living at Wish Condos in this Spacious 3 plus den suite, 1166 sq.fts plus over 150 sq, fts large balcony, perched on the 20th floor. Enjoy breathtaking skyline views and natural light from the multiple full-length windows and balcony. The modern open-concept layout features sleek finishes, stainless steel appliances, and a sylish pantry room. Perfect for entertaining with a bright dinning area and sunlight outdoor terrace complete with BBQ access. Conveniently located within minutes of Fairview Mall, Major highway ( 401, 404, DVP0 and Don Mills Subway Station. Includes one underground parking space.
Listed by HOME STANDARDS BRICKSTONE REALTY.
 Brought to you by your friendly REALTORS® through the MLS® System, courtesy of Brixwork for your convenience.
Brought to you by your friendly REALTORS® through the MLS® System, courtesy of Brixwork for your convenience.
Disclaimer: This representation is based in whole or in part on data generated by the Brampton Real Estate Board, Durham Region Association of REALTORS®, Mississauga Real Estate Board, The Oakville, Milton and District Real Estate Board and the Toronto Real Estate Board which assumes no responsibility for its accuracy.
Features
- MLS®: E12500728
- Type: Condo
- Building: 3121 E Sheppard Avenue E, Toronto
- Bedrooms: 3
- Bathrooms: 2
- Square Feet: 1,000 sqft
- Taxes: $4,081 (2025)
- Maintenance: $943.61
- Parking: 1 Underground
- Storage: None
- Basement: None
- Storeys: 17 storeys
- Year Built: 2020
- Style: Apartment













































