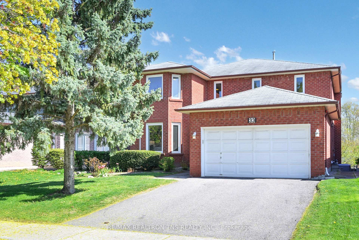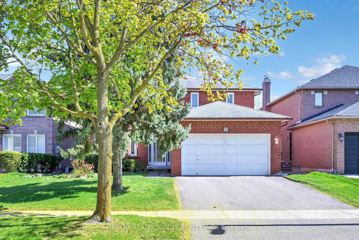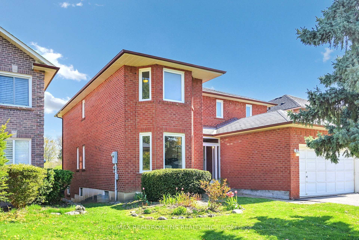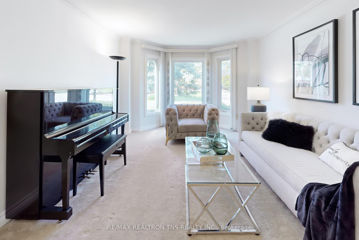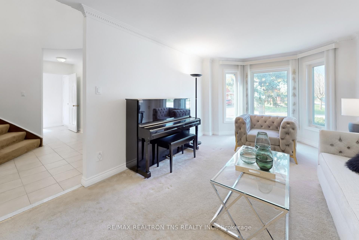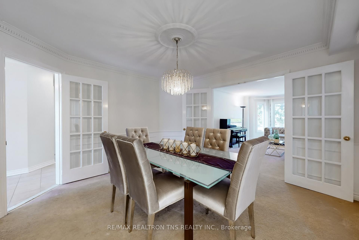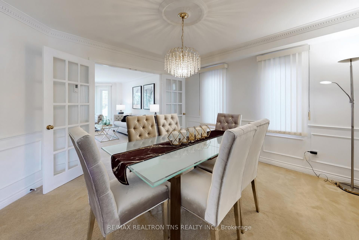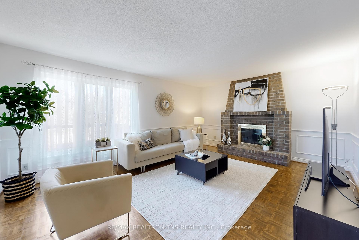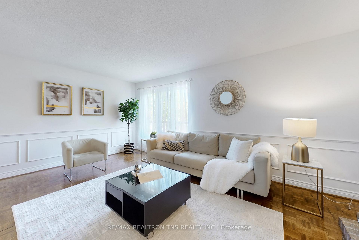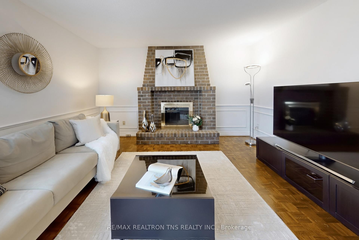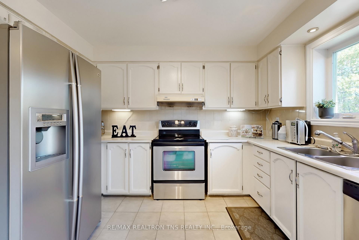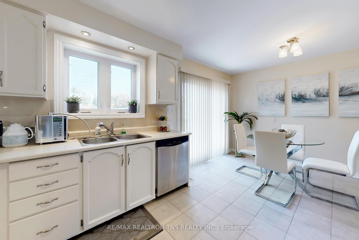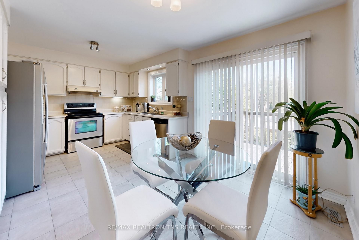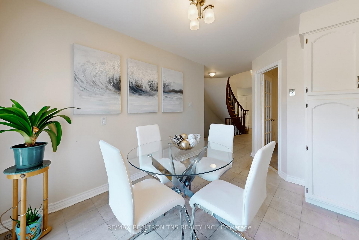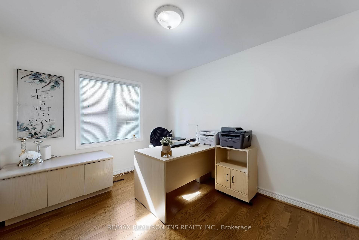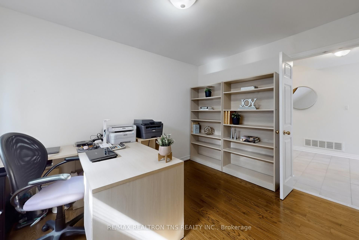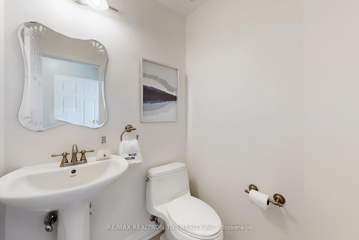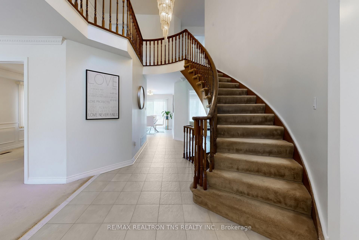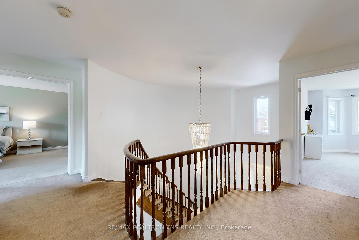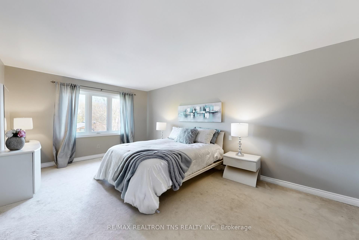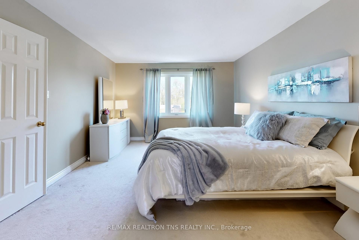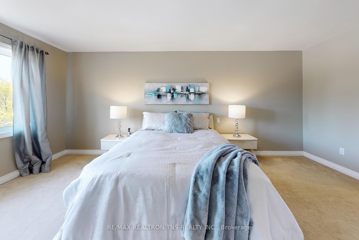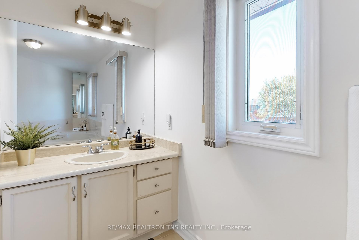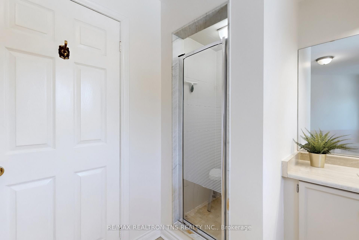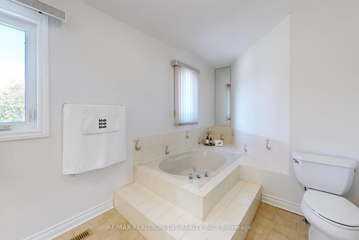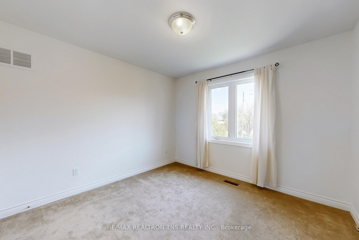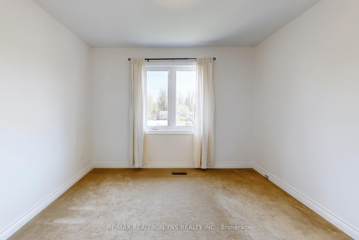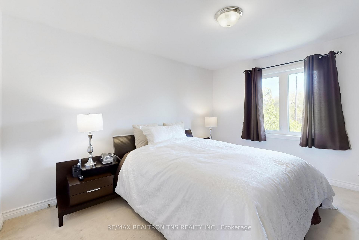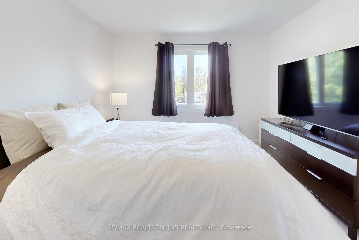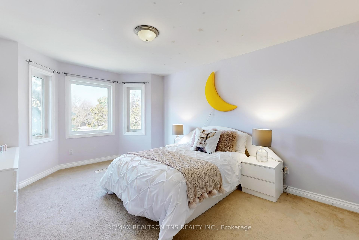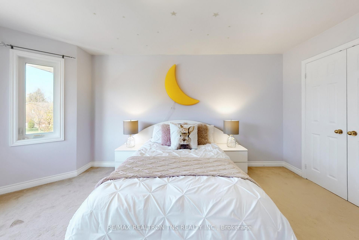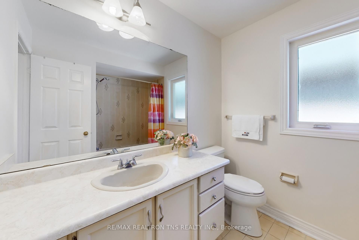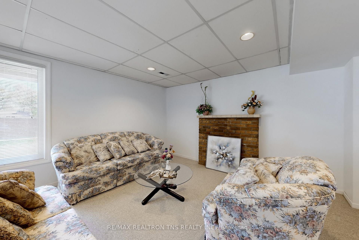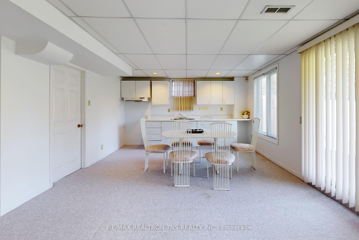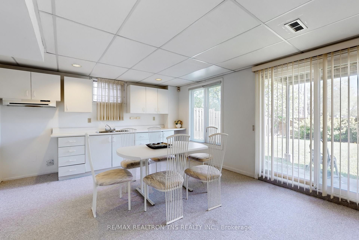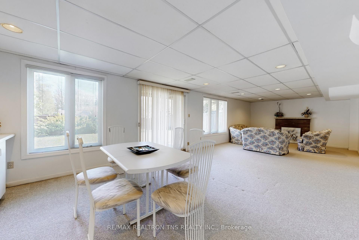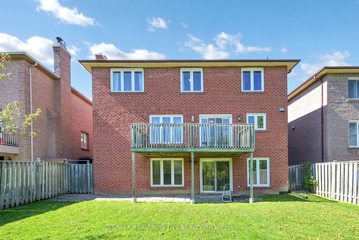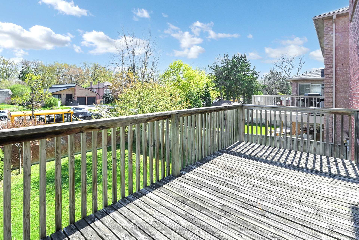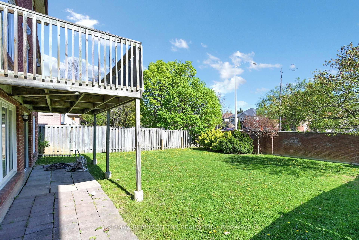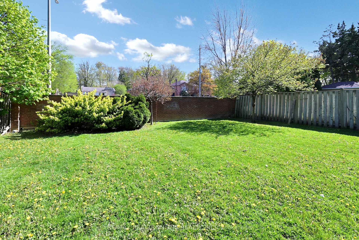
$1,650,000
About this Detached
Prime Location in the Heart of Richmond Hill. Situated in the Highly Sought-After Bayview Secondary School Zone with I.B. Program. Elegant Executive Detached Home Featuring a Spacious Layout with 4 Bedrooms + Den and a 2-Car Garage. Family Room and Recreation Room Each Feature a Fireplace, Offering Warm and Inviting Living Spaces. Generous Floor Plan Includes a Primary Suite with His & Her Walk-In Closets and a 4pc Ensuite. Bright and Functional Living Areas with Ample Natural Light. Den Provides the Perfect Setting for a Home Office or Study. Finished Walk-Out Basement Offers 2 Additional Bedrooms, Open-Concept Kitchen, Recreation Room with Fireplace, 3pc Bathroom, and a Second Laundry Room - Ideal for In-Law or Extended Family Living. Conveniently Located Minutes from Hwy 7/407, Hillcrest Mall, Parks, and Fine Dining. Rare Opportunity to Own in One of Richmond Hills Most Desirable Communities.
Listed by RE/MAX REALTRON TNS REALTY INC..
 Brought to you by your friendly REALTORS® through the MLS® System, courtesy of Brixwork for your convenience.
Brought to you by your friendly REALTORS® through the MLS® System, courtesy of Brixwork for your convenience.
Disclaimer: This representation is based in whole or in part on data generated by the Brampton Real Estate Board, Durham Region Association of REALTORS®, Mississauga Real Estate Board, The Oakville, Milton and District Real Estate Board and the Toronto Real Estate Board which assumes no responsibility for its accuracy.
Features
- MLS®: N12141899
- Type: Detached
- Bedrooms: 4
- Bathrooms: 4
- Square Feet: 2,500 sqft
- Lot Size: 5,829 sqft
- Frontage: 46.52 ft
- Depth: 125.30 ft
- Taxes: $7,839 (2025)
- Parking: 4 Attached
- Basement: Finished, Finished with Walk-Out
- Style: 2-Storey

