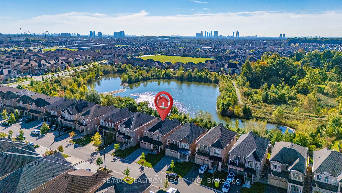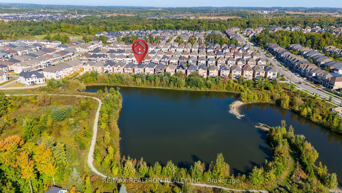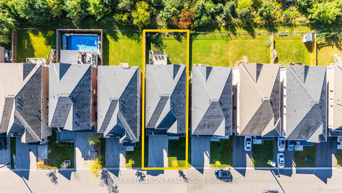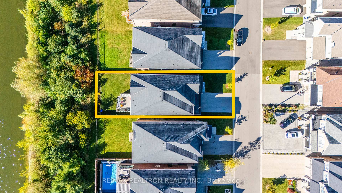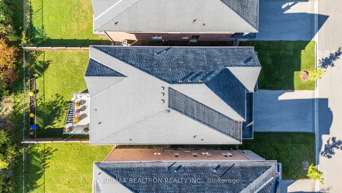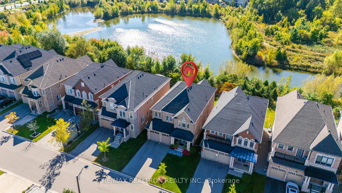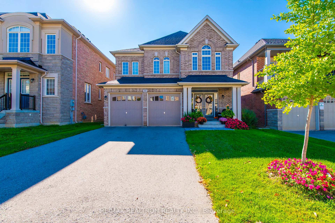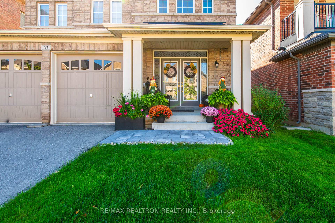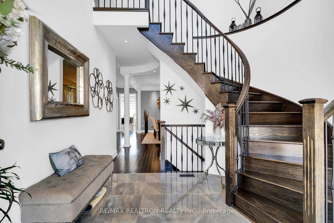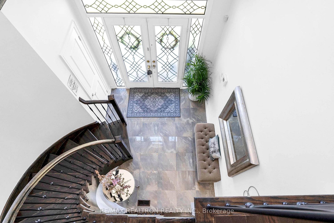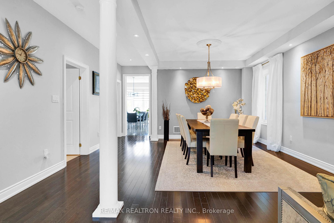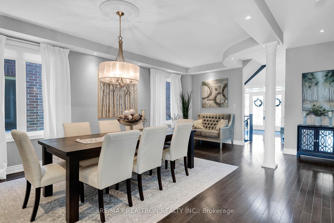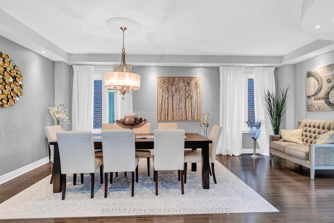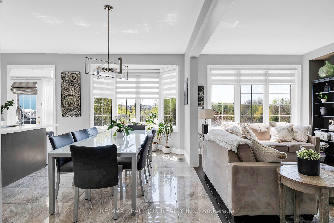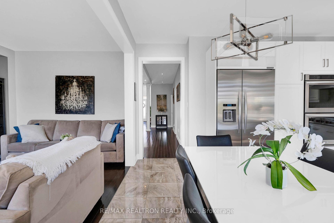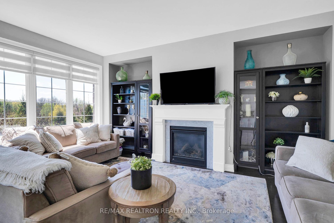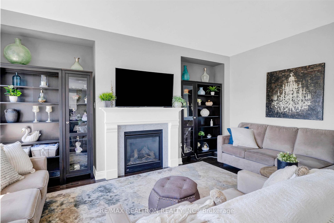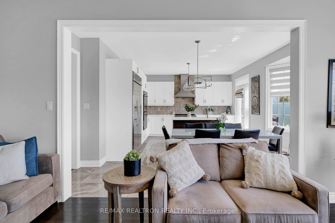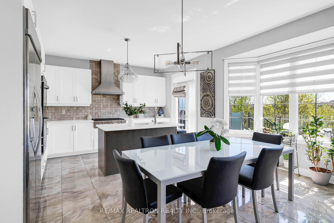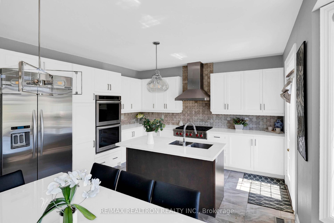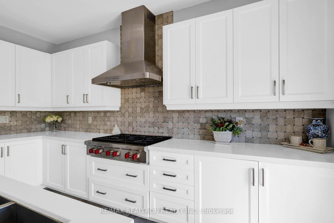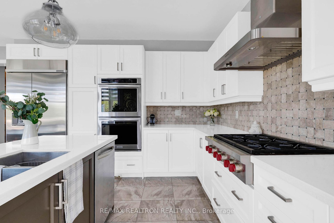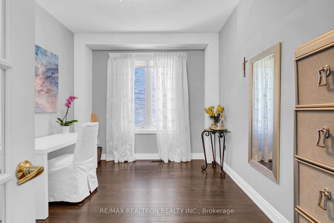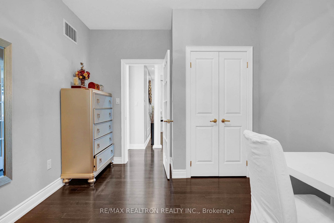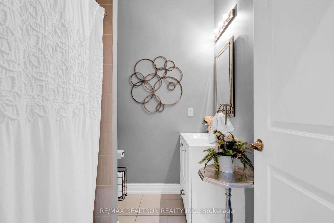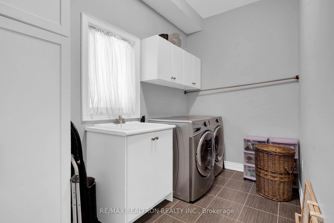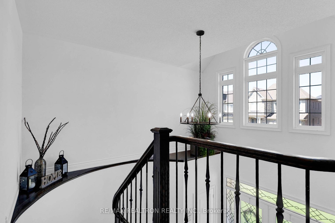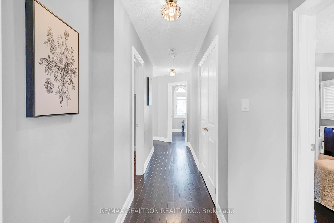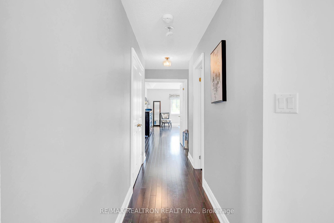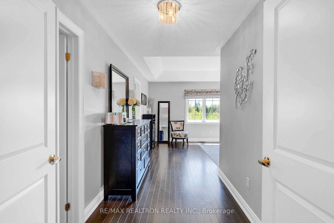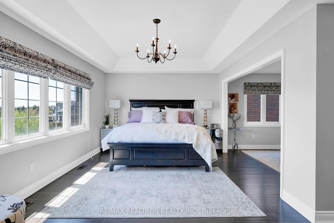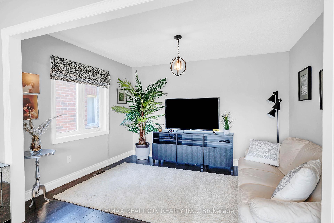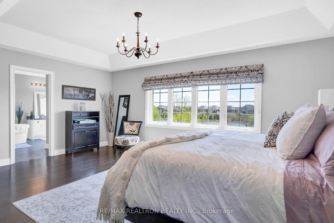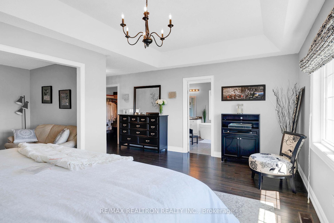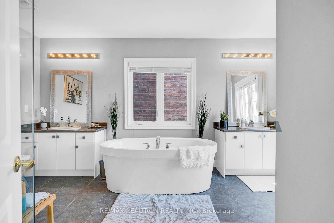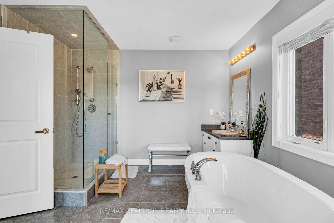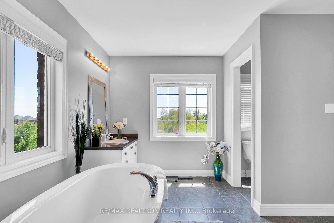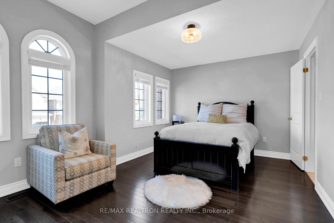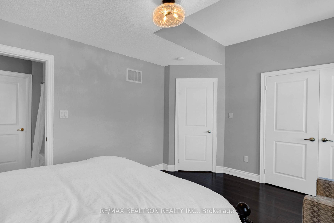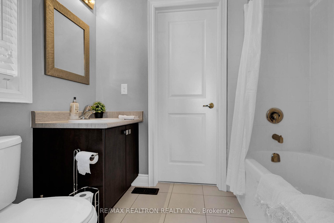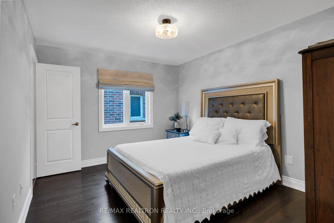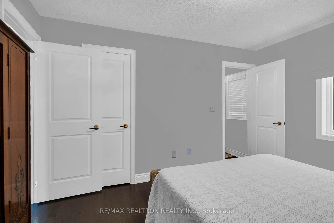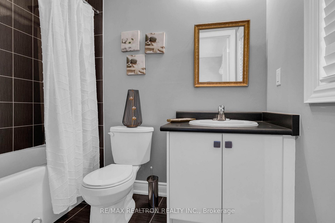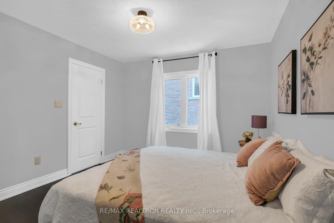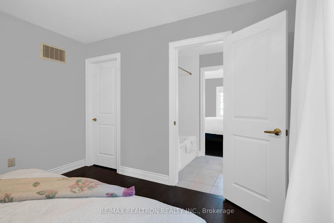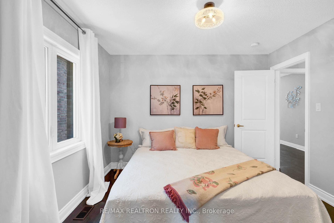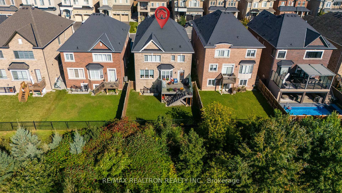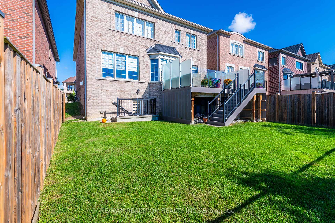
$2,249,000
About this Detached
Welcome to 53 Gallant Place a beautifully upgraded 4+1 bedroom, 4-bathroom executive home situated on a premium ravine lot in one of Woodbridge most desirable neighbourhoods. This stunning residence offers a perfect blend of luxury, comfort, and thoughtful design, making it ideal for families and multi-generational living. Enjoy peaceful, unobstructed views with no rear neighbours, offering rare privacy and a serene connection to nature. Step onto the custom composite deck and take in the lush surroundings perfect for outdoor dining, entertaining, or quiet mornings with coffee. Inside, the home features a bright and spacious main-floor in-law suite with a full bathroom ideal for extended family or guests. The heart of the home boasts an open-concept kitchen with premium appliances, a large island, and elegant finishes, seamlessly flowing into the family room with a cozy fireplace and large windows that bring in natural light. Upstairs, you'll find four generously sized bedrooms, including a luxurious primary suite with a spa-like ensuite and walk-in closet. The unfinished walk-up basement offers a separate entrance, additional living space. Located minutes from top-rated schools, parks, golf courses, shops, and major highways, 53 Gallant Place offers prestige, privacy, and unparalleled convenience in the heart of Woodbridge.
Listed by RE/MAX REALTRON REALTY INC..
 Brought to you by your friendly REALTORS® through the MLS® System, courtesy of Brixwork for your convenience.
Brought to you by your friendly REALTORS® through the MLS® System, courtesy of Brixwork for your convenience.
Disclaimer: This representation is based in whole or in part on data generated by the Brampton Real Estate Board, Durham Region Association of REALTORS®, Mississauga Real Estate Board, The Oakville, Milton and District Real Estate Board and the Toronto Real Estate Board which assumes no responsibility for its accuracy.
Features
- MLS®: N12155619
- Type: Detached
- Bedrooms: 4
- Bathrooms: 4
- Square Feet: 3,000 sqft
- Lot Size: 4,645 sqft
- Frontage: 40.07 ft
- Depth: 115.91 ft
- Taxes: $7,851.85 (2024)
- Parking: 6 Built-In
- Basement: Walk-Up, Unfinished
- Style: 2-Storey

