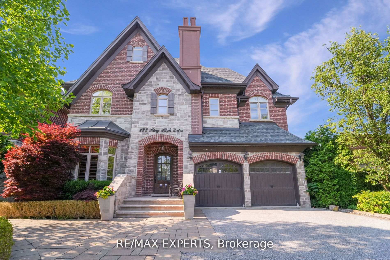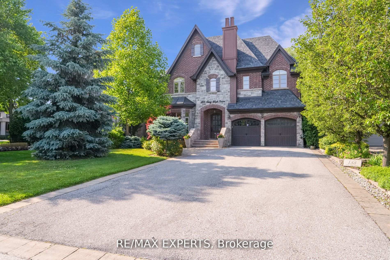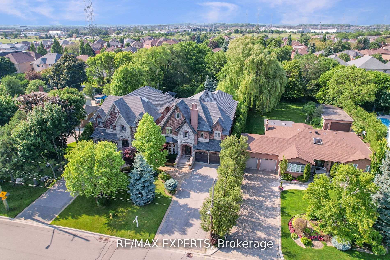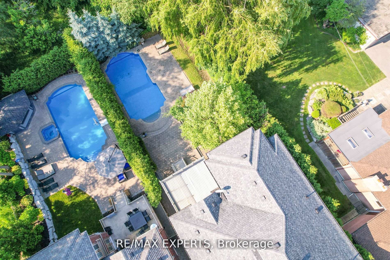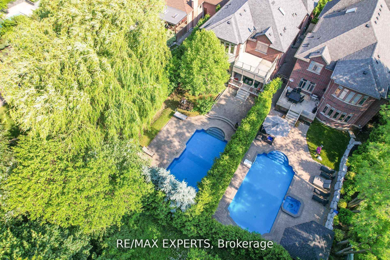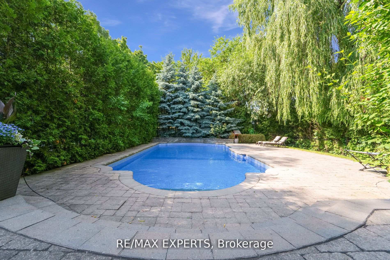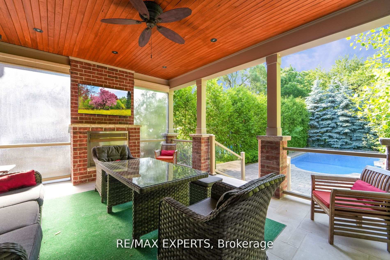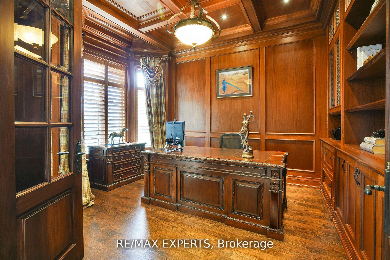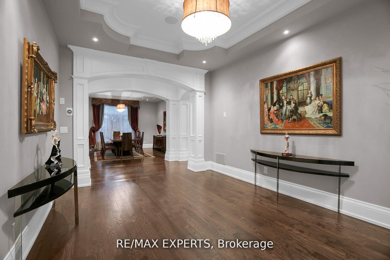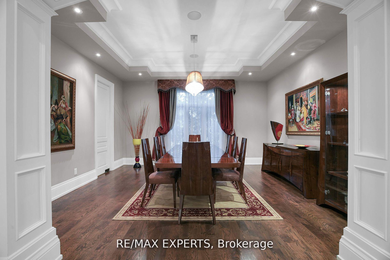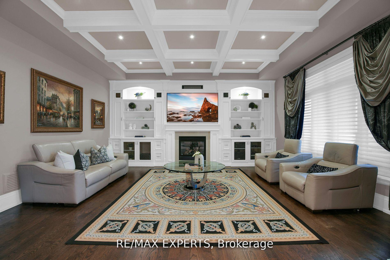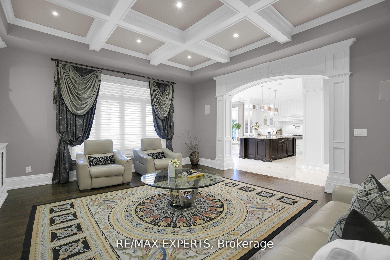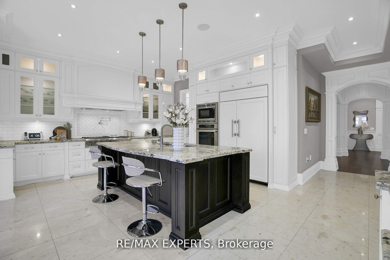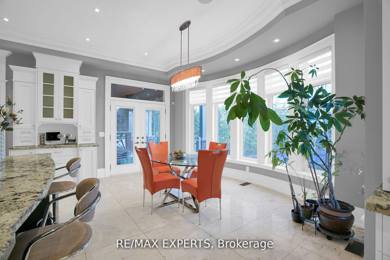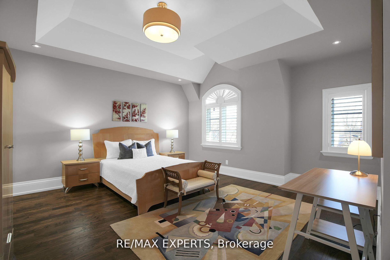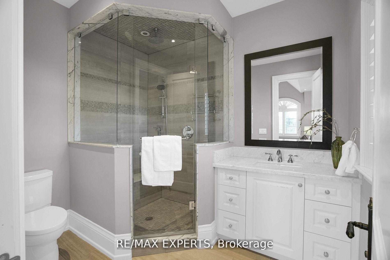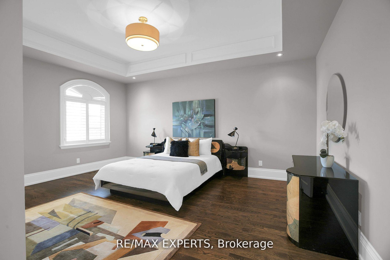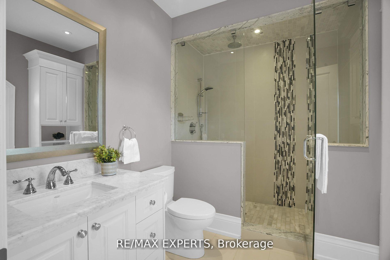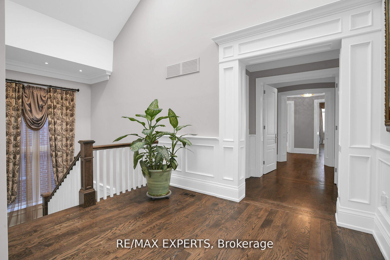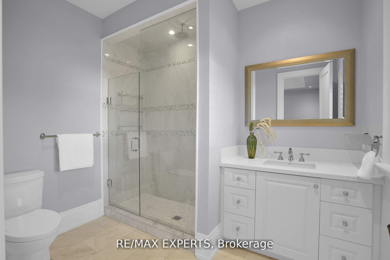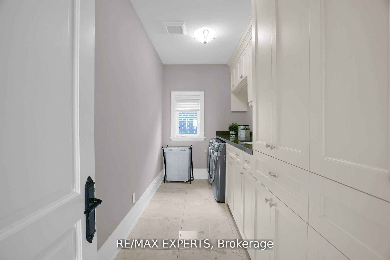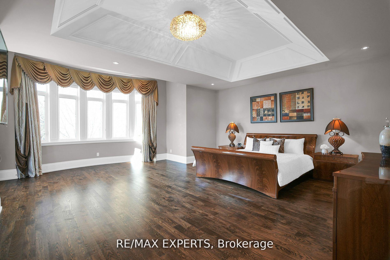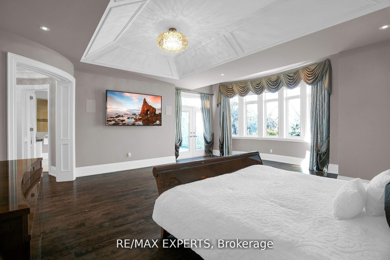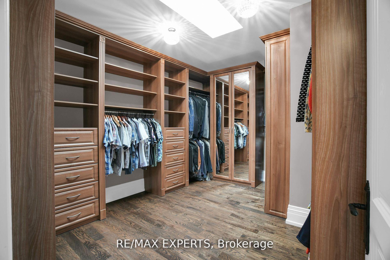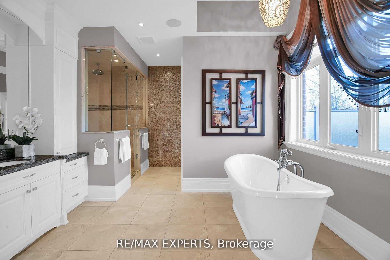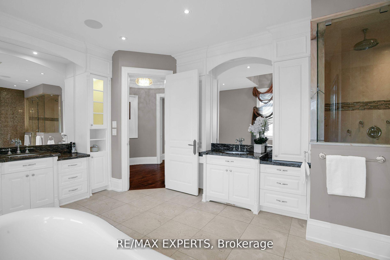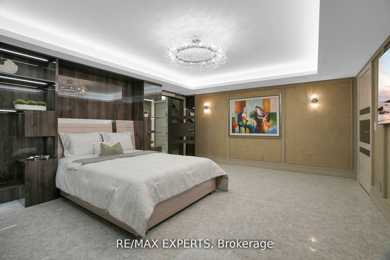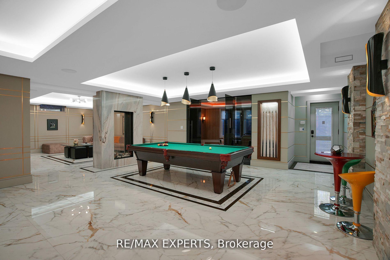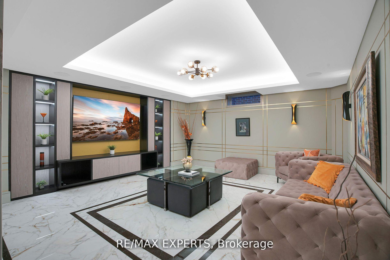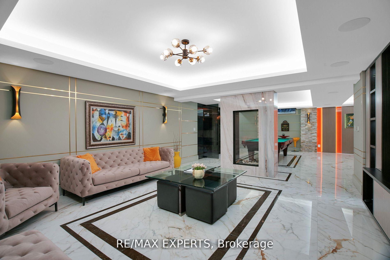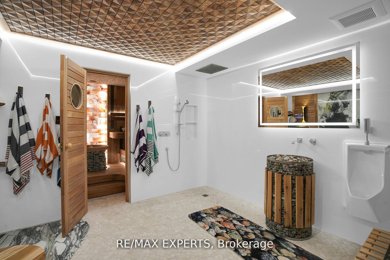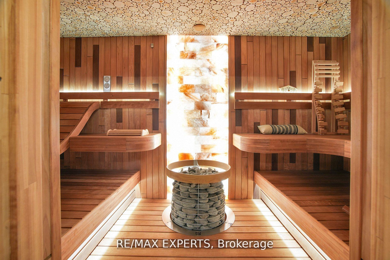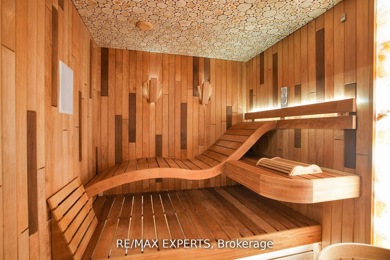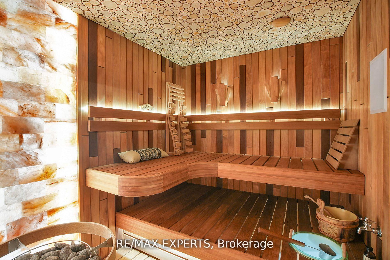
$3,999,000
About this Detached
Welcome Home! This unique custom-built luxury home in sought after Beverley Glen boasts 5000 sf of meticulously finished spaces on the main and a newly constructed basement that is nothing short of a work of art! Luxurious touches abound with wainscoting, intricate millwork, skylights, coffered & vaulted ceilings, pot lights & built-ins thru out. The bright eat-in chef's kitchen features top-of-the-line B/I appliances, oversized center island, W/o to covered patio that leads to a tree-lined backyard oasis w/salt water pool. Spacious family room w/gas fireplace, coffered ceilings & built-in cabinetry. Main floor office w/cherry wood lined walls & ceiling adds sofistication. Primary bdrm boasts vaulted ceilings, w/o to patio, extra large W/I closet and 7-pc ensuite w/heated floors & steam shower !All bedrooms feature ensuites & large W/I closets!
Listed by RE/MAX EXPERTS.
 Brought to you by your friendly REALTORS® through the MLS® System, courtesy of Brixwork for your convenience.
Brought to you by your friendly REALTORS® through the MLS® System, courtesy of Brixwork for your convenience.
Disclaimer: This representation is based in whole or in part on data generated by the Brampton Real Estate Board, Durham Region Association of REALTORS®, Mississauga Real Estate Board, The Oakville, Milton and District Real Estate Board and the Toronto Real Estate Board which assumes no responsibility for its accuracy.
Features
- MLS®: N12168889
- Type: Detached
- Bedrooms: 4
- Bathrooms: 8
- Square Feet: 3,500 sqft
- Lot Size: 9,195 sqft
- Frontage: 49.39 ft
- Depth: 186.17 ft
- Taxes: $16,779.64 (2024)
- Parking: 8 Built-In
- Basement: Finished, Walk-Up
- Style: 2-Storey

