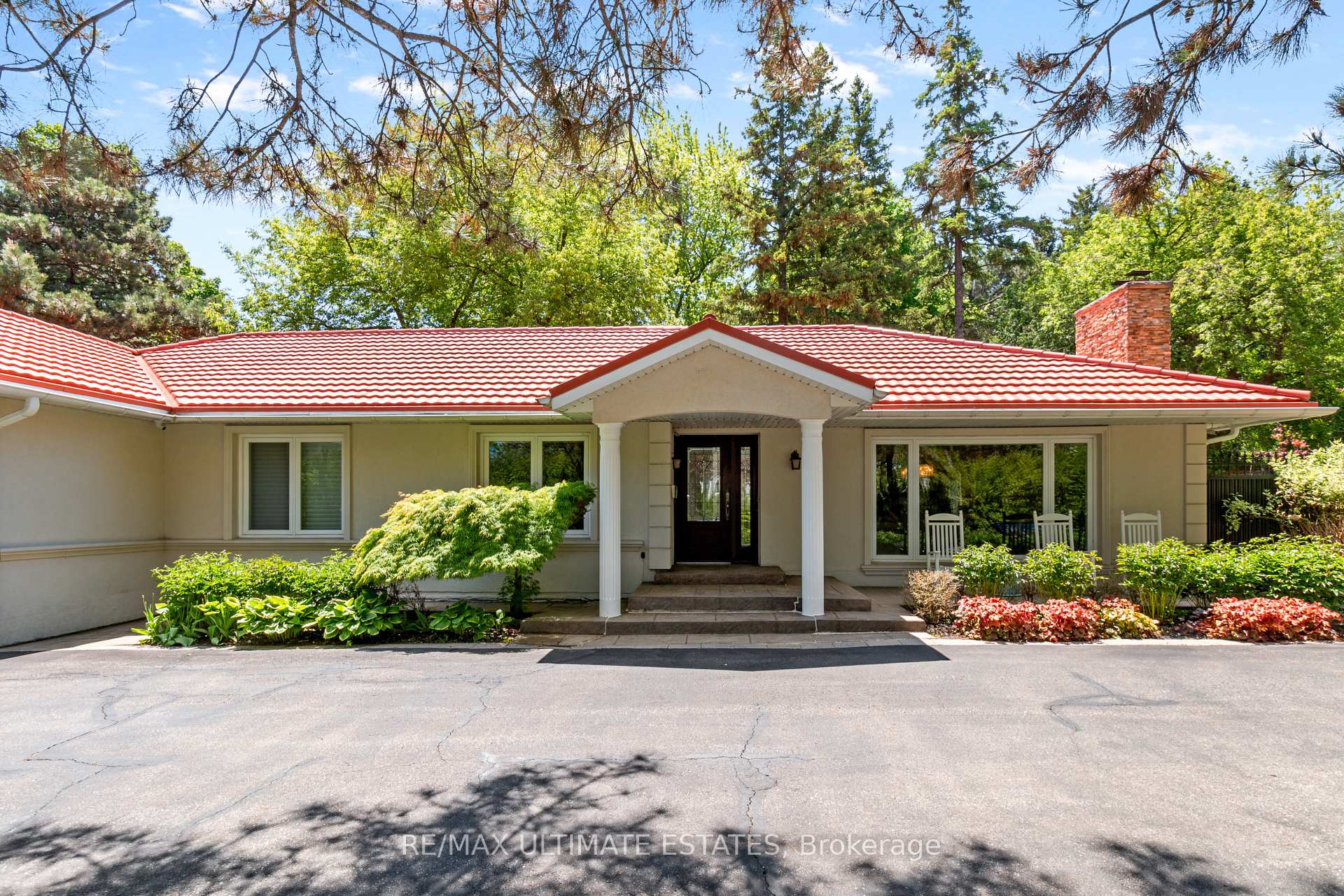
$4,199,000
About this Detached
Welcome to this one-of-a-kind, custom-designed bungalow nestled on an impressive 158.33' x 173.18' lot in the heart of Thornhill, surrounded by exclusive multi-million dollar estates. This rare opportunity offers a private urban sanctuary, combining timeless sophistication with luxurious modern living.The meticulously landscaped grounds feature a grand circular paved driveway, enhancing the home's stately curb appeal. Inside, abundant skylights flood the main level with natural light, creating a warm, airy ambiance throughout.The expansive family room overlooks a private backyard oasiscomplete with a heated in-ground pool (with a new filter), lovely green gardens, and multiple outdoor lounging areas ideal for both relaxation and entertaining.Rich Brazilian cherry hardwood flooring extends throughout the entire home, adding warmth and elegance. The chef-inspired kitchen, open to the family and breakfast areas, is a culinary dream featuring a marble island, custom maple cabinetry, Sub-Zero refrigerator, Wolf stove and oven with matching range hood, two Miele dishwashers, and high-end finishesperfect for hosting and everyday luxury.The lower level is equally impressive, with spa-like bathrooms finished in marble flooring, and a fully upgraded mechanical setup including a newer furnace with integrated air exchange system, 200-amp electrical service, updated water and gas lines, central vacuum system, energy-efficient closed-cell insulation, and more.This remarkable home blends privacy, elegance, and unparalleled craftsmanshipoffering the ultimate in refined living in one of the GTAs most desirable neighborhoods. potential for severance and redevelopmentan outstanding opportunity for investors and builders
Listed by RE/MAX ULTIMATE ESTATES.
 Brought to you by your friendly REALTORS® through the MLS® System, courtesy of Brixwork for your convenience.
Brought to you by your friendly REALTORS® through the MLS® System, courtesy of Brixwork for your convenience.
Disclaimer: This representation is based in whole or in part on data generated by the Brampton Real Estate Board, Durham Region Association of REALTORS®, Mississauga Real Estate Board, The Oakville, Milton and District Real Estate Board and the Toronto Real Estate Board which assumes no responsibility for its accuracy.
Features
- MLS®: N12177982
- Type: Detached
- Bedrooms: 3
- Bathrooms: 3
- Square Feet: 2,000 sqft
- Lot Size: 22,692 sqft
- Frontage: 158.33 ft
- Depth: 173.18 ft
- Taxes: $13,555 (2024)
- Parking: 2 Built-In
- Basement: Walk-Out, Finished
- Style: Bungalow
















































